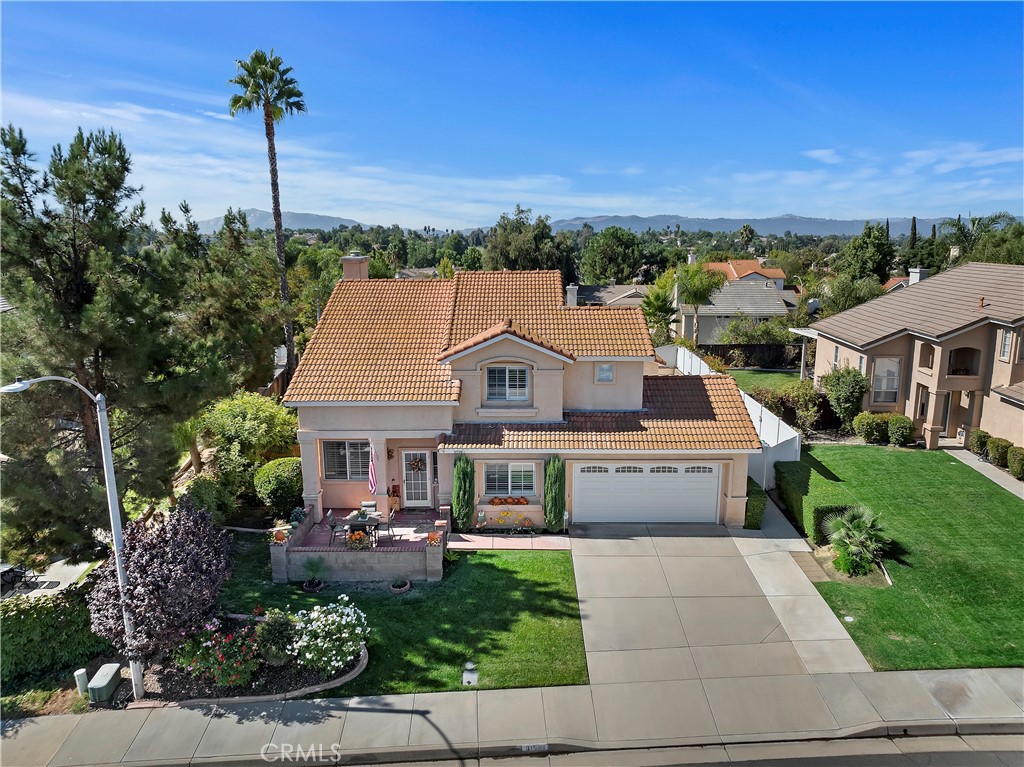Listing by: Bonnie Beaulieu, Allison James Estates & Homes, 951-809-6277
3 Beds
3 Baths
1,787 SqFt
Pending
This exceptional property presents a rare opportunity with its 3-bedroom plus den, 2.5-bath layout, offering 1,787 sq. ft. of thoughtfully designed living space on a generous 7,840 sq. ft. lot. A standout feature is the detached 2-car garage, which doubles as a workshop or game room, providing a total of 4 garage spaces, ideal for car enthusiasts or those needing extra storage for recreational vehicles or equipment. The fully isolated attic adds even more storage possibilities. The home boasts charming outdoor spaces, including a welcoming front porch and a covered patio overlooking a pool-sized backyard, perfect for outdoor entertaining. Inside, the first floor offers versatile living areas, including a cozy den, an open-concept living and dining room with a large Anderson window that floods the space with natural light, and a family room adjoining the kitchen, which leads out to the beautifully landscaped yard. A convenient powder room, a separate laundry room, and additional storage under the stairs enhance the functionality of the main level. Upstairs, all three bedrooms offer ample space and walk-in closets. The home is further enhanced by elegant white plantation shutters throughout and a whole-house fan for efficient cooling. Nestled in the desirable community of Chardonnay Hills, just minutes from the renowned Temecula Wineries, this home offers the convenience of low 1.2% property taxes and proximity to top-rated schools, shopping, parks, and major freeways. Residents also enjoy access to a wealth of amenities, including two pools with spas, a wading pool, pickleball and volleyball courts, basketball courts, a sports park, and three playgrounds, all set within beautifully wide streets and scenic surroundings. TAX ROLL HAS WRONG SQUARE FOOTAGE. 1787 SQFT PROVIDED BY APPRAISER--BUYER TO VERIFY AND SATISFY THEMSELVES.
Property Details | ||
|---|---|---|
| Price | $739,000 | |
| Bedrooms | 3 | |
| Full Baths | 2 | |
| Half Baths | 1 | |
| Total Baths | 3 | |
| Lot Size Area | 7840 | |
| Lot Size Area Units | Square Feet | |
| Acres | 0.18 | |
| Property Type | Residential | |
| Sub type | SingleFamilyResidence | |
| MLS Sub type | Single Family Residence | |
| Stories | 2 | |
| Features | Built-in Features,Cathedral Ceiling(s),Ceiling Fan(s),Corian Counters,Storage | |
| Year Built | 1996 | |
| View | Hills | |
| Roof | Spanish Tile | |
| Heating | Central | |
| Foundation | Slab | |
| Lot Description | Front Yard,Landscaped,Lot 6500-9999,Park Nearby,Sprinklers In Front,Sprinklers In Rear,Sprinklers Timer | |
| Laundry Features | Electric Dryer Hookup,Gas Dryer Hookup,Individual Room | |
| Pool features | Association,Community | |
| Parking Description | Direct Garage Access,Garage,Garage Faces Front,Garage Door Opener,Pull-through,Workshop in Garage | |
| Parking Spaces | 4 | |
| Garage spaces | 4 | |
| Association Fee | 145 | |
| Association Amenities | Pickleball,Pool,Spa/Hot Tub,Barbecue,Outdoor Cooking Area,Picnic Area,Playground,Sport Court,Other Courts,Security | |
Geographic Data | ||
| Directions | I 15 Exit Rancho California Rd towards Wineries (Left) At Promenade Chardonnay Hills (Rt) at Promenade Bordeaux which turns into Heitz Lane home is on Left | |
| County | Riverside | |
| Latitude | 33.524714 | |
| Longitude | -117.10562 | |
| Market Area | SRCAR - Southwest Riverside County | |
Address Information | ||
| Address | 31509 Heitz Lane, Temecula, CA 92591 | |
| Postal Code | 92591 | |
| City | Temecula | |
| State | CA | |
| Country | United States | |
Listing Information | ||
| Listing Office | Allison James Estates & Homes | |
| Listing Agent | Bonnie Beaulieu | |
| Listing Agent Phone | 951-809-6277 | |
| Attribution Contact | 951-809-6277 | |
| Compensation Disclaimer | The offer of compensation is made only to participants of the MLS where the listing is filed. | |
| Special listing conditions | Standard,Trust | |
| Ownership | Planned Development | |
| Virtual Tour URL | https://www.tourfactory.com/idxr3174824 | |
School Information | ||
| District | Temecula Unified | |
| Elementary School | Rancho | |
| Middle School | Margarita | |
| High School | Temecula Valley | |
MLS Information | ||
| Days on market | 28 | |
| MLS Status | Pending | |
| Listing Date | Oct 1, 2024 | |
| Listing Last Modified | Oct 29, 2024 | |
| Tax ID | 953323001 | |
| MLS Area | SRCAR - Southwest Riverside County | |
| MLS # | SW24202491 | |
This information is believed to be accurate, but without any warranty.


