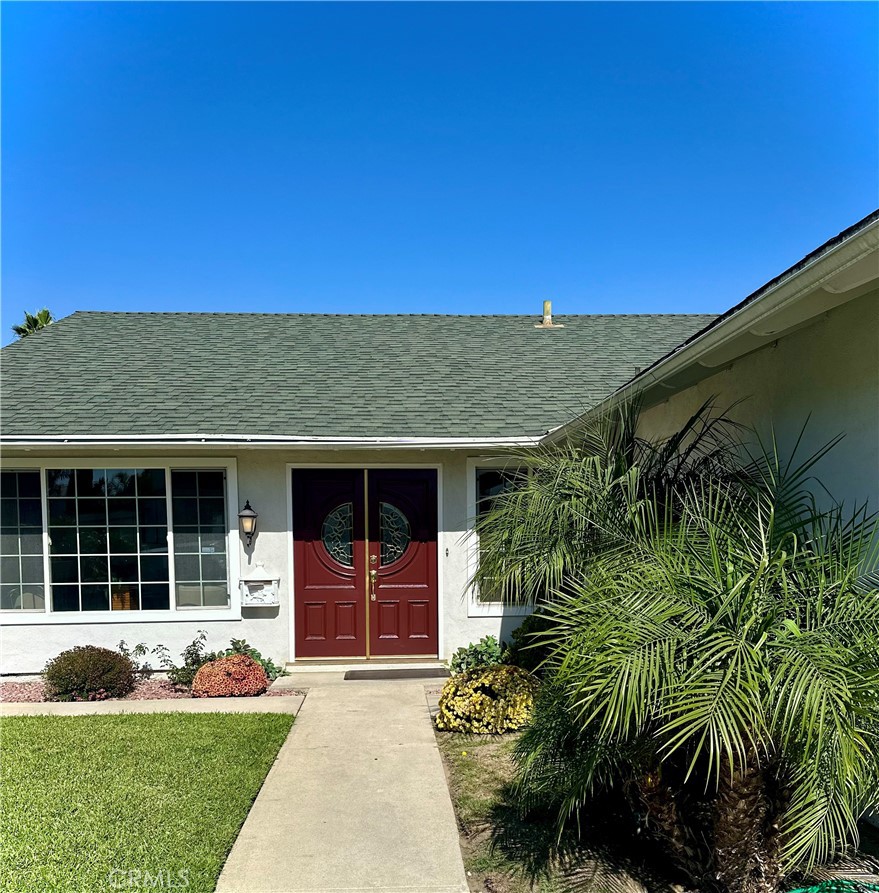Listing by: Mary Metry, StarFire Real Estate Corp., marymetry4re@gmail.com
3 Beds
2 Baths
1,720 SqFt
Pending
Welcome to Your Dream Home! Step into this elegant single-story, 3-bedroom, 2-bathroom home that combines style and comfort. The spacious living room features cathedral ceilings and beautiful laminate flooring, enhancing the bright and open feel. The kitchen is updated with a new dishwasher, granite countertops, and ample cooking space. Enjoy modern conveniences like recessed lighting throughout, remodeled bathrooms with marble finishes, and a cozy fireplace in the family room. Additional features include a newer HVAC system, dual-pane windows, and fresh paint throughout. Outside, a low-maintenance yard with a patio awaits, perfect for relaxation. With a two-car garage and prime location near shopping, freeways, and schools, this home is a true gem.
Property Details | ||
|---|---|---|
| Price | $919,000 | |
| Bedrooms | 3 | |
| Full Baths | 2 | |
| Total Baths | 2 | |
| Property Style | Contemporary | |
| Lot Size Area | 4999 | |
| Lot Size Area Units | Square Feet | |
| Acres | 0.1148 | |
| Property Type | Residential | |
| Sub type | SingleFamilyResidence | |
| MLS Sub type | Single Family Residence | |
| Stories | 1 | |
| Features | Built-in Features,Cathedral Ceiling(s),Copper Plumbing Full,Copper Plumbing Partial,Granite Counters,High Ceilings,Open Floorplan,Pantry,Phone System,Recessed Lighting,Storage,Unfurnished | |
| Exterior Features | Lighting,Rain Gutters | |
| Year Built | 1969 | |
| View | None | |
| Heating | Central,Fireplace(s),High Efficiency,Natural Gas | |
| Accessibility | No Interior Steps | |
| Lot Description | 0-1 Unit/Acre,Level with Street,Near Public Transit,Park Nearby,Patio Home,Sprinkler System,Sprinklers In Front,Sprinklers In Rear,Sprinklers Timer | |
| Laundry Features | Gas & Electric Dryer Hookup,In Garage | |
| Pool features | None | |
| Parking Description | Built-In Storage,Attached Carport,Direct Garage Access,Driveway,Driveway - Combination,Concrete,Garage Faces Front,Garage - Single Door,Garage Door Opener,Private,Tandem Covered | |
| Parking Spaces | 2 | |
| Garage spaces | 2 | |
| Association Fee | 0 | |
Geographic Data | ||
| Directions | From Los Angeles (Downtown): Get on US-101 S from N Main St. Follow I-5 S and I-605 S to Bellflower. Take exit 8B from I-91 E. Follow Lakewood Blvd and Artesia Blvd to Louise St. From Long Beach: Take E 7th St and Redondo Ave to CA-1 N. Take I-405 N | |
| County | Los Angeles | |
| Latitude | 33.901049 | |
| Longitude | -118.139772 | |
| Market Area | 699 - Not Defined | |
Address Information | ||
| Address | 9065 Louise Street, Bellflower, CA 90706 | |
| Postal Code | 90706 | |
| City | Bellflower | |
| State | CA | |
| Country | United States | |
Listing Information | ||
| Listing Office | StarFire Real Estate Corp. | |
| Listing Agent | Mary Metry | |
| Listing Agent Phone | marymetry4re@gmail.com | |
| Attribution Contact | marymetry4re@gmail.com | |
| Compensation Disclaimer | The offer of compensation is made only to participants of the MLS where the listing is filed. | |
| Special listing conditions | Standard | |
| Ownership | None | |
School Information | ||
| District | Bellflower Unified | |
| Elementary School | Washington | |
| High School | Bellflower | |
MLS Information | ||
| Days on market | 37 | |
| MLS Status | Pending | |
| Listing Date | Oct 1, 2024 | |
| Listing Last Modified | Nov 21, 2024 | |
| Tax ID | 6278004078 | |
| MLS Area | 699 - Not Defined | |
| MLS # | OC24201747 | |
This information is believed to be accurate, but without any warranty.


