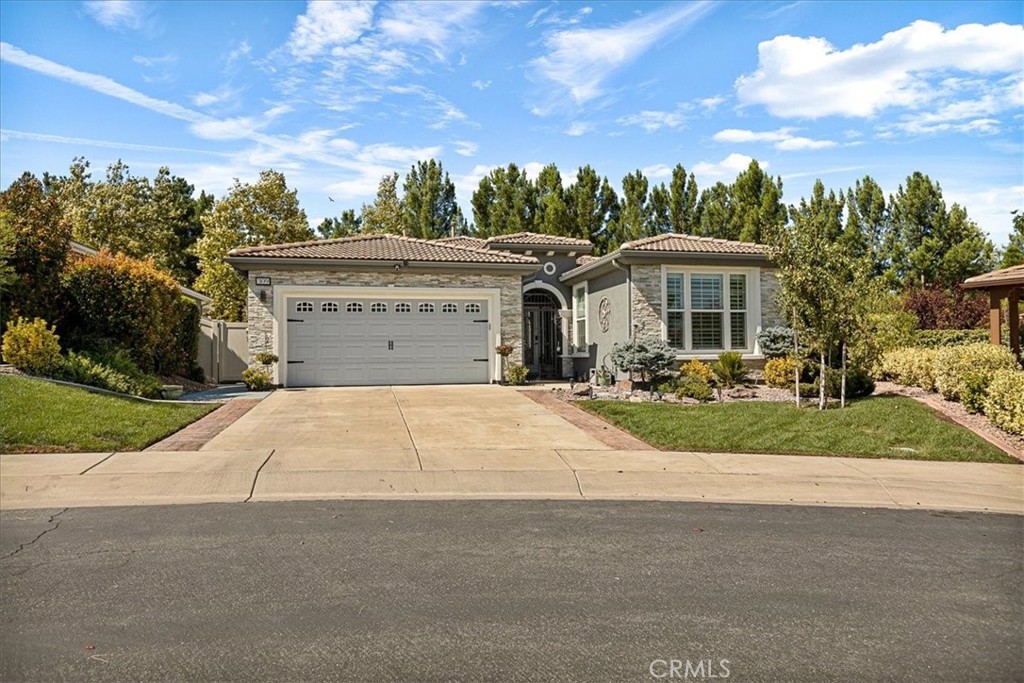Listing by: TANYA URIBES, EXP REALTY OF SOUTHERN CA. INC, tanya@tanyauribeshomes.com
3 Beds
2 Baths
2,076 SqFt
Pending
Welcome to the stunning Heritage III Model! This beautiful home boasts an open floor plan with fresh interior and exterior paint. It features 3 bedrooms, 2 full bathrooms, and a striking stainless glass front door entry. Crown molding graces every room, complemented by plantation shutters and new vinyl wood flooring throughout. The large kitchen is a chef's dream, showcasing a spacious island with quartz countertops, a gorgeous backsplash, stainless steel appliances (included), pull-out drawers with soft-close cabinets, and a reverse osmosis water system. The Great Room is perfect for entertaining with a built-in entertainment center and extra storage. Larger baseboards add a touch of elegance to the entire home. The master bedroom is a serene retreat with prominent crown molding, wood flooring, and a French door leading to the backyard. The recently updated master bathroom features quartz vanities, a walk-in shower, additional overhead storage, two closets, and a large soaking tub. The home is equipped with a whole-house fan, soft water system, Ring system, and security for peace of mind. Step outside to your backyard oasis, complete with two covered patios, a built-in BBQ/outdoor kitchen, a dry creek riverbed, upgraded exterior lighting, an elevated fire pit, and a charming garden. Paid off solar panels that run this home efficiently.The garage offers plenty of storage, and the home is conveniently located within walking distance of the clubhouse. This home is truly a dream—schedule your appointment today!
Property Details | ||
|---|---|---|
| Price | $599,900 | |
| Bedrooms | 3 | |
| Full Baths | 2 | |
| Total Baths | 2 | |
| Lot Size Area | 8712 | |
| Lot Size Area Units | Square Feet | |
| Acres | 0.2 | |
| Property Type | Residential | |
| Sub type | SingleFamilyResidence | |
| MLS Sub type | Single Family Residence | |
| Stories | 1 | |
| Features | Built-in Features,Ceiling Fan(s),Crown Molding,High Ceilings,Open Floorplan,Quartz Counters,Recessed Lighting | |
| Exterior Features | Lighting | |
| Year Built | 2010 | |
| Subdivision | Other (OTHR) | |
| View | Mountain(s) | |
| Roof | Tile | |
| Heating | Central | |
| Lot Description | Back Yard,Close to Clubhouse,Desert Back,Landscaped,Lot 6500-9999,Patio Home,Sprinkler System,Sprinklers Drip System | |
| Laundry Features | Individual Room | |
| Pool features | Association | |
| Parking Description | Direct Garage Access | |
| Parking Spaces | 2 | |
| Garage spaces | 2 | |
| Association Fee | 283 | |
| Association Amenities | Pickleball,Pool,Spa/Hot Tub,Fire Pit,Barbecue,Outdoor Cooking Area,Tennis Court(s),Paddle Tennis,Bocce Ball Court,Sport Court,Hiking Trails,Gym/Ex Room,Clubhouse,Billiard Room,Card Room,Banquet Facilities,Recreation Room,Meeting Room,Maintenance Grounds,Pets Permitted,Guard,Security | |
Geographic Data | ||
| Directions | Four Seasons Circle | |
| County | Riverside | |
| Latitude | 33.910714 | |
| Longitude | -116.95928 | |
| Market Area | 263 - Banning/Beaumont/Cherry Valley | |
Address Information | ||
| Address | 309 Spanos, Beaumont, CA 92223 | |
| Postal Code | 92223 | |
| City | Beaumont | |
| State | CA | |
| Country | United States | |
Listing Information | ||
| Listing Office | EXP REALTY OF SOUTHERN CA. INC | |
| Listing Agent | TANYA URIBES | |
| Listing Agent Phone | tanya@tanyauribeshomes.com | |
| Attribution Contact | tanya@tanyauribeshomes.com | |
| Compensation Disclaimer | The offer of compensation is made only to participants of the MLS where the listing is filed. | |
| Special listing conditions | Standard | |
| Ownership | None | |
School Information | ||
| District | Beaumont | |
MLS Information | ||
| Days on market | 39 | |
| MLS Status | Pending | |
| Listing Date | Oct 1, 2024 | |
| Listing Last Modified | Nov 12, 2024 | |
| Tax ID | 428290003 | |
| MLS Area | 263 - Banning/Beaumont/Cherry Valley | |
| MLS # | IG24203667 | |
This information is believed to be accurate, but without any warranty.


