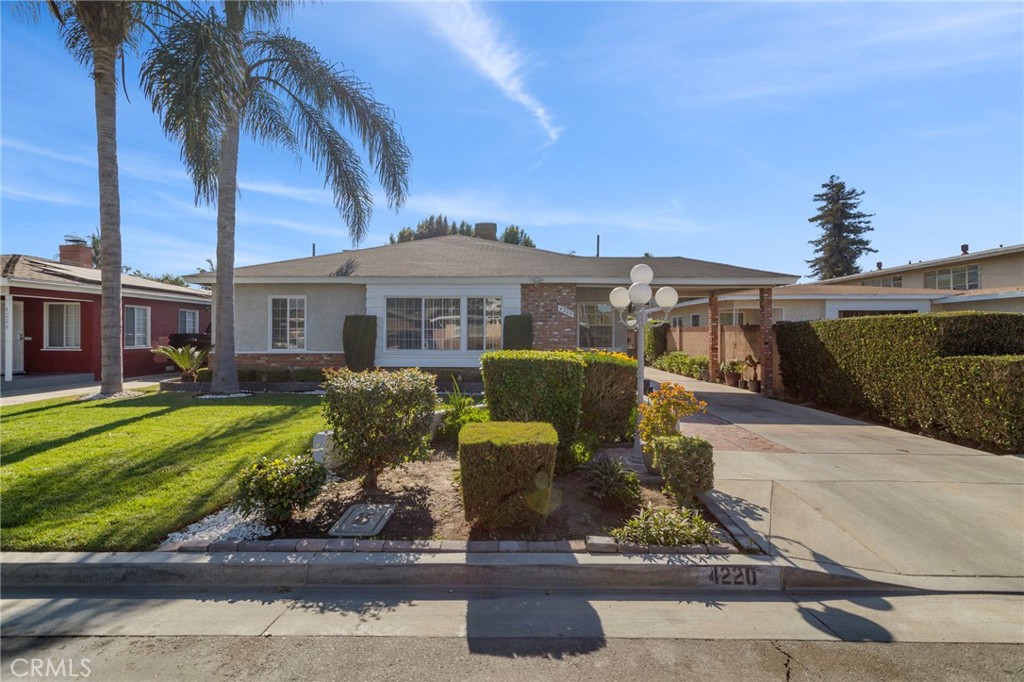Listing by: B ROSANITA JETER, RENAISSANCE REALTY, 951-214-0970
6 Beds
3 Baths
2,128 SqFt
Active
This home sits in a quiet cul-de-sac. Walking into the home, there's a dining area and breakfast bar. The kitchen has granite countertops, upgraded lighting and a ceiling fan. It also features maple oak cabinets, tile flooring, cooktop, and wall oven.The property boasts five large bedrooms, providing ample space for family members to have their own comfortable living areas. The family room allows for a separate room where family members can gather and spend quality time together. The hardwood flooring adds a touch of elegance and durability, making this home easy to maintain and clean. The Tax records show 3 bedrooms, but there are 5 bedrooms in the house and a den. The detached garage has been changed into a studio type ADU with kitchen, living area, and shower with toilet and sink. The large backyard has plenty of room for outdoor activities, children's play, gardening, or entertaining. Being situated on a cul-de-sac, this home has a quieter and safer environment for families, with minimal traffic. It is located in a prime area close to beaches, freeways, schools, hospital, shopping, stadium, airports and easy access to several freeways. THE PROPERTY IS BEING SOLD "AS-iS" IN IT'S PRESENT CONDITION. The buyer is strongly advised to conduct investigations of the entire Property in order to determine its present condition. Seller and Agent may not be aware of all defects affecting the Property or other factors that the Buyer considers important.
Property Details | ||
|---|---|---|
| Price | $824,999 | |
| Bedrooms | 6 | |
| Full Baths | 3 | |
| Total Baths | 3 | |
| Lot Size Area | 6752 | |
| Lot Size Area Units | Square Feet | |
| Acres | 0.155 | |
| Property Type | Residential | |
| Sub type | SingleFamilyResidence | |
| MLS Sub type | Single Family Residence | |
| Stories | 1 | |
| Features | Ceiling Fan(s),Copper Plumbing Full,Granite Counters | |
| Year Built | 1955 | |
| View | None | |
| Heating | Central | |
| Lot Description | 0-1 Unit/Acre,Level with Street,Sprinklers In Front,Sprinklers In Rear | |
| Laundry Features | Gas Dryer Hookup,Individual Room,Inside,Washer Hookup | |
| Pool features | None | |
| Parking Description | Driveway,Concrete,Driveway Level | |
| Parking Spaces | 0 | |
| Garage spaces | 0 | |
| Association Fee | 0 | |
Geographic Data | ||
| Directions | Head E Or W on the 105 FWY. Exit 12 for Lng Bch Blvd, R onto Lng Bch Blvd, L onto Carlin, L onto Waldorf, 4220 Alvada will be on the left. | |
| County | Los Angeles | |
| Latitude | 33.912504 | |
| Longitude | -118.195544 | |
| Market Area | RM - Lynwood | |
Address Information | ||
| Address | 4220 Alvada Street, Lynwood, CA 90262 | |
| Postal Code | 90262 | |
| City | Lynwood | |
| State | CA | |
| Country | United States | |
Listing Information | ||
| Listing Office | RENAISSANCE REALTY | |
| Listing Agent | B ROSANITA JETER | |
| Listing Agent Phone | 951-214-0970 | |
| Attribution Contact | 951-214-0970 | |
| Compensation Disclaimer | The offer of compensation is made only to participants of the MLS where the listing is filed. | |
| Special listing conditions | Standard | |
| Ownership | None | |
School Information | ||
| District | Lynwood Unified | |
MLS Information | ||
| Days on market | 179 | |
| MLS Status | Active | |
| Listing Date | May 13, 2024 | |
| Listing Last Modified | Nov 11, 2024 | |
| Tax ID | 6186009010 | |
| MLS Area | RM - Lynwood | |
| MLS # | IV24087534 | |
This information is believed to be accurate, but without any warranty.


