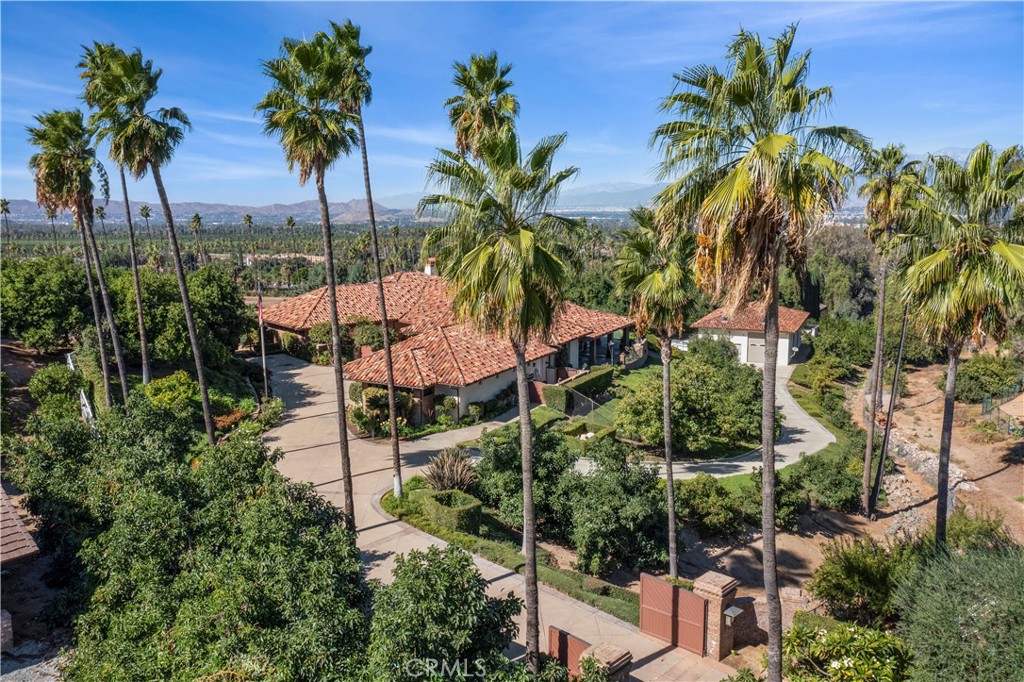Listing by: BRAD ALEWINE, COMPASS, 951-347-8832
4 Beds
5 Baths
5,382 SqFt
Pending
ARLINGTON HEIGHTS- HISTORIC GREENBELT- Nestled on a quiet promontory with sweeping views of expansive Orchards, Victoria Avenue Palms, City Lights and Mountains beyond! Designed by renowned Riverside Architect Charlie Brown AIA and Custom built by widely acclaimed builder Don DiManno and offered for the first time, this incredible residence exudes quality with all of its custom features and amenities. Enter the gate from the street and arrive at the motor-court where you are greeted by the courtyard gate! The attention to detail is immediately apparent in the exterior of this early California Style Home with its rich textured brick and mud-stacked, genuine clay Spanish-tile roof. The main house contains just under 5,400SF of luxurious living space with 4 large bedroom suites, each with a private bath; Large formal dining room; Formal sitting room/library; Immense Great Room with corner fireplace, built-in media center and wall to wall sliding doors allowing for impressive views; Gourmet kitchen with top of the line Viking Cooking and Sub Zero refrigeration Appliances; Incredible details throughout including box beamed ceilings, abundant built-ins, travertine flooring to name just a few. Attached over-sized 4-car garage; Additional approximately 2,400 SF RV/Auto Garage measuring 40' by 60' with four roll-up doors can hold Motorhome, boats, or up to an additional 12 cars and contains a full bath and second floor storage room. Easily converted in part or whole to a guest house or accessory dwelling unit. Beautifully landscaped grounds with built-in spa off the owner's suite, putting green, outdoor barbecue kitchen, expansive covered lanai and over 80 fruit bearing trees! Possible Seller Financing subject to satisfactory qualifications.
Property Details | ||
|---|---|---|
| Price | $2,199,900 | |
| Bedrooms | 4 | |
| Full Baths | 5 | |
| Total Baths | 5 | |
| Property Style | Custom Built,Ranch,See Remarks,Spanish | |
| Lot Size Area | 74923 | |
| Lot Size Area Units | Square Feet | |
| Acres | 1.72 | |
| Property Type | Residential | |
| Sub type | SingleFamilyResidence | |
| MLS Sub type | Single Family Residence | |
| Stories | 1 | |
| Features | Beamed Ceilings,Built-in Features,Ceiling Fan(s),Coffered Ceiling(s),Copper Plumbing Full,Crown Molding,Granite Counters,High Ceilings,Open Floorplan,Pantry,Recessed Lighting,Stone Counters,Storage | |
| Year Built | 2007 | |
| View | City Lights,Courtyard,Hills,Landmark,Mountain(s),Neighborhood,Orchard,Panoramic,Park/Greenbelt,Trees/Woods | |
| Roof | Clay,Spanish Tile | |
| Heating | Central,Forced Air,Natural Gas,Zoned | |
| Foundation | Slab | |
| Accessibility | 48 Inch Or More Wide Halls,Doors - Swing In,No Interior Steps | |
| Lot Description | 0-1 Unit/Acre,Back Yard,Corners Marked,Cul-De-Sac,Front Yard,Garden,Gentle Sloping,Greenbelt,Landscaped,Lawn,Level with Street,Lot Over 40000 Sqft,Irregular Lot,Secluded,Sprinkler System,Sprinklers Drip System,Sprinklers In Front,Sprinklers In Rear,Sprinklers On Side,Sprinklers Timer,Treed Lot,Walkstreet,Yard | |
| Laundry Features | Gas & Electric Dryer Hookup,Individual Room,Inside | |
| Pool features | None | |
| Parking Description | Auto Driveway Gate,Built-In Storage,Circular Driveway,Controlled Entrance,Direct Garage Access,Driveway,Concrete,Paved,Driveway Level,Garage,Garage Faces Side,Garage - Two Door,Garage Door Opener,Gated,Guest,On Site,Oversized,Private,RV Access/Parking,RV Garage,Workshop in Garage | |
| Parking Spaces | 18 | |
| Garage spaces | 18 | |
| Association Fee | 0 | |
Geographic Data | ||
| Directions | Gratton Street south of Victoria Avenue to left on Heather Lane | |
| County | Riverside | |
| Latitude | 33.896489 | |
| Longitude | -117.40056 | |
| Market Area | 252 - Riverside | |
Address Information | ||
| Address | 1540 Heather Lane, Riverside, CA 92504 | |
| Postal Code | 92504 | |
| City | Riverside | |
| State | CA | |
| Country | United States | |
Listing Information | ||
| Listing Office | COMPASS | |
| Listing Agent | BRAD ALEWINE | |
| Listing Agent Phone | 951-347-8832 | |
| Attribution Contact | 951-347-8832 | |
| Compensation Disclaimer | The offer of compensation is made only to participants of the MLS where the listing is filed. | |
| Special listing conditions | Standard,Trust | |
| Ownership | None | |
| Virtual Tour URL | https://youtu.be/p6kLc2B_J8o | |
School Information | ||
| District | Riverside Unified | |
MLS Information | ||
| Days on market | 90 | |
| MLS Status | Pending | |
| Listing Date | Jul 1, 2024 | |
| Listing Last Modified | Oct 17, 2024 | |
| Tax ID | 245040023 | |
| MLS Area | 252 - Riverside | |
| MLS # | IV24134441 | |
This information is believed to be accurate, but without any warranty.


