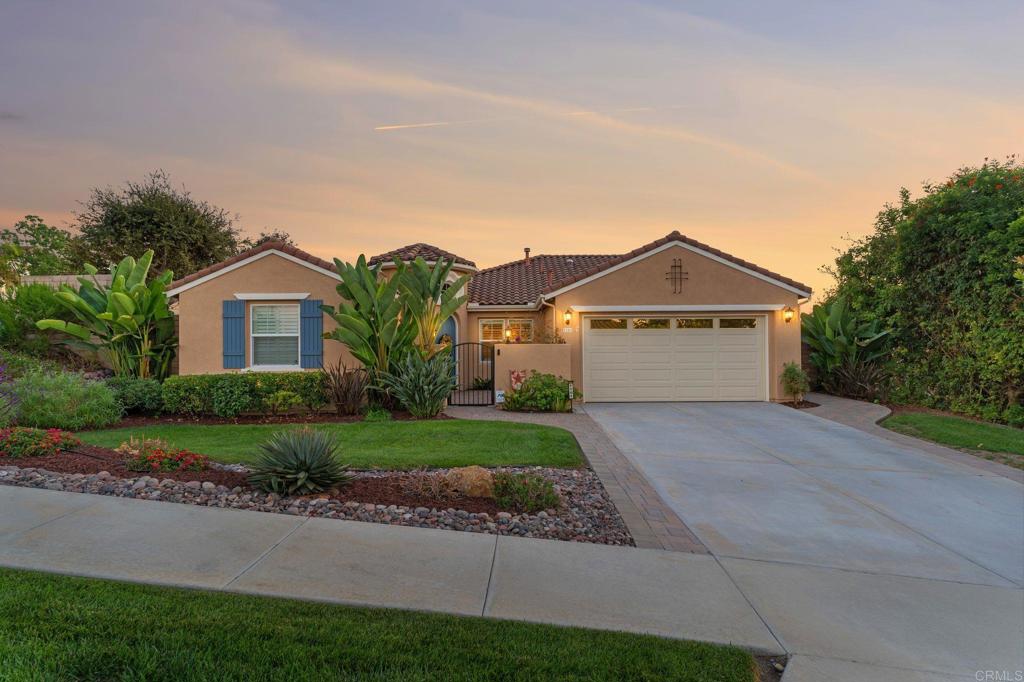Listing by: Nick Wright, Real Broker
3 Beds
2 Baths
2,590 SqFt
Pending
Welcome to this stunning fully owned solar home, a single-story residence with no neighbors behind, offering privacy and tranquility. This unique property features an office space with its own separate entrance. Enjoy ample storage throughout, while the built-in stereo speaker system enhances your entertaining experience in both the family and living rooms, as well as on the patio and in the beautifully landscaped backyard. This updated 3-bedroom + office, 2-bathroom residence boasts an expansive 2,590 sq. ft. open floor plan that seamlessly integrates modern amenities with elegant design. The gorgeous kitchen is a chef’s dream, complete with a 5-burner gas range, pot filler faucet, built-in refrigerator, and sleek granite countertops, complemented by stylish high backsplashes and under-cabinet lighting. The backyard is an entertainer’s delight, featuring a BBQ grill and island, ideal for hosting gatherings in a serene setting.This meticulously maintained property showcases upper-end flooring, designer paint, recessed LED lights in every room, and strategically placed picture spotlights, enhancing its aesthetic appeal. The front courtyard is secured with a gate, ensuring peace of mind. Additional features include epoxy pebble coat garage flooring and a Wi-Fi-enabled garage, all with low HOA fees. Located in a desirable area, you’ll find yourself just moments away from the beach, offering a perfect blend of comfort and convenience. Don’t miss this opportunity to make this exceptional home yours!
Property Details | ||
|---|---|---|
| Price | $1,275,000 | |
| Bedrooms | 3 | |
| Full Baths | 2 | |
| Total Baths | 2 | |
| Lot Size Area | 11198 | |
| Lot Size Area Units | Square Feet | |
| Acres | 0.2571 | |
| Property Type | Residential | |
| Sub type | SingleFamilyResidence | |
| MLS Sub type | Single Family Residence | |
| Stories | 1 | |
| Features | Built-in Features,Ceiling Fan(s),Open Floorplan | |
| Year Built | 2007 | |
| View | Mountain(s) | |
| Heating | Fireplace(s),Natural Gas | |
| Foundation | Concrete Perimeter | |
| Lot Description | 0-1 Unit/Acre,Back Yard,Corner Lot,Lawn,Yard | |
| Laundry Features | Dryer Included,Electric Dryer Hookup,Individual Room,Washer Hookup,Washer Included | |
| Pool features | None | |
| Parking Spaces | 5 | |
| Garage spaces | 3 | |
| Association Fee | 145 | |
| Association Amenities | Call for Rules | |
Geographic Data | ||
| Directions | Head East on 78-E. Take exit 6A onto Melrose Dr. Turn left onto S Melrose Dr. Turn left onto Sagewood Dr. Destination is on your left. | |
| County | San Diego | |
| Latitude | 33.231692 | |
| Longitude | -117.265806 | |
| Market Area | 92056 - Oceanside | |
Address Information | ||
| Address | 1101 Sagewood Drive, Oceanside, CA 92056 | |
| Postal Code | 92056 | |
| City | Oceanside | |
| State | CA | |
| Country | United States | |
Listing Information | ||
| Listing Office | Real Broker | |
| Listing Agent | Nick Wright | |
| Special listing conditions | Standard | |
| Virtual Tour URL | https://www.dropbox.com/scl/fi/7l6p9kn5nmq0hnpdtzje8/1101-Sagewood-Dr-Unbranded.m4v?rlkey=6wt55xvtginqid0fhuuwhd0g4&raw=1 | |
School Information | ||
| District | Vista Unified | |
MLS Information | ||
| Days on market | 8 | |
| MLS Status | Pending | |
| Listing Date | Oct 2, 2024 | |
| Listing Last Modified | Oct 11, 2024 | |
| Tax ID | 1594302000 | |
| MLS Area | 92056 - Oceanside | |
| MLS # | NDP2408797 | |
This information is believed to be accurate, but without any warranty.


