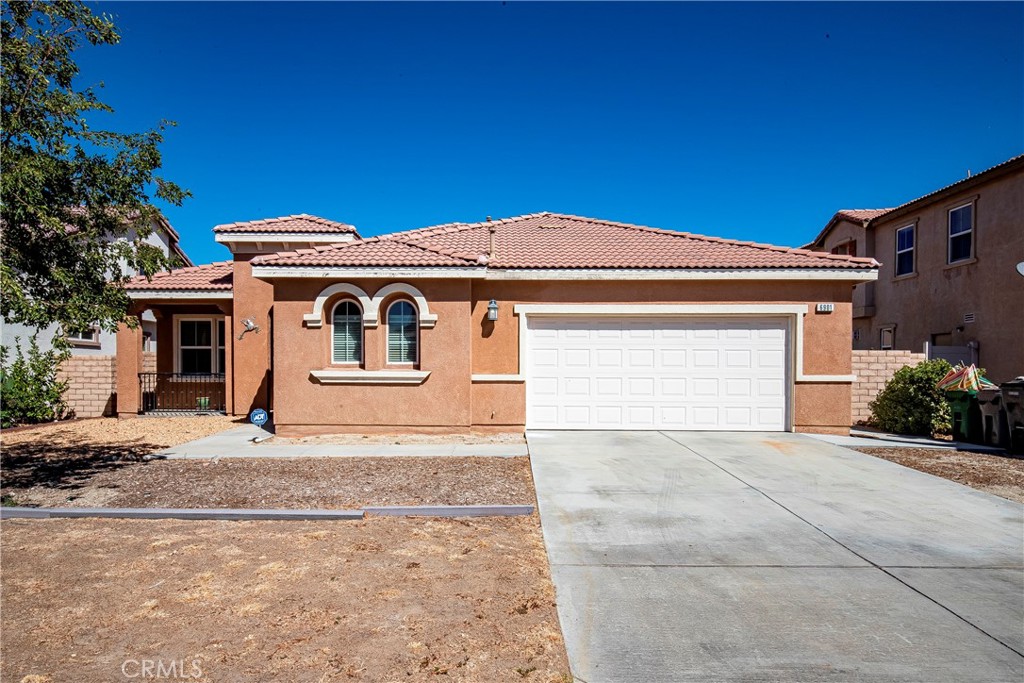Listing by: Virginia Rodrigues, Berkshire Hathaway HomeServices Troth, Realtors, 661-713-4884
4 Beds
2 Baths
2,172 SqFt
Active
Welcome to your new home! This property perfectly blends modern elegance and comfort, showcasing a variety of thoughtful upgrades. Step inside to discover an open floor plan that flows seamlessly into a spacious formal dining room, ideal for hosting gatherings. The inviting chef's kitchen boasts stainless steel appliances, ample counter space, an island, and a butler’s pantry/coffee station. Imagine sipping your morning coffee at the cozy dinette by the slider! The impressively wide living room is filled with natural light, featuring a corner fireplace, ceiling fan, and tasteful berber carpet. Down the hall, you’ll find a convenient guest bath and a laundry room equipped with a washer and dryer that stays with the home. The large master suite offers an en suite bathroom complete with a separate shower, garden tub, double sinks, and a walk-in closet—plenty of space for your convenience! Three additional nicely sized bedrooms, adorned with raised panel doors, provide ample space for family and guests. Sliding doors from the kitchen lead to a spacious backyard, surrounded by white vinyl fencing and featuring a stamped concrete patio that extends on both sides of the home—perfect for entertaining friends and family. The two-car garage and concrete driveway provide ample parking, contributing to the home’s excellent curb appeal. Nestled in a quiet cul-de-sac, this home was built in 2007 and sits on a generous lot of over 7,000 sq. ft. Conveniently located near schools, shopping, parks, and restaurants, this home is truly a must-see!
Property Details | ||
|---|---|---|
| Price | $555,000 | |
| Bedrooms | 4 | |
| Full Baths | 2 | |
| Total Baths | 2 | |
| Lot Size Area | 7150 | |
| Lot Size Area Units | Square Feet | |
| Acres | 0.1641 | |
| Property Type | Residential | |
| Sub type | SingleFamilyResidence | |
| MLS Sub type | Single Family Residence | |
| Stories | 1 | |
| Year Built | 2007 | |
| View | Neighborhood | |
| Heating | Central | |
| Lot Description | Cul-De-Sac,Front Yard,Level with Street,Level,Sprinkler System,Yard | |
| Laundry Features | Dryer Included,Gas & Electric Dryer Hookup,Individual Room,Inside,Washer Included | |
| Pool features | None | |
| Parking Spaces | 2 | |
| Garage spaces | 2 | |
| Association Fee | 0 | |
Geographic Data | ||
| Directions | 70th East to Eddy to Big Rock Left to Patterson left on Sabra to Jack Rabbit wy Left | |
| County | Los Angeles | |
| Latitude | 34.567522 | |
| Longitude | -118.006413 | |
| Market Area | PLM - Palmdale | |
Address Information | ||
| Address | 6901 Jack Rabbit Way, Palmdale, CA 93552 | |
| Postal Code | 93552 | |
| City | Palmdale | |
| State | CA | |
| Country | United States | |
Listing Information | ||
| Listing Office | Berkshire Hathaway HomeServices Troth, Realtors | |
| Listing Agent | Virginia Rodrigues | |
| Listing Agent Phone | 661-713-4884 | |
| Attribution Contact | 661-713-4884 | |
| Compensation Disclaimer | The offer of compensation is made only to participants of the MLS where the listing is filed. | |
| Special listing conditions | Standard | |
| Ownership | None | |
School Information | ||
| District | Los Angeles Unified | |
MLS Information | ||
| Days on market | 1 | |
| MLS Status | Active | |
| Listing Date | Oct 2, 2024 | |
| Listing Last Modified | Oct 3, 2024 | |
| Tax ID | 3024047036 | |
| MLS Area | PLM - Palmdale | |
| MLS # | SR24195435 | |
This information is believed to be accurate, but without any warranty.


