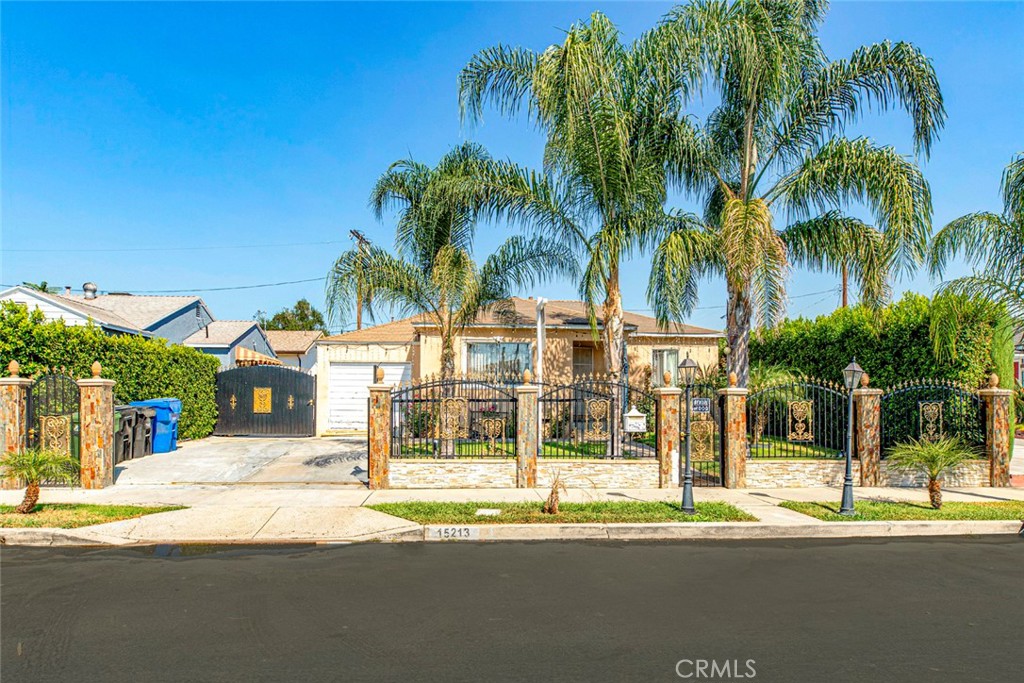Listing by: Giovanissa DeLuca, Coldwell Banker Hallmark, 818-305-7744
3 Beds
3 Baths
1,850 SqFt
Pending
Step into this beautifully inviting home and be welcomed by a spacious, light-filled open floor plan. This perfect layout offers a seamless flow between the formal dining area and a step-down kitchen and cozy family area—perfect for entertaining or family gatherings. This spacious 1,850 sq. ft. home features 3 bedrooms, 2 full bathrooms and 1 beautifully updated guest bathroom with beautiful porcelain tiling throughout. The gorgeous kitchen is also adorned with porcelain tile flooring, granite countertops, a beautiful backsplash, stunning cabinetry, and stainless steel appliances. The spacious primary bedroom includes a large walk-in closet, while the primary bath offers a Jacuzzi tub. Two additional bedrooms are also spacious, providing comfort and flexibility for family or guests. The home is illuminated with recessed lighting throughout, enhancing the warmth and brightness of every room. Outside, the property boasts a stunning custom electric front gate made of elegant marble and wrought iron, adding both privacy and curb appeal. The lush landscaping is adorned with towering palm trees, vibrant rose bushes, and a well-maintained grassy front yard, creating a serene and relaxing atmosphere. Additional highlights include a one car garage currently being utilized as a laundry area, storage and playroom, a 2023 A/C & Heating Unit, a fully paved concrete driveway and backyard with ample parking space that can accommodate up to 3-4 cars. The spacious backyard is perfect for entertaining, complete with a large storage shed and a very large custom built stone planter perfect for a beautiful garden. Don’t miss this spectacular and charming home in the heart of Panorama City!
Property Details | ||
|---|---|---|
| Price | $875,000 | |
| Bedrooms | 3 | |
| Full Baths | 2 | |
| Half Baths | 1 | |
| Total Baths | 3 | |
| Property Style | Mediterranean | |
| Lot Size Area | 5752 | |
| Lot Size Area Units | Square Feet | |
| Acres | 0.132 | |
| Property Type | Residential | |
| Sub type | SingleFamilyResidence | |
| MLS Sub type | Single Family Residence | |
| Stories | 1 | |
| Features | Granite Counters,Open Floorplan,Sunken Living Room | |
| Exterior Features | Sidewalks | |
| Year Built | 1948 | |
| View | None | |
| Heating | Central | |
| Accessibility | Parking | |
| Lot Description | 0-1 Unit/Acre,Back Yard,Front Yard | |
| Laundry Features | Dryer Included,Washer Included | |
| Pool features | None | |
| Parking Description | Driveway,Garage Faces Front | |
| Parking Spaces | 1 | |
| Garage spaces | 1 | |
| Association Fee | 0 | |
Geographic Data | ||
| Directions | Roscoe Blvd and Burnet Ave | |
| County | Los Angeles | |
| Latitude | 34.216674 | |
| Longitude | -118.464144 | |
| Market Area | PC - Panorama City | |
Address Information | ||
| Address | 15213 Blythe Street, Panorama City, CA 91402 | |
| Postal Code | 91402 | |
| City | Panorama City | |
| State | CA | |
| Country | United States | |
Listing Information | ||
| Listing Office | Coldwell Banker Hallmark | |
| Listing Agent | Giovanissa DeLuca | |
| Listing Agent Phone | 818-305-7744 | |
| Attribution Contact | 818-305-7744 | |
| Compensation Disclaimer | The offer of compensation is made only to participants of the MLS where the listing is filed. | |
| Special listing conditions | Standard | |
| Ownership | None | |
School Information | ||
| District | Los Angeles Unified | |
| Elementary School | Verify With District | |
| Middle School | Vista | |
| High School | Van Nuys | |
MLS Information | ||
| Days on market | 14 | |
| MLS Status | Pending | |
| Listing Date | Oct 2, 2024 | |
| Listing Last Modified | Nov 23, 2024 | |
| Tax ID | 2209027019 | |
| MLS Area | PC - Panorama City | |
| MLS # | GD24202551 | |
This information is believed to be accurate, but without any warranty.


