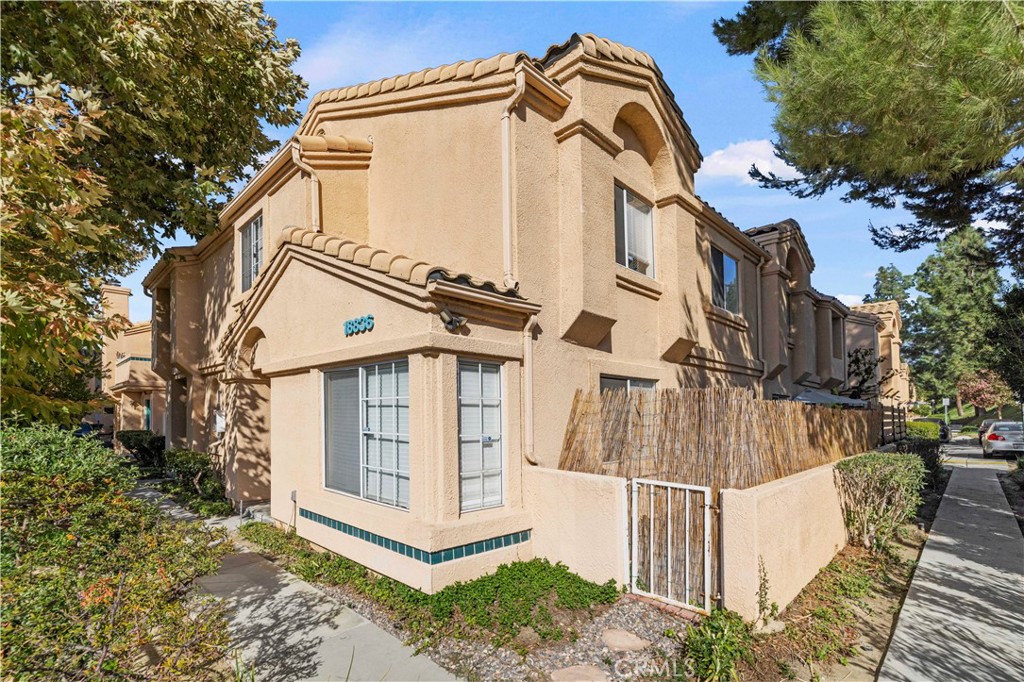Listing by: Mark Allan, RE/MAX of Santa Clarita, 661-312-2114
3 Beds
3 Baths
1,132 SqFt
Active
Welcome home to this beautiful 3 bedroom, 2.5 bathroom, 1132 sq. ft Townhome located in the GATED and desirable community complex of Vista Del Canon! Tucked away in your own quiet area with beautiful greenery right outside your front door. This nicely, well maintained home features an open floor-plan, highlighting a warm fireplace and spacious family room which flows into the dining room and kitchen. This leads outside to the private outdoor patio area where you can enjoy your morning coffee, bbq's, sunshine and quiet evenings. Past the patio area leads directly to your oversized 2-car side-by-side garage with plenty of storage space. The kitchen has newer appliances, lots of cabinet space with a walk-in pantry that has electrical outlets that could potentially be used for small appliances. The first level also has nicely updated tile flooring with a quaint guest bathroom. The second floor offers three bedrooms, including a master bedroom with its own private bathroom. The secondary bedrooms are good sized with plenty of closet space as well as ceiling fans. In addition, the laundry area is conveniently located upstairs. A/C unit and water heater were recently updated in 2018. This community is gorgeously landscaped with a sparkling pool, spa, play area and also has security. There is easy access to the 5 and 14 Freeways and conveniently located near Costco, 24hr Fitness, Target, shopping, and restaurants! This home shows true pride of ownership. You don't want to miss this one!
Property Details | ||
|---|---|---|
| Price | $534,900 | |
| Bedrooms | 3 | |
| Full Baths | 3 | |
| Total Baths | 3 | |
| Property Style | Mediterranean | |
| Lot Size Area | 112146 | |
| Lot Size Area Units | Square Feet | |
| Acres | 2.5745 | |
| Property Type | Residential | |
| Sub type | Townhouse | |
| MLS Sub type | Townhouse | |
| Stories | 2 | |
| Exterior Features | Biking,Foothills,Sidewalks,Suburban | |
| Year Built | 1990 | |
| Subdivision | Vista Del Canon (VDCN) | |
| View | City Lights,Hills | |
| Roof | Spanish Tile | |
| Heating | Central | |
| Foundation | Slab | |
| Lot Description | 36-40 Units/Acre | |
| Laundry Features | Individual Room | |
| Pool features | Association | |
| Parking Spaces | 2 | |
| Garage spaces | 2 | |
| Association Fee | 435 | |
| Association Amenities | Pool | |
Geographic Data | ||
| Directions | Sierra Hwy, Via Princessa | |
| County | Los Angeles | |
| Latitude | 34.402224 | |
| Longitude | -118.466866 | |
| Market Area | NEW4 - Newhall 4 | |
Address Information | ||
| Address | 18836 Vista Del Canon #B, Newhall, CA 91321 | |
| Unit | B | |
| Postal Code | 91321 | |
| City | Newhall | |
| State | CA | |
| Country | United States | |
Listing Information | ||
| Listing Office | RE/MAX of Santa Clarita | |
| Listing Agent | Mark Allan | |
| Listing Agent Phone | 661-312-2114 | |
| Attribution Contact | 661-312-2114 | |
| Compensation Disclaimer | The offer of compensation is made only to participants of the MLS where the listing is filed. | |
| Special listing conditions | Standard | |
| Ownership | Condominium | |
School Information | ||
| District | William S. Hart Union | |
MLS Information | ||
| Days on market | 52 | |
| MLS Status | Active | |
| Listing Date | Oct 2, 2024 | |
| Listing Last Modified | Nov 23, 2024 | |
| Tax ID | 2842027153 | |
| MLS Area | NEW4 - Newhall 4 | |
| MLS # | SR24203779 | |
This information is believed to be accurate, but without any warranty.


