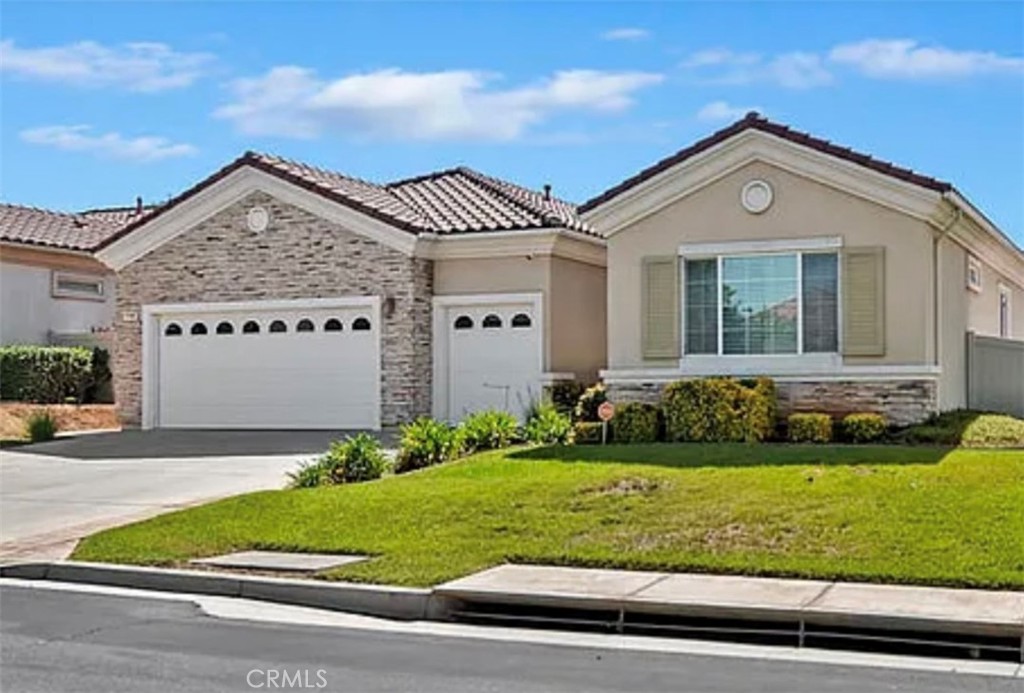Listing by: REBECCA LAGRAND, COLDWELL BANKER KIVETT-TEETERS, 909-677-3796
2 Beds
3 Baths
2,127 SqFt
Active
Welcome to this lovely 2-bedroom, 3-bathroom home, along with an office, nestled in the gated 55+ community of Solera at Oak Valley Greens. This exquisite EMERALD model is positioned on a serene corner lot, providing peaceful views of open spaces and mountains while ensuring your privacy. The expansive kitchen boasts a large island that seamlessly connects to the great room and dining area, featuring double ovens, pull-out shelves, and ample storage—perfect for any cooking enthusiast. The great room is bright and airy, enhanced by high ceilings and numerous windows, while a cozy fireplace adds warmth to the space. The master bathroom includes a deep soaking tub and a separate shower, complemented by a generous walk-in closet. The secondary bedroom also features its own bathroom and walk-in closet, plus there’s an additional powder bathroom for guests and a dedicated office/reading nook. You'll appreciate the convenience of a 2-car garage with a second door for your golf cart! Basic cable TV is included in the HOA fees. Solera offers a guard-gated entrance, a golf course, a fully-equipped gym, billiards, meeting rooms, bocce ball courts, tennis courts, and a heated saltwater pool and spa. It’s ideally located near Palm Springs, golf courses, Morongo Casino, and the Cabazon Outlet Mall.
Property Details | ||
|---|---|---|
| Price | $520,000 | |
| Bedrooms | 2 | |
| Full Baths | 2 | |
| Half Baths | 1 | |
| Total Baths | 3 | |
| Lot Size Area | 13939 | |
| Lot Size Area Units | Square Feet | |
| Acres | 0.32 | |
| Property Type | Residential | |
| Sub type | SingleFamilyResidence | |
| MLS Sub type | Single Family Residence | |
| Stories | 1 | |
| Features | Built-in Features,Ceiling Fan(s),Crown Molding,Recessed Lighting | |
| Year Built | 2006 | |
| Subdivision | Solera (SLRA) | |
| View | Canyon,Mountain(s) | |
| Roof | Tile | |
| Heating | Central | |
| Lot Description | Corner Lot,Landscaped,Sprinkler System | |
| Laundry Features | Individual Room | |
| Pool features | Association | |
| Parking Description | Direct Garage Access,Driveway,Garage,Garage - Two Door,Golf Cart Garage | |
| Parking Spaces | 3 | |
| Garage spaces | 3 | |
| Association Fee | 265 | |
| Association Amenities | Pool,Spa/Hot Tub,Dog Park,Golf Course,Tennis Court(s),Bocce Ball Court,Biking Trails,Hiking Trails,Gym/Ex Room,Clubhouse,Billiard Room,Recreation Room,Meeting Room,Management,Security | |
Geographic Data | ||
| Directions | Exit 10 fwy at Oak Valley Parkway to Oak View Dr, enter main gate at 1550 Fairview Way. Be prepared to show ID | |
| County | Riverside | |
| Latitude | 33.957401 | |
| Longitude | -117.009183 | |
| Market Area | 263 - Banning/Beaumont/Cherry Valley | |
Address Information | ||
| Address | 1708 Snowberry Road, Beaumont, CA 92223 | |
| Postal Code | 92223 | |
| City | Beaumont | |
| State | CA | |
| Country | United States | |
Listing Information | ||
| Listing Office | COLDWELL BANKER KIVETT-TEETERS | |
| Listing Agent | REBECCA LAGRAND | |
| Listing Agent Phone | 909-677-3796 | |
| Attribution Contact | 909-677-3796 | |
| Compensation Disclaimer | The offer of compensation is made only to participants of the MLS where the listing is filed. | |
| Special listing conditions | Standard | |
| Ownership | None | |
School Information | ||
| District | Beaumont | |
| High School | Beaumont | |
MLS Information | ||
| Days on market | 35 | |
| MLS Status | Active | |
| Listing Date | Oct 2, 2024 | |
| Listing Last Modified | Nov 6, 2024 | |
| Tax ID | 400200059 | |
| MLS Area | 263 - Banning/Beaumont/Cherry Valley | |
| MLS # | IG24203176 | |
This information is believed to be accurate, but without any warranty.


