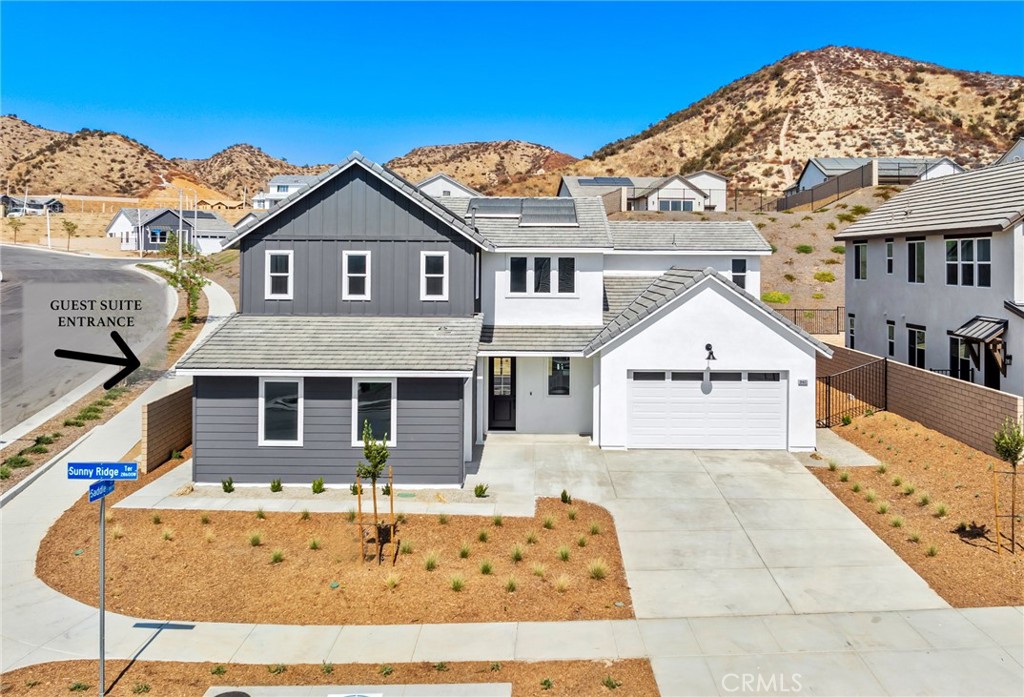Listing by: Michael Brunette, Williams Homes Inc., 970-619-0314
5 Beds
5 Baths
3,607 SqFt
Active
Highly upgraded quick move in home! Discover the hidden gem of Williams Ranch, where rural charm meets modern convenience. Tucked away in a serene setting, yet conveniently located just minutes from the bustling shopping and dining destinations of Valencia. Say goodbye to crowded neighborhoods and embrace the spaciousness of Williams Ranch. Enter through a picturesque operating vineyard and lush citrus orchards, accessible to homeowners and maintained by the HOA. Explore miles of scenic paseos or indulge in resort-style amenities including a junior Olympic size swimming pool, cabanas, wine pavilion, amphitheater, and clubhouse. With Lake Castaic nearby, enjoy a variety of water activities and world-class bass fishing. With 9 pocket parks scattered throughout and a large public park just outside the gates, Williams Ranch offers a lifestyle unlike any other. Orchard Plan 11 is a two-story home with 3,607 approximate square feet with 5 bedrooms and 4 bathrooms. In addition to the main living area, there is a separate living space with its own private entry, kitchen, living room, bedroom, and full bath. The main living area has an island kitchen with walk-in pantry that opens to both the dining and great room. The 2-car garage has the option of becoming a 3-car garage offering 4 covered parking spaces. Tucked behind the kitchen, this home features a luxurious in-home dog wash, perfect for pampering your pets The second level features two secondary bedrooms, a spacious bonus room, and a dedicated laundry room. The primary bedroom with the private bath and walk-in closet completes the second floor.
Property Details | ||
|---|---|---|
| Price | $1,345,561 | |
| Bedrooms | 5 | |
| Full Baths | 4 | |
| Half Baths | 1 | |
| Total Baths | 5 | |
| Property Style | Craftsman | |
| Lot Size | 13324 | |
| Lot Size Area | 14454 | |
| Lot Size Area Units | Square Feet | |
| Acres | 0.3318 | |
| Property Type | Residential | |
| Sub type | SingleFamilyResidence | |
| MLS Sub type | Single Family Residence | |
| Stories | 2 | |
| Features | Quartz Counters,Recessed Lighting | |
| Year Built | 2024 | |
| Subdivision | Williams Ranch (WILRCH) | |
| View | None,Mountain(s),Neighborhood | |
| Foundation | Slab | |
| Lot Description | Sprinklers Drip System | |
| Laundry Features | Gas & Electric Dryer Hookup,Individual Room,Upper Level | |
| Pool features | None | |
| Parking Description | Driveway,Garage - Two Door | |
| Parking Spaces | 3 | |
| Garage spaces | 3 | |
| Association Fee | 384 | |
| Association Amenities | Pool,Spa/Hot Tub,Barbecue,Outdoor Cooking Area,Picnic Area,Playground,Hiking Trails,Clubhouse | |
Geographic Data | ||
| Directions | Hasley Canyon Rd & Heritage Way in Williams Ranch masterplan | |
| County | Los Angeles | |
| Latitude | 34.463659 | |
| Longitude | -118.629639 | |
| Market Area | HASC - Hasley Canyon | |
Address Information | ||
| Address | 28631 Sunny Ridge Terrace, Castaic, CA 91384 | |
| Postal Code | 91384 | |
| City | Castaic | |
| State | CA | |
| Country | United States | |
Listing Information | ||
| Listing Office | Williams Homes Inc. | |
| Listing Agent | Michael Brunette | |
| Listing Agent Phone | 970-619-0314 | |
| Attribution Contact | 970-619-0314 | |
| Compensation Disclaimer | The offer of compensation is made only to participants of the MLS where the listing is filed. | |
| Special listing conditions | Standard | |
| Ownership | Planned Development | |
School Information | ||
| District | William S. Hart Union | |
MLS Information | ||
| Days on market | 46 | |
| MLS Status | Active | |
| Listing Date | Oct 2, 2024 | |
| Listing Last Modified | Nov 18, 2024 | |
| Tax ID | 2866070023 | |
| MLS Area | HASC - Hasley Canyon | |
| MLS # | SR24199424 | |
This information is believed to be accurate, but without any warranty.


