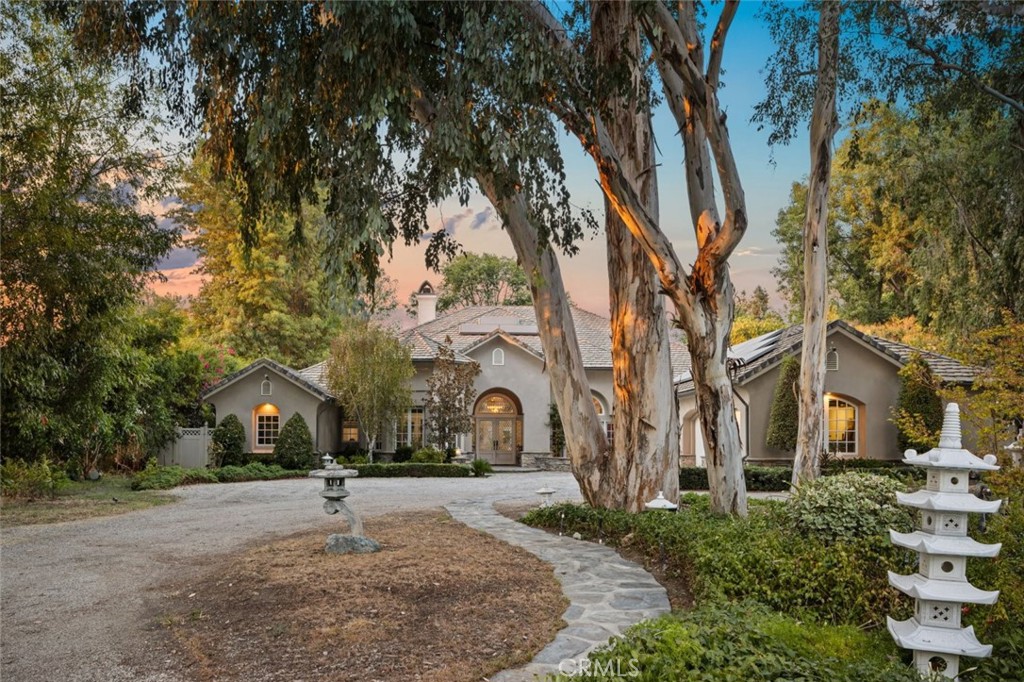Listing by: Nguyet Nguyen, JohnHart Real Estate, 818-212-9049
4 Beds
4 Baths
3,811 SqFt
Active
Welcome to your dream home in private Sherwood Forest! This stunning custom built residence features 4 spacious bedrooms and 4 bathrooms, offering an expansive 3,811 square feet of living space, complete with a private pool, basketball court, and beautifully landscaped front and back yards. The generous family room boasts high ceilings and a charming fireplace, creating an inviting atmosphere for relaxation and gatherings. The large kitchen is a chef’s delight, featuring two islands—one that doubles as a bar with storage and a dishwasher, and another equipped with a sink and additional storage. This culinary haven opens seamlessly to the dining room, which includes its own fireplace and a cozy corner breakfast nook, all illuminated by natural light streaming through picture windows. The primary bedroom serves as a tranquil retreat, providing access to the backyard and featuring a luxurious en-suite bathroom with a separate walk-in shower and soaking tub, as well as a spacious walk-in closet. The three additional bedrooms are also generously sized, each offering ample closet space and large windows that fill the rooms with light. In the backyard oasis, a beautiful covered porch awaits, perfect for entertaining. Enjoy evenings by the fireplace or take a dip in the inviting pool and spa, conveniently located near the outdoor grill and lush grass area. Just beyond the gazebo, a private half basketball court adds to the recreational appeal of this remarkable property. Don’t miss the opportunity to call this stunning Sherwood Forest home your own!
Property Details | ||
|---|---|---|
| Price | $2,500,000 | |
| Bedrooms | 4 | |
| Full Baths | 4 | |
| Total Baths | 4 | |
| Property Style | Custom Built,Modern,Ranch | |
| Lot Size Area | 30208 | |
| Lot Size Area Units | Square Feet | |
| Acres | 0.6935 | |
| Property Type | Residential | |
| Sub type | SingleFamilyResidence | |
| MLS Sub type | Single Family Residence | |
| Stories | 1 | |
| Features | Cathedral Ceiling(s),Copper Plumbing Full,Crown Molding,High Ceilings,Open Floorplan,Recessed Lighting,Storage | |
| Exterior Features | Barbecue Private,Sidewalks,Street Lights,Suburban | |
| Year Built | 2000 | |
| View | Trees/Woods,Valley | |
| Heating | Central,Solar | |
| Lot Description | 0-1 Unit/Acre,Back Yard,Front Yard,Landscaped,Lot 20000-39999 Sqft | |
| Laundry Features | Individual Room,Inside,Washer Hookup | |
| Pool features | Private,In Ground | |
| Parking Description | Driveway,Garage - Three Door,Garage Door Opener,Street | |
| Parking Spaces | 3 | |
| Garage spaces | 3 | |
| Association Fee | 0 | |
Geographic Data | ||
| Directions | In between Encino Ave and Amestoy Ave | |
| County | Los Angeles | |
| Latitude | 34.22909 | |
| Longitude | -118.512967 | |
| Market Area | SHFO - Sherwood Forest | |
Address Information | ||
| Address | 17351 Parthenia Street, Sherwood Forest, CA 91325 | |
| Postal Code | 91325 | |
| City | Sherwood Forest | |
| State | CA | |
| Country | United States | |
Listing Information | ||
| Listing Office | JohnHart Real Estate | |
| Listing Agent | Nguyet Nguyen | |
| Listing Agent Phone | 818-212-9049 | |
| Attribution Contact | 818-212-9049 | |
| Compensation Disclaimer | The offer of compensation is made only to participants of the MLS where the listing is filed. | |
| Special listing conditions | Standard | |
| Ownership | None | |
School Information | ||
| District | Los Angeles Unified | |
MLS Information | ||
| Days on market | 52 | |
| MLS Status | Active | |
| Listing Date | Oct 2, 2024 | |
| Listing Last Modified | Nov 24, 2024 | |
| Tax ID | 2768016007 | |
| MLS Area | SHFO - Sherwood Forest | |
| MLS # | SR24198553 | |
This information is believed to be accurate, but without any warranty.


