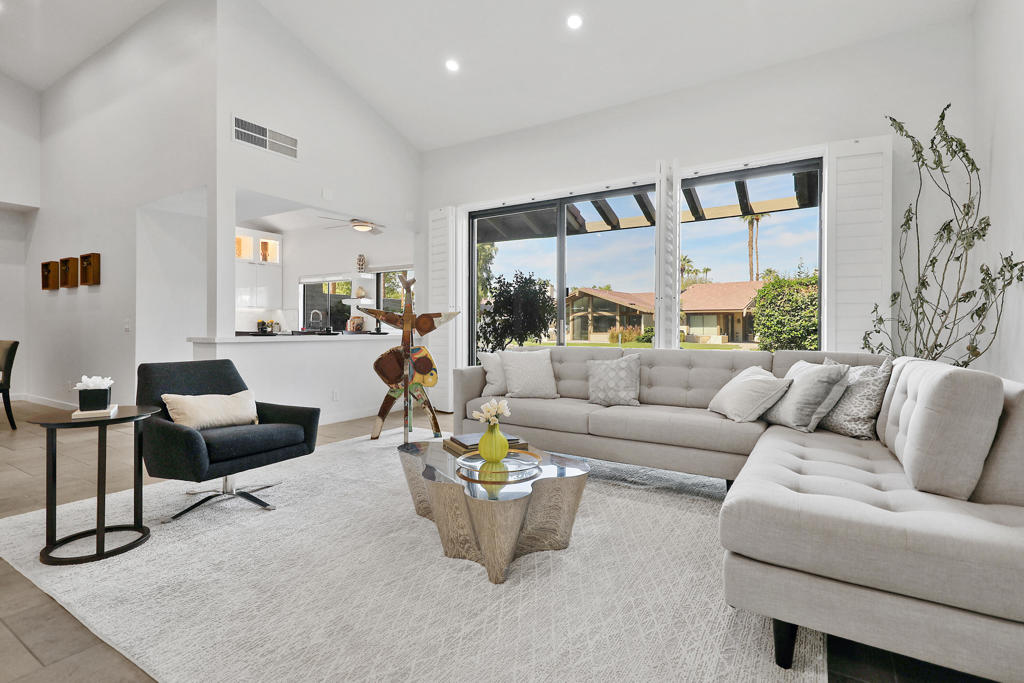Listing by: Jennifer Carter, Carter & Company
2 Beds
4 Baths
2,184SqFt
Active
Don't miss this incredible opportunity to own a waterfront property in a prime California location! Imagine relaxing on your back patio, enjoying serene water views complemented by the soothing sounds of bubblers and waterfalls.This beautifully upgraded condo is nestled in a private golf course community, just a short walk to the clubhouse, fitness center, and a resort-style pool and spa. With over 2,100 square feet, this home offers flexibility with 2 bedrooms plus a den, or you can easily convert it to 3 bedrooms. Each bedroom features its own ensuite bathroom, plus a convenient powder bath for guests. The Modern Kitchen boasts custom cabinetry with a contemporary design, featuring warm wood grain accents and glossy white upper cabinets. The impressive 5-burner gas cooktop is a chef's dream, set against crisp white quartz countertops and a muted tile backsplash. Bright and Airy there is Abundant natural light that floods every room, enhanced by custom recessed ceiling features. The luxurious primary bath is a spa-like retreat with elegant sconce lighting, backlit mirrors, and a spacious walk-in shower. An additional closet has been added for extra storage. ( or the guys closet)!The converted atrium provides a bright, custom office area--a $45,000 upgrade!Courtyard entrance features large gray tiles, a contemporary fountain, and low-maintenance plants. Garage has new epoxy floor and cabs. 2 newer Bosch AC units with warranty until 2030.
Property Details | ||
|---|---|---|
| Price | $749,000 | |
| Bedrooms | 2 | |
| Full Baths | 3 | |
| Half Baths | 1 | |
| Total Baths | 4 | |
| Property Style | Ranch | |
| Lot Size Area | 3100 | |
| Lot Size Area Units | Square Feet | |
| Acres | 0.0712 | |
| Property Type | Residential | |
| Sub type | Condominium | |
| MLS Sub type | Condominium | |
| Stories | 1 | |
| Features | High Ceilings | |
| Exterior Features | Rain Gutters,Golf | |
| Year Built | 1984 | |
| Subdivision | The Lakes Country Cl | |
| View | Lake | |
| Roof | Concrete | |
| Heating | Central,Fireplace(s) | |
| Foundation | Slab | |
| Lot Description | Lawn,Paved,Close to Clubhouse,Waterfront,Sprinklers Timer,Planned Unit Development | |
| Pool features | In Ground,Community | |
| Parking Description | Garage Door Opener | |
| Parking Spaces | 2 | |
| Garage spaces | 2 | |
| Association Fee | 1800 | |
| Association Amenities | Barbecue,Tennis Court(s),Sauna,Paddle Tennis,Playground,Picnic Area,Management,Other Courts,Meeting Room,Maintenance Grounds,Lake or Pond,Golf Course,Fire Pit,Gym/Ex Room,Card Room,Clubhouse,Controlled Access,Banquet Facilities,Bocce Ball Court,Security,Insurance,Earthquake Insurance,Cable TV,Clubhouse Paid | |
Geographic Data | ||
| Directions | enter at the Country Club drive gate. Security can give you a map! Cross Street: wagon wheel. | |
| County | Riverside | |
| Latitude | 33.753069 | |
| Longitude | -116.350514 | |
| Market Area | 324 - East Palm Desert | |
Address Information | ||
| Address | 196 Green Mountain Drive, Palm Desert, CA 92211 | |
| Postal Code | 92211 | |
| City | Palm Desert | |
| State | CA | |
| Country | United States | |
Listing Information | ||
| Listing Office | Carter & Company | |
| Listing Agent | Jennifer Carter | |
| Special listing conditions | Standard | |
MLS Information | ||
| Days on market | 121 | |
| MLS Status | Active | |
| Listing Date | Oct 2, 2024 | |
| Listing Last Modified | Jan 31, 2025 | |
| Tax ID | 632304017 | |
| MLS Area | 324 - East Palm Desert | |
| MLS # | 219117660DA | |
This information is believed to be accurate, but without any warranty.


