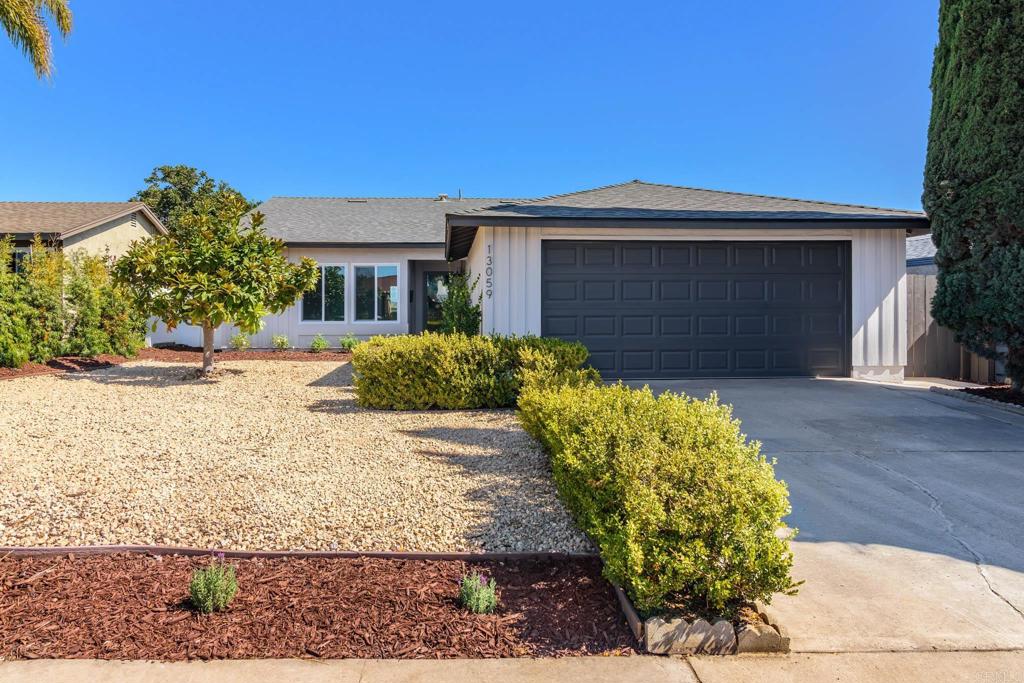Listing by: Ever Eternity, Pacific Sotheby's Int'l Realty, teamranddouglas@gmail.com
3 Beds
3 Baths
1,612 SqFt
Active
Welcome to this beautifully renovated 3-bedroom, 2.5-bathroom home in the heart of Rancho Peñasquitos. Thoughtfully designed with both comfort and functionality in mind, this home offers the perfect blend of modern upgrades and timeless charm. As you approach, the low-maintenance front yard greets you with lush sod and carefully placed rock beds. Step inside to find an open floor plan that’s bathed in natural light. The dining area flows seamlessly into the spacious kitchen, featuring new white shaker cabinets, sleek stainless steel appliances, and open shelving—making it a chef’s delight. The cozy living room, complete with a fireplace, opens to the backyard through sliding glass doors, providing beautiful views of the rolling neighborhood hills both inside and out. Retreat to the primary suite, which boasts two walk-in closets, a luxurious ensuite bathroom, and a private sliding door that opens to the backyard—perfect for enjoying the scenic views from the comfort of your own space. Two additional bedrooms, one with its own walk-in closet, and a shared bathroom offer ample space for family or guests. A convenient laundry hookup inside the home and a functional bench area off the garage entrance add extra ease and organization for busy daily life. Outside, the backyard features a partially covered patio, perfect for entertaining on warm summer evenings. The turf grass and low-maintenance landscaping continue in the backyard, while a gravel section creates the ideal spot for a fire pit and lounge chairs to enjoy the panoramic views. Conveniently located just minutes from freeways, shopping centers, and parks, this home offers a perfect suburban escape while keeping you close to everything you need. Don’t miss out on this incredible opportunity!
Property Details | ||
|---|---|---|
| Price | $1,499,000 | |
| Bedrooms | 3 | |
| Full Baths | 2 | |
| Half Baths | 1 | |
| Total Baths | 3 | |
| Lot Size Area | 6500 | |
| Lot Size Area Units | Square Feet | |
| Acres | 0.1492 | |
| Property Type | Residential | |
| Sub type | SingleFamilyResidence | |
| MLS Sub type | Single Family Residence | |
| Stories | 1 | |
| Year Built | 1973 | |
| View | Hills,Neighborhood | |
| Heating | Forced Air | |
| Lot Description | Back Yard | |
| Laundry Features | Inside | |
| Pool features | None | |
| Parking Description | Direct Garage Access,Driveway,Garage | |
| Parking Spaces | 4 | |
| Garage spaces | 2 | |
| Association Fee | 0 | |
Geographic Data | ||
| Directions | GPS. | |
| County | San Diego | |
| Latitude | 32.954469 | |
| Longitude | -117.109914 | |
| Market Area | 92129 - Rancho Penasquitos | |
Address Information | ||
| Address | 13059 Via Caballo Rojo, San Diego, CA 92129 | |
| Postal Code | 92129 | |
| City | San Diego | |
| State | CA | |
| Country | United States | |
Listing Information | ||
| Listing Office | Pacific Sotheby's Int'l Realty | |
| Listing Agent | Ever Eternity | |
| Listing Agent Phone | teamranddouglas@gmail.com | |
| Attribution Contact | teamranddouglas@gmail.com | |
| Compensation Disclaimer | The offer of compensation is made only to participants of the MLS where the listing is filed. | |
| Special listing conditions | Standard | |
| Virtual Tour URL | https://www.dropbox.com/scl/fi/6ho0v42voa537vw9wtd5y/13059-via-caballo-rojo.mov?rlkey=9ehi50t56xwr10onkrbrn8isr&st=ysl64vyt&dl=0 | |
School Information | ||
| District | Poway Unified | |
MLS Information | ||
| Days on market | 15 | |
| MLS Status | Active | |
| Listing Date | Oct 3, 2024 | |
| Listing Last Modified | Oct 18, 2024 | |
| Tax ID | 3150831300 | |
| MLS Area | 92129 - Rancho Penasquitos | |
| MLS # | PTP2406091 | |
This information is believed to be accurate, but without any warranty.


