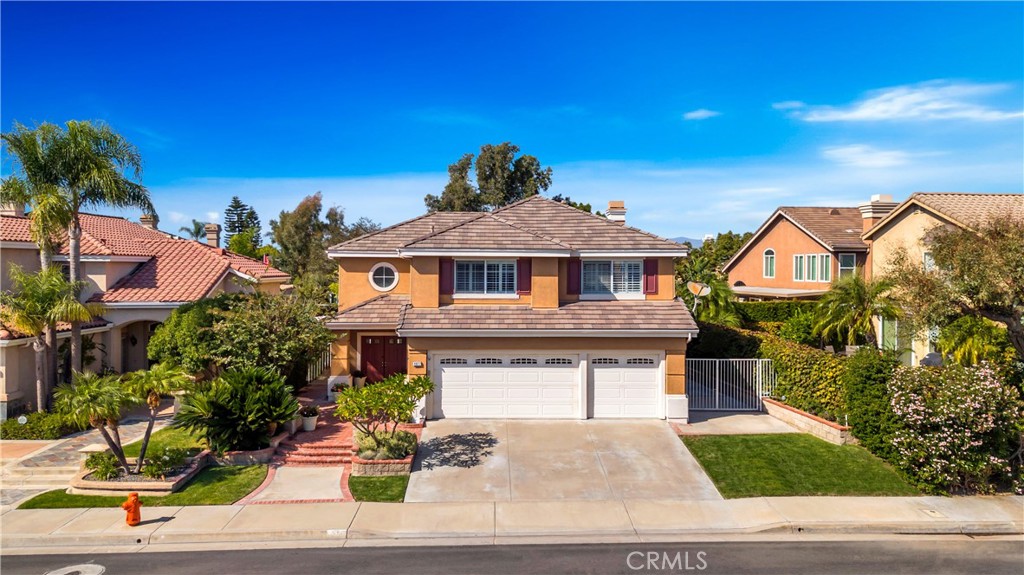Listing by: Susan LaPeter, North Hills Realty, 714-369-4689
5 Beds
3 Baths
2,880 SqFt
Pending
****BEAUTIFUL FAMILY HOME IN THE HIGHLY SOUGHT AFTER COMMUNITY OF BELMONT RIDGE****Beautiful double door entry opens to the formal living and dining rooms featuring cathedral ceilings and large windows, allowing an abundance of natural light to flow throughout the open space. The kitchen features a center island, wine frig, granite countertops, and stainless-steel appliances. A cozy family room with a gas fireplace opens to the kitchen and overlooks the backyard. A brick and glass enclosed wine station, ideal for featuring your collection, is tucked under the stairs, offering a special touch when entertaining. The first-level bedroom and bath with a walk-in shower is ideal for guests or in-laws. The laundry room features built-in cabinetry for storage and a utility sink completing the first level. Upstairs, you are welcomed to the spacious primary suite with cathedral ceilings and a romantic bay window. The primary bath features a walk-in closet, dual vanities with marble countertops, a tiled walk-in shower, and a soaking tub. Two additional bedrooms share a secondary bath with a tub/shower combo. A LARGE BONUS ROOM with built-ins is GREAT for the kids and can easily be used as a 5th BEDROOM!!! The backyard offers a covered patio, allowing for outdoor dining and entertaining, as well as a grass area for the kids to play. This is a beautiful family home within the Villa Park school district and close to shopping and freeways/toll roads. Don't miss this fantastic opportunity to enjoy yourself just in time for the holidays!!!
Property Details | ||
|---|---|---|
| Price | $1,549,000 | |
| Bedrooms | 5 | |
| Full Baths | 3 | |
| Total Baths | 3 | |
| Lot Size Area | 6900 | |
| Lot Size Area Units | Square Feet | |
| Acres | 0.1584 | |
| Property Type | Residential | |
| Sub type | SingleFamilyResidence | |
| MLS Sub type | Single Family Residence | |
| Stories | 2 | |
| Features | Cathedral Ceiling(s),Ceiling Fan(s),Granite Counters,High Ceilings,Open Floorplan,Recessed Lighting | |
| Year Built | 1994 | |
| Subdivision | Other (OTHR) | |
| View | None | |
| Roof | Tile | |
| Heating | Central | |
| Lot Description | 0-1 Unit/Acre | |
| Laundry Features | Individual Room | |
| Pool features | None | |
| Parking Description | Driveway,Garage,Garage Faces Front | |
| Parking Spaces | 3 | |
| Garage spaces | 3 | |
| Association Fee | 90 | |
| Association Amenities | Other | |
Geographic Data | ||
| Directions | Meats to Via Escola left Camden, right on Bradford | |
| County | Orange | |
| Latitude | 33.837421 | |
| Longitude | -117.801984 | |
| Market Area | 75 - Orange, Orange Park Acres E of 55 | |
Address Information | ||
| Address | 4827 E Bradford Avenue, Orange, CA 92867 | |
| Postal Code | 92867 | |
| City | Orange | |
| State | CA | |
| Country | United States | |
Listing Information | ||
| Listing Office | North Hills Realty | |
| Listing Agent | Susan LaPeter | |
| Listing Agent Phone | 714-369-4689 | |
| Attribution Contact | 714-369-4689 | |
| Compensation Disclaimer | The offer of compensation is made only to participants of the MLS where the listing is filed. | |
| Special listing conditions | Standard | |
| Ownership | None | |
School Information | ||
| District | Orange Unified | |
| Elementary School | Nohl Canyon | |
| Middle School | Cerro Villa | |
| High School | Villa Park | |
MLS Information | ||
| Days on market | 32 | |
| MLS Status | Pending | |
| Listing Date | Oct 3, 2024 | |
| Listing Last Modified | Nov 19, 2024 | |
| Tax ID | 36184133 | |
| MLS Area | 75 - Orange, Orange Park Acres E of 55 | |
| MLS # | PW24204190 | |
This information is believed to be accurate, but without any warranty.


