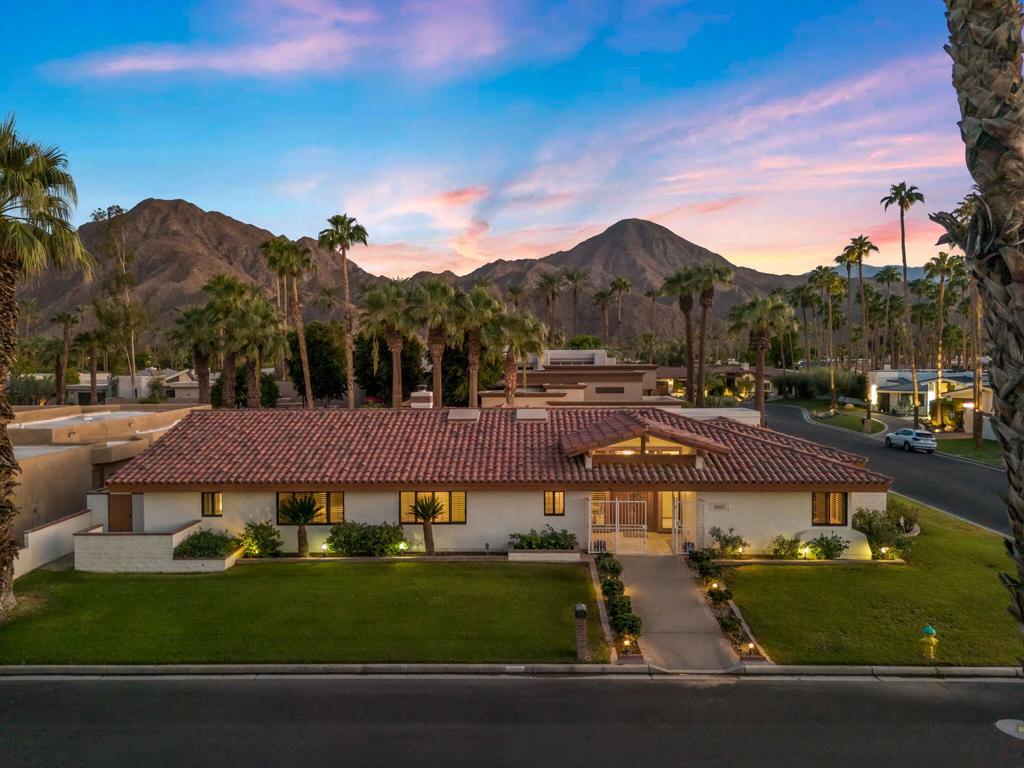Listing by: Michael Walton, Desert Sotheby's International Realty
3 Beds
4 Baths
3,298 SqFt
Pending
Nestled on a spacious corner lot in a secluded area of Indian Wells lies this charming Spanish Ranch style home. Outdoor living abounds in the oversized backyard - an entertainer's dream! Featuring an inviting pool and spa, covered patio, built-in BBQ, firepit, and views of the surrounding mountains and palms. The layout of the home provides ample space for family and friends to gather. The eat-in kitchen has a butcher block center island, breakfast nook, a walk-in pantry, and generous storage. The living room is flooded with natural light and windows that open out to the south-facing patio and backyard. A wet-bar separates the living room and the formal dining area. The owner's suite is well thought out with sliding glass doors to the patio, a large walk-in closet, bathroom with a shower and soaking tub, and a door that provides easy access to the pool and spa area. There are two guest suites, as well. A den is located near the kitchen and entry areas giving you additional options within the floorplan. A two-car plus golf cart garage rounds out the home. Come enjoy the Indian Wells Lifestyle - we look forward to your visit!
Property Details | ||
|---|---|---|
| Price | $1,400,000 | |
| Bedrooms | 3 | |
| Full Baths | 4 | |
| Half Baths | 0 | |
| Total Baths | 4 | |
| Property Style | Ranch,Spanish | |
| Lot Size Area | 11761 | |
| Lot Size Area Units | Square Feet | |
| Acres | 0.27 | |
| Property Type | Residential | |
| Sub type | SingleFamilyResidence | |
| MLS Sub type | Single Family Residence | |
| Stories | 1 | |
| Features | Beamed Ceilings,Wet Bar,Recessed Lighting,Built-in Features | |
| Year Built | 1983 | |
| Subdivision | Not Applicable-1 | |
| View | Mountain(s),Peek-A-Boo | |
| Roof | Foam,Tile | |
| Heating | Forced Air,Natural Gas | |
| Foundation | Slab | |
| Lot Description | Cul-De-Sac,Corner Lot,Sprinklers Drip System,Sprinklers Timer,Sprinkler System | |
| Laundry Features | Individual Room | |
| Pool features | In Ground,Electric Heat | |
| Parking Description | Golf Cart Garage,Garage Door Opener | |
| Parking Spaces | 3 | |
| Garage spaces | 3 | |
Geographic Data | ||
| Directions | From Fairway Drive, turn North on Camino Del Rey, follow curve to the right, home is on the corner of Camino Del Rey and Reina Court. Cross Street: Fairway Drive and Reina Court. | |
| County | Riverside | |
| Latitude | 33.719418 | |
| Longitude | -116.332858 | |
| Market Area | 325 - Indian Wells | |
Address Information | ||
| Address | 45451 Camino Del Rey, Indian Wells, CA 92210 | |
| Postal Code | 92210 | |
| City | Indian Wells | |
| State | CA | |
| Country | United States | |
Listing Information | ||
| Listing Office | Desert Sotheby's International Realty | |
| Listing Agent | Michael Walton | |
| Special listing conditions | Standard | |
| Virtual Tour URL | https://u.listvt.com/mls/160092786 | |
MLS Information | ||
| Days on market | 29 | |
| MLS Status | Pending | |
| Listing Date | Oct 3, 2024 | |
| Listing Last Modified | Nov 1, 2024 | |
| Tax ID | 633570018 | |
| MLS Area | 325 - Indian Wells | |
| MLS # | 219117711DA | |
This information is believed to be accurate, but without any warranty.


