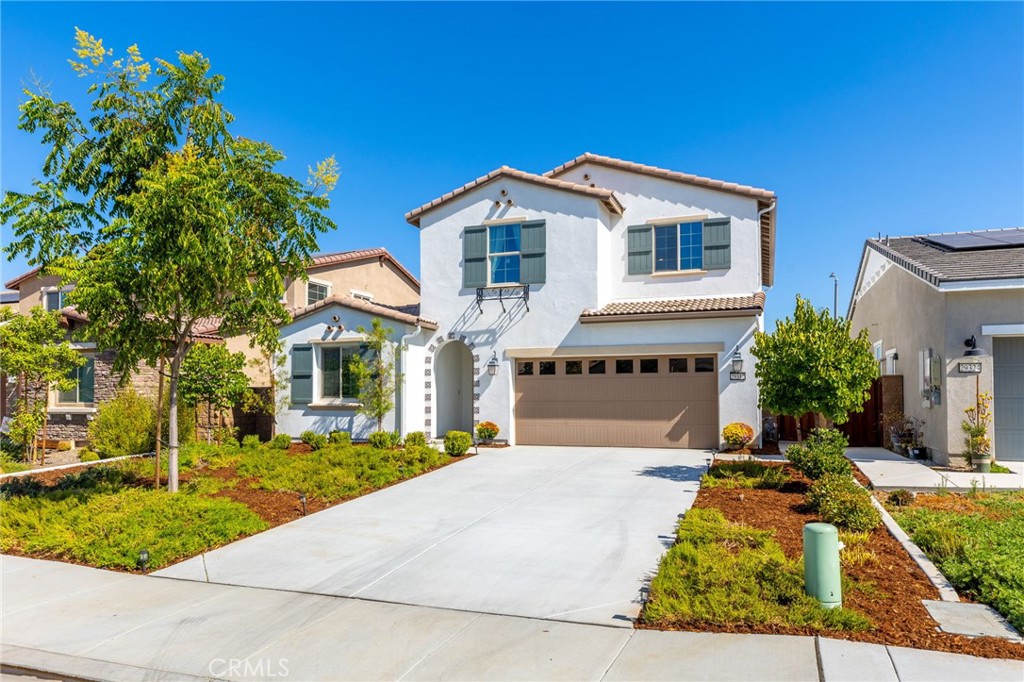Listing by: Jessica Genung, Real Brokerage Technologies, 760-212-7916
4 Beds
3 Baths
2,604 SqFt
Pending
Located in the highly desirable Heritage Lake community ~ built in 2022 ~ this Lennar Hampton Plan 3 is in excellent condition ~ basically a BRAND NEW HOME - only 2 years old and has OWNED Solar Panels and No Rear Neighbors! This 2,604 Sq Ft home has 3 bedrooms, PLUS a Den/Office (that could easily be the 4th bedroom) PLUS a Loft. Additional features include STUNNING upgraded Luxury Vinyl Plank flooring and New Baseboards (original owner invested about $30k for flooring alone) throughout the entire home. See MLS supplement for a full list of the SmartHome features (too many to list!). As you enter, you are greeted by a spacious entryway and you have a convenient downstairs bedroom and bathroom with a walk-in shower. The spacious living room opens to the dining area with a modern light fixture and the gourmet kitchen featuring shaker style cabinets, granite countertops, stainless steel appliances, large island with pendant lighting and single basin undermount sink. Adjacent to the living room, double doors lead to the downstairs Den/Office which could also be a 4th bedroom if needed! Upstairs you have a large Loft, Laundry Room with tons of Storage, two more bedrooms and 2 full bathrooms. The light and bright primary bedroom features an ensuite bathroom with dual sinks, a large soaking tub and a huge walk in closet. Relax and enjoy your beautifully landscaped backyard which includes several fruit trees! Heritage Lake features a 25 acre Lake with catch and release fishing, 2 Jr. Olympic size Pools, Spa, newer 20 acre Sports Park, Walking Trails, Clubhouse, and many Parks. Plenty of restaurants and shopping nearby and the Elementary and Middle Schools are located within the community. Low $77 HOA fee! Now is your chance to own a basically brand new home in the recently SOLD OUT Heritage lake!
Property Details | ||
|---|---|---|
| Price | $639,000 | |
| Bedrooms | 4 | |
| Full Baths | 3 | |
| Total Baths | 3 | |
| Property Style | Mediterranean,Spanish | |
| Lot Size Area | 5545 | |
| Lot Size Area Units | Square Feet | |
| Acres | 0.1273 | |
| Property Type | Residential | |
| Sub type | SingleFamilyResidence | |
| MLS Sub type | Single Family Residence | |
| Stories | 2 | |
| Features | Open Floorplan,Pantry,Recessed Lighting | |
| Exterior Features | Curbs,Fishing,Lake,Park,Sidewalks,Street Lights,Suburban | |
| Year Built | 2022 | |
| View | Neighborhood,Park/Greenbelt | |
| Heating | Central | |
| Foundation | Slab | |
| Lot Description | Back Yard,Cul-De-Sac,Front Yard | |
| Laundry Features | Gas Dryer Hookup,Individual Room,Upper Level | |
| Pool features | Association,Community | |
| Parking Description | Garage,Garage - Two Door | |
| Parking Spaces | 4 | |
| Garage spaces | 2 | |
| Association Fee | 77 | |
| Association Amenities | Pickleball,Pool,Spa/Hot Tub,Barbecue,Outdoor Cooking Area,Picnic Area,Playground,Tennis Court(s),Biking Trails,Clubhouse,Banquet Facilities,Meeting Room,Call for Rules,Management | |
Geographic Data | ||
| Directions | East on McCall Blvd. North on Menifee Rd. East on Heritage Lake Dr. South (right) on Big Bend Dr. Right (west) on Alamitos Dr. | |
| County | Riverside | |
| Latitude | 33.723997 | |
| Longitude | -117.145285 | |
| Market Area | SRCAR - Southwest Riverside County | |
Address Information | ||
| Address | 29312 Alamitos Drive, Menifee, CA 92585 | |
| Postal Code | 92585 | |
| City | Menifee | |
| State | CA | |
| Country | United States | |
Listing Information | ||
| Listing Office | Real Brokerage Technologies | |
| Listing Agent | Jessica Genung | |
| Listing Agent Phone | 760-212-7916 | |
| Attribution Contact | 760-212-7916 | |
| Compensation Disclaimer | The offer of compensation is made only to participants of the MLS where the listing is filed. | |
| Special listing conditions | Standard | |
| Ownership | None | |
| Virtual Tour URL | https://my.matterport.com/show/?m=JDjRRwEpott&brand=0&mls=1& | |
School Information | ||
| District | Perris Union High | |
| Elementary School | Menifee | |
| Middle School | Menifee | |
| High School | Heritage | |
MLS Information | ||
| Days on market | 9 | |
| MLS Status | Pending | |
| Listing Date | Oct 3, 2024 | |
| Listing Last Modified | Nov 22, 2024 | |
| Tax ID | 333810041 | |
| MLS Area | SRCAR - Southwest Riverside County | |
| MLS # | SW24204445 | |
This information is believed to be accurate, but without any warranty.


