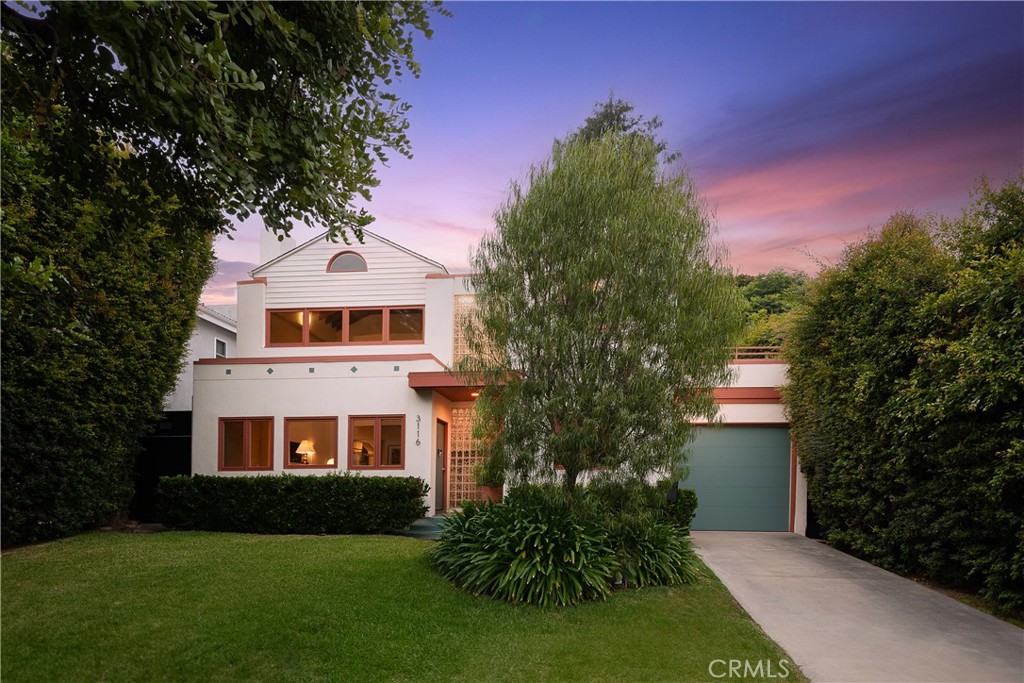Listing by: Gina Michelle, The Agency, 818-850-1458
4 Beds
3 Baths
1,756 SqFt
Pending
Stunning architectural located in the highly sought after Westside Village. Situated on a tranquil tree lined street, this meticulously maintained residence features 4 bedrooms, 3 bathrooms and an additional loft office enclave totaling over 1750 square feet of living space. This marvel catches the eye with its unique design and exceptional maintenance. The two-story living room is a standout feature, drenched in natural light and showcasing a stunning mix of glass, steel, and wood materials. The elegantly designed kitchen features custom cabinetry, premium stainless steel appliances, and a stunning tile backsplash. Modern updates continue throughout, with sleek glass tiles accentuating the contemporary style of the kitchen and bathrooms. The upstairs features the primary bedroom plus an additional bedroom and office with a spacious rooftop deck overlooking the backyard.The outdoor oasis is completely private and enclosed, with a terrace, a beautifully maintained zen garden, lush greenery complete with fruit trees including a striking pineapple guava, all accessible through elegant French doors. The finished garage accommodates two cars and offers extra storage space. Centrally located in a charming neighborhood with access to top-rated schools, and conveniently close to fine dining, shopping options including Trader Joe’s and Whole Foods, and the upcoming UCLA Research Park.
Property Details | ||
|---|---|---|
| Price | $1,795,000 | |
| Bedrooms | 4 | |
| Full Baths | 3 | |
| Total Baths | 3 | |
| Property Style | Modern | |
| Lot Size Area | 5253 | |
| Lot Size Area Units | Square Feet | |
| Acres | 0.1206 | |
| Property Type | Residential | |
| Sub type | SingleFamilyResidence | |
| MLS Sub type | Single Family Residence | |
| Stories | 2 | |
| Features | Balcony,Beamed Ceilings,Corian Counters,High Ceilings,Open Floorplan,Recessed Lighting,Storage,Two Story Ceilings | |
| Year Built | 1940 | |
| View | Neighborhood,Trees/Woods | |
| Roof | Flat,Shingle | |
| Heating | Central | |
| Lot Description | Front Yard,Garden,Landscaped,Lawn,Level with Street,Sprinkler System,Sprinklers Drip System,Sprinklers In Front,Sprinklers Timer,Yard | |
| Laundry Features | Dryer Included,Gas Dryer Hookup,In Garage,Washer Hookup,Washer Included | |
| Pool features | None | |
| Parking Description | Driveway,Concrete,Garage,Garage Faces Front,Garage - Single Door | |
| Parking Spaces | 4 | |
| Garage spaces | 2 | |
| Association Fee | 0 | |
Geographic Data | ||
| Directions | National Blvd. to Midvale Ave. | |
| County | Los Angeles | |
| Latitude | 34.028659 | |
| Longitude | -118.420362 | |
| Market Area | C13 - Palms - Mar Vista | |
Address Information | ||
| Address | 3116 Midvale Avenue, Los Angeles, CA 90034 | |
| Postal Code | 90034 | |
| City | Los Angeles | |
| State | CA | |
| Country | United States | |
Listing Information | ||
| Listing Office | The Agency | |
| Listing Agent | Gina Michelle | |
| Listing Agent Phone | 818-850-1458 | |
| Attribution Contact | 818-850-1458 | |
| Compensation Disclaimer | The offer of compensation is made only to participants of the MLS where the listing is filed. | |
| Special listing conditions | Standard | |
| Ownership | None | |
| Virtual Tour URL | https://www.youtube.com/watch?v=1Qshy5lw2mo | |
School Information | ||
| District | Los Angeles Unified | |
| Elementary School | Clover | |
| Middle School | Palms | |
MLS Information | ||
| Days on market | 12 | |
| MLS Status | Pending | |
| Listing Date | Oct 3, 2024 | |
| Listing Last Modified | Oct 30, 2024 | |
| Tax ID | 4254008013 | |
| MLS Area | C13 - Palms - Mar Vista | |
| MLS # | SR24182620 | |
This information is believed to be accurate, but without any warranty.


