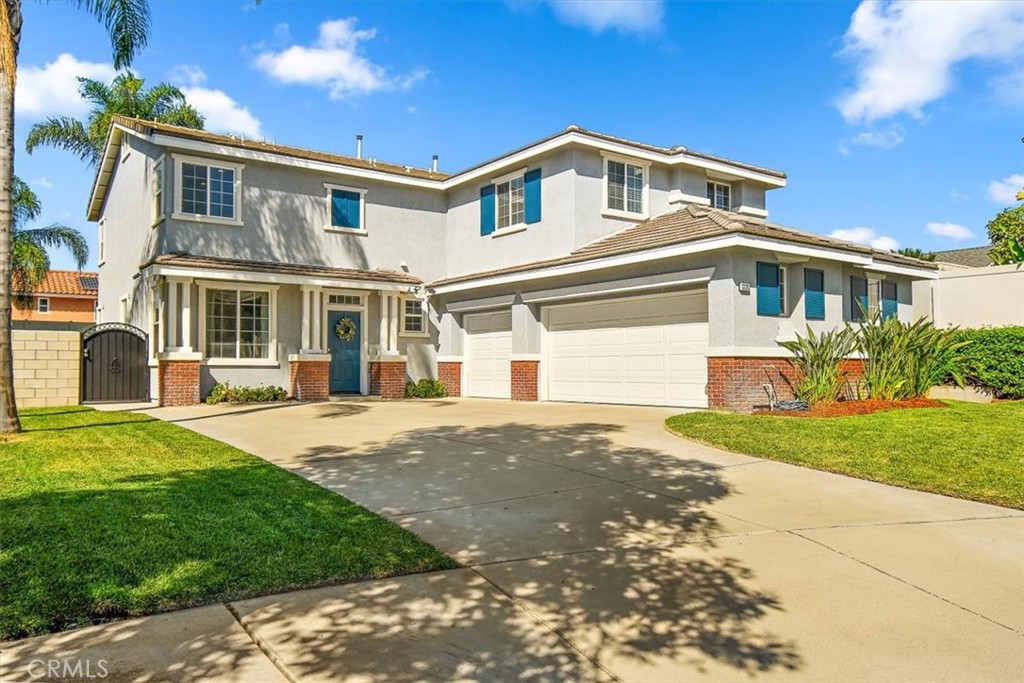Listing by: Shawn Oglesby, CENTURY 21 PEAK, 909-581-2811
5 Beds
3 Baths
3,042 SqFt
Active
Welcome to the Heart of Chino! Dual pane windows, downstairs bedroom and bath, baseboards, crown molding, high ceilings, fruit trees, large bonus room, ample parking. Original Owner...This property is nestled in a prime location close to schools, shopping centers, medical facilities, and major freeways, this home offers convenience for any lifestyle. Whether you're a growing family or accommodating in-laws, this property has something for everyone. Situated at the end of a quiet cul-de-sac, the home boasts a desirable and private lot with a three-car side garage, providing plenty of parking space. Step inside to find a spacious, open formal living/dining area that is flooded with natural light, helping you save on energy costs. The upgraded kitchen, perfect for entertaining, seamlessly connects to the generously sized family room. A sought-after downstairs bedroom with a remodeled ¾ bath offers convenience for guests or multi-generational living. Wide walkways throughout the home lead to an elegant staircase with a wrought iron railing, adding a touch of sophistication. Continue Upstairs to find the spacious primary bedroom featuring a beautifully upgraded en suite, offering the perfect retreat. In addition, you'll discover three more well-sized bedrooms and an oversized great room—ideal for family game nights or cozy movie marathons. The convenience of an upstairs laundry room and a shared bathroom with dual sinks makes daily routines a breeze. Step outside to a backyard designed for relaxation and fun. A covered patio provides shade for outdoor gatherings, while the large avocado and orange trees offer fresh fruit and charm. The sitting area is perfect for unwinding, and there’s plenty of space for kids or dogs to run around and play. Smart watering system, great for water conservation. This fantastic home is ready and waiting for its next owners to create lasting memories!
Property Details | ||
|---|---|---|
| Price | $1,020,000 | |
| Bedrooms | 5 | |
| Full Baths | 3 | |
| Total Baths | 3 | |
| Lot Size Area | 7200 | |
| Lot Size Area Units | Square Feet | |
| Acres | 0.1653 | |
| Property Type | Residential | |
| Sub type | SingleFamilyResidence | |
| MLS Sub type | Single Family Residence | |
| Stories | 2 | |
| Features | Block Walls,Ceiling Fan(s),Crown Molding,Granite Counters,High Ceilings,Open Floorplan,Recessed Lighting | |
| Exterior Features | Rain Gutters,Sidewalks,Storm Drains,Street Lights | |
| Year Built | 2003 | |
| View | Neighborhood | |
| Roof | Tile | |
| Heating | Central | |
| Lot Description | Lot 6500-9999 | |
| Laundry Features | Upper Level | |
| Pool features | None | |
| Parking Description | Direct Garage Access,Concrete,Garage Faces Side,Garage - Three Door,Garage Door Opener | |
| Parking Spaces | 3 | |
| Garage spaces | 3 | |
| Association Fee | 0 | |
Geographic Data | ||
| Directions | Magnolia between Riverside Dr. and Chino Ave. | |
| County | San Bernardino | |
| Latitude | 34.01365 | |
| Longitude | -117.672739 | |
| Market Area | 681 - Chino | |
Address Information | ||
| Address | 13202 Rancho Bernard Court, Chino, CA 91710 | |
| Postal Code | 91710 | |
| City | Chino | |
| State | CA | |
| Country | United States | |
Listing Information | ||
| Listing Office | CENTURY 21 PEAK | |
| Listing Agent | Shawn Oglesby | |
| Listing Agent Phone | 909-581-2811 | |
| Attribution Contact | 909-581-2811 | |
| Compensation Disclaimer | The offer of compensation is made only to participants of the MLS where the listing is filed. | |
| Special listing conditions | Standard | |
| Ownership | None | |
School Information | ||
| District | Chino Valley Unified | |
| High School | Chino | |
MLS Information | ||
| Days on market | 61 | |
| MLS Status | Active | |
| Listing Date | Oct 3, 2024 | |
| Listing Last Modified | Dec 4, 2024 | |
| Tax ID | 1020201410000 | |
| MLS Area | 681 - Chino | |
| MLS # | CV24205617 | |
This information is believed to be accurate, but without any warranty.


