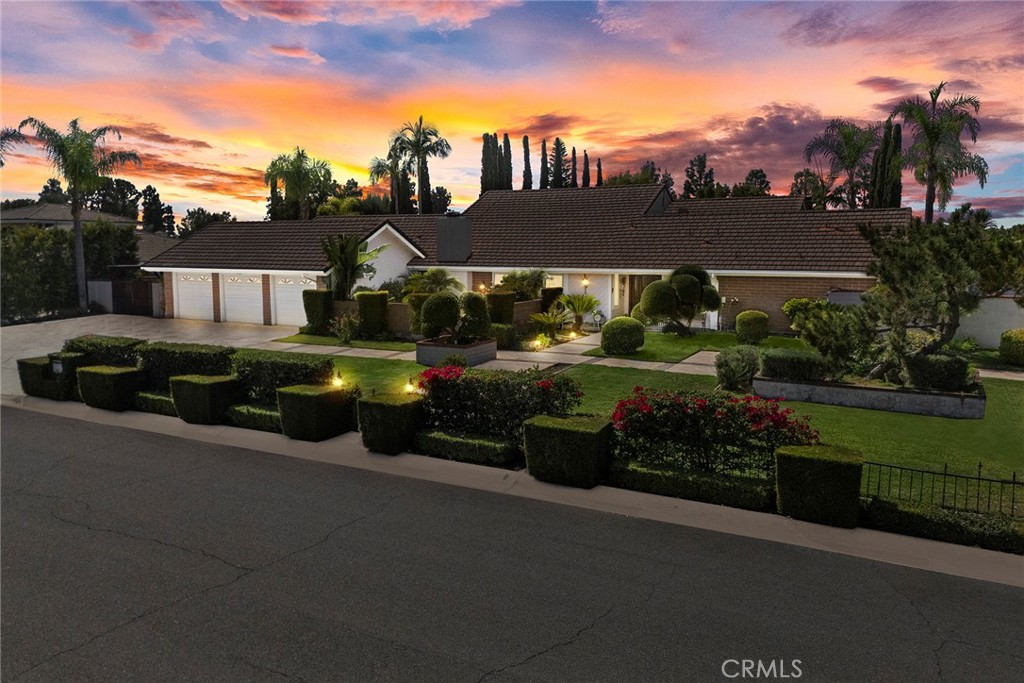Listing by: Luis Arellano, RE/MAX New Dimension, 714-932-0074
4 Beds
4 Baths
3,642 SqFt
Active
Welcome to 10501 Park Villa Lane! As you drive up, you’ll be greeted by a spacious front yard and meticulously manicured landscaping. Enter through the double doors, where you’ll find beautiful travertine flooring and soaring vaulted ceilings that create an inviting atmosphere. The spacious step-down living room features a cozy fireplace and opens to the dining room, perfect for entertaining. A sliding door leads you to your own private oasis, complete with a swimming pool, oversized patio, built-in BBQ, and a handy shed for extra storage. Upstairs, you’ll find an oversized bonus room that can serve as a loft, study, or office—whatever your needs may be. The large primary bedroom offers a serene courtyard and with a charming fountain, along with a generous walk-in closet. The luxurious primary bathroom includes a jetted tub, walk-in shower, dual vanity sinks, and two toilets for added convenience. The family room boasts a second fireplace and is open to the kitchen’s breakfast area, featuring a large sliding door that connects to the patio, along with a wet bar for easy entertaining. An indoor laundry room provides plenty of cabinet space and storage, connecting directly to the 3-car garage, which features epoxy flooring and built-in cabinets to meet all your storage needs. The driveway is enhanced with stamped concrete, and you’ll also find RV parking next to the garage, offering ample space for all your toys. Plus, solar panels ensure energy efficiency. Convenient access to the 55 freeway. Approx. 4 miles to Honda Center with sports games, concerts and events. Approx. 8 miles to Disneyland Resort and 6 miles to Angel Stadium. This home truly has it all—don’t miss the opportunity to make it your own!
Property Details | ||
|---|---|---|
| Price | $2,399,000 | |
| Bedrooms | 4 | |
| Full Baths | 2 | |
| Half Baths | 1 | |
| Total Baths | 4 | |
| Lot Size Area | 20022 | |
| Lot Size Area Units | Square Feet | |
| Acres | 0.4596 | |
| Property Type | Residential | |
| Sub type | SingleFamilyResidence | |
| MLS Sub type | Single Family Residence | |
| Stories | 2 | |
| Features | Bar,Cathedral Ceiling(s),Ceiling Fan(s),Granite Counters,High Ceilings,Recessed Lighting,Wet Bar | |
| Exterior Features | Awning(s) | |
| Year Built | 1974 | |
| Subdivision | Other (OTHR) | |
| View | None | |
| Heating | Central,Fireplace(s) | |
| Foundation | Slab | |
| Lot Description | Back Yard,Front Yard,Landscaped,Lawn,Lot 20000-39999 Sqft,Level,Sprinklers In Front,Sprinklers In Rear | |
| Laundry Features | Gas Dryer Hookup,Individual Room,Inside | |
| Pool features | Private | |
| Parking Description | Direct Garage Access,Driveway,RV Access/Parking,Street | |
| Parking Spaces | 3 | |
| Garage spaces | 3 | |
| Association Fee | 0 | |
Geographic Data | ||
| Directions | 55 Fwy, exit East Katella Ave/Villa Park Rd, Right on Park Villa Lane | |
| County | Orange | |
| Latitude | 33.809915 | |
| Longitude | -117.81086 | |
| Market Area | 73 - Villa Park | |
Address Information | ||
| Address | 10501 Park Villa Lane, Villa Park, CA 92861 | |
| Postal Code | 92861 | |
| City | Villa Park | |
| State | CA | |
| Country | United States | |
Listing Information | ||
| Listing Office | RE/MAX New Dimension | |
| Listing Agent | Luis Arellano | |
| Listing Agent Phone | 714-932-0074 | |
| Attribution Contact | 714-932-0074 | |
| Compensation Disclaimer | The offer of compensation is made only to participants of the MLS where the listing is filed. | |
| Special listing conditions | Standard,Trust | |
| Ownership | None | |
| Virtual Tour URL | https://www.zillow.com/view-imx/03539baa-ffdb-4fc5-954c-76398ef2f099?setAttribution=mls&wl=true&initialViewType=pano&utm_source=dashboard | |
School Information | ||
| District | Orange Unified | |
| High School | Villa Park | |
MLS Information | ||
| Days on market | 25 | |
| MLS Status | Active | |
| Listing Date | Oct 3, 2024 | |
| Listing Last Modified | Oct 28, 2024 | |
| Tax ID | 37820210 | |
| MLS Area | 73 - Villa Park | |
| MLS # | PW24205599 | |
This information is believed to be accurate, but without any warranty.


