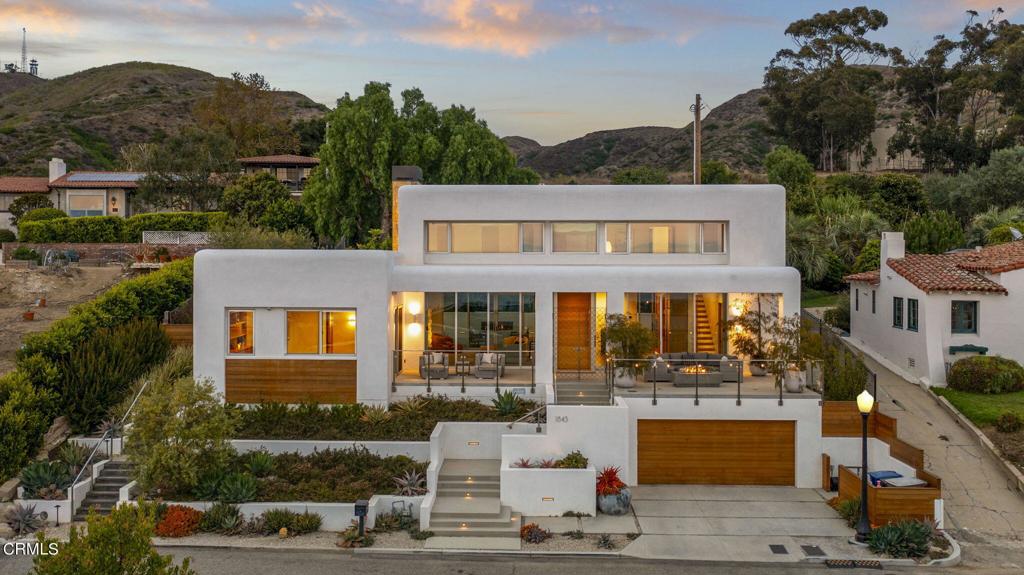Listing by: Liz Donnelly, RE/MAX Gold Coast REALTORS, donnellyremax@gmail.com
4 Beds
4 Baths
3,507 SqFt
Active
Enjoy coastal living at its very finest! This STUNNING newer construction custom residence has panoramic +180 degree coastline, ocean, island, city and mountain views, and is perched atop one of the most coveted streets in Ventura! This unparalleled luxury residence was crafted by esteemed architect Dennis Thompson and built by Allen Construction with superior craftsmanship and the highest quality materials. The open floor plan is stunning and filled with natural light including a luxe great room connected to the exquisite chef's kitchen with custom cabinetry, and retractable Western Windows expansive sliding doors that retract into the walls for indoor/outdoor living connected to the spacious front facing view patio. Additional features include herringbone white oak flooring, hand troweled plaster walls, Wolf appliances, FornoBravo gas/wood pizza oven, built-in BBQ, plunge pool that doubles as a beautiful water feature, energy conserving appliances, rooftop solar, motorized blinds controlled by Lutron, EV charging station, dual-pane infrared film windows, LED landscape lighting, Savant smart home devices to control lighting, music, television, and security (complete with perimeter cameras and internal wired security system), Walker Zanger tile and marble throughout home, and so much more. The home also has an Inclinator all floor elevator, three separate outdoor living spaces including two built-in fireplaces, a rooftop deck with panoramic ocean views, in addition to expansive ocean views from almost every room. The en-suite bedrooms are beautiful, and the primary suite is elegant and has access to the amazing view deck. This is a rare opportunity located close to downtown Ventura shops, restaurants, beautiful beaches, harbor and boardwalk, botanical gardens and so much more. Welcome home to Hobson Heights on the Ventura Riviera!
Property Details | ||
|---|---|---|
| Price | $3,995,000 | |
| Bedrooms | 4 | |
| Full Baths | 3 | |
| Half Baths | 1 | |
| Total Baths | 4 | |
| Lot Size Area | 6098 | |
| Lot Size Area Units | Square Feet | |
| Acres | 0.14 | |
| Property Type | Residential | |
| Sub type | SingleFamilyResidence | |
| MLS Sub type | Single Family Residence | |
| Stories | 2 | |
| Features | Built-in Features,Wired for Sound,Wired for Data,Stone Counters,Pantry,Ceiling Fan(s),Open Floorplan,Living Room Deck Attached,High Ceilings,Elevator | |
| Exterior Features | Awning(s) | |
| Year Built | 2021 | |
| Subdivision | Hobson Heights - 0267 | |
| View | City Lights,Panoramic,Ocean,Mountain(s),Hills,Coastline | |
| Heating | Central | |
| Lot Description | Landscaped | |
| Laundry Features | Individual Room | |
| Pool features | Waterfall,See Remarks | |
| Parking Description | Direct Garage Access | |
| Parking Spaces | 2 | |
| Garage spaces | 2 | |
Geographic Data | ||
| Directions | From Main St take N Catalina St up past Poli. Make left onto Hillcrest Drive. Home is on the right hand side. | |
| County | Ventura | |
| Latitude | 34.284661 | |
| Longitude | -119.270732 | |
| Market Area | VC29 - Hillside above Poli St./ Foothill Rd | |
Address Information | ||
| Address | 1843 Hillcrest Drive, Ventura, CA 93001 | |
| Postal Code | 93001 | |
| City | Ventura | |
| State | CA | |
| Country | United States | |
Listing Information | ||
| Listing Office | RE/MAX Gold Coast REALTORS | |
| Listing Agent | Liz Donnelly | |
| Listing Agent Phone | donnellyremax@gmail.com | |
| Attribution Contact | donnellyremax@gmail.com | |
| Compensation Disclaimer | The offer of compensation is made only to participants of the MLS where the listing is filed. | |
| Special listing conditions | Standard | |
| Ownership | None | |
MLS Information | ||
| Days on market | 7 | |
| MLS Status | Active | |
| Listing Date | Oct 4, 2024 | |
| Listing Last Modified | Oct 10, 2024 | |
| Tax ID | 0720152070 | |
| MLS Area | VC29 - Hillside above Poli St./ Foothill Rd | |
| MLS # | V1-26085 | |
This information is believed to be accurate, but without any warranty.


