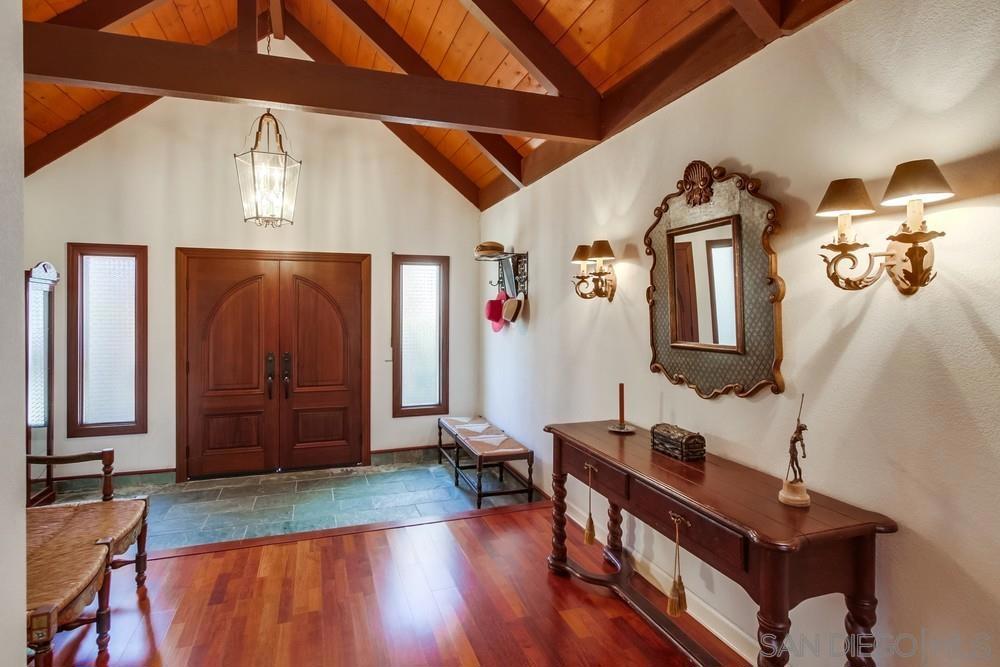Listing by: Mark Hoppe, Mark Hoppe, Broker
3 Beds
3 Baths
1,825 SqFt
Active
COME BACK & SEE THE LIGHTER & BRIGHTER REFRESH! NEW PAINT & LOWER PRICE NOVEMBER 2024! Magnificent custom one story English Tudor Revival in Del Mar Heights! Old world charm meets West Coast lifestyle....from the 22 custom designed solid mahogany doors & soaring open beam ceilings to the luxurious master suite & tropical island inspired "Tiki Hut" backyard retreat. The original 1970 Pardee home was removed to the slab, reimagined, and replaced in 1981 with this tranquil and luxurious detail-focused residence! Newly refinished solid merbau floors, Viking, Subzero, and slab granite kitchen, a world class primary suite with the epic Kohler DTV II "sound and light show" shower/steam system, Robern medicine cabinets with built-in video screen, sumptuous guest bath with master-crafted marble and tile, generous dining room suitable for a large family banquet, 2 bonus rooms upstairs not included in square footage, large additional walk-around storage attic, outdoor BBQ station with Viking Professional grill, workbench with tool chest & storage, firewood storage rack with custom waterproof cover...and more! Situated on a plateau high above the Pacific Ocean this neighborhood enjoys nature's air-conditioning and walking distance access to the priceless Crest Canyon Open Space Park with its wonderful dog-friendly trails. Walk to Torrey Pines State Park, Del Mar Village & Beach, and the San Diego County Fair & Racetrack. Enjoy this quiet enclave West of I-5 with its easy breezy access to the best Del Mar and the coast have to offer! The home is near 2 elementary schools: newly rebuilt Del Mar Heights Elementary & soon to re-open Del Mar Hills Academy.
Property Details | ||
|---|---|---|
| Price | $2,495,000 | |
| Bedrooms | 3 | |
| Full Baths | 2 | |
| Half Baths | 1 | |
| Total Baths | 3 | |
| Lot Size Area | 6700 | |
| Lot Size Area Units | Square Feet | |
| Acres | 0.1538 | |
| Property Type | Residential | |
| Sub type | SingleFamilyResidence | |
| MLS Sub type | Single Family Residence | |
| Stories | 1 | |
| Year Built | 1981 | |
| Subdivision | Del Mar | |
| Roof | Composition | |
| Heating | Natural Gas,Forced Air | |
| Laundry Features | See Remarks,In Garage | |
| Pool features | None | |
| Parking Description | Driveway,Side by Side,Direct Garage Access,Garage Faces Front,Garage - Single Door,Garage Door Opener | |
| Parking Spaces | 4 | |
| Garage spaces | 2 | |
Geographic Data | ||
| Directions | Cross Street: Pinewood St. | |
| County | San Diego | |
| Latitude | 32.95654626 | |
| Longitude | -117.24755843 | |
| Market Area | 92014 - Del Mar | |
Address Information | ||
| Address | 14241 Mango Drive, San Diego, CA 92014 | |
| Postal Code | 92014 | |
| City | San Diego | |
| State | CA | |
| Country | United States | |
Listing Information | ||
| Listing Office | Mark Hoppe, Broker | |
| Listing Agent | Mark Hoppe | |
| Virtual Tour URL | https://www.propertypanorama.com/instaview/snd/240022881 | |
MLS Information | ||
| Days on market | 50 | |
| MLS Status | Active | |
| Listing Date | Oct 4, 2024 | |
| Listing Last Modified | Nov 23, 2024 | |
| Tax ID | 3004603300 | |
| MLS Area | 92014 - Del Mar | |
| MLS # | 240022881SD | |
This information is believed to be accurate, but without any warranty.


