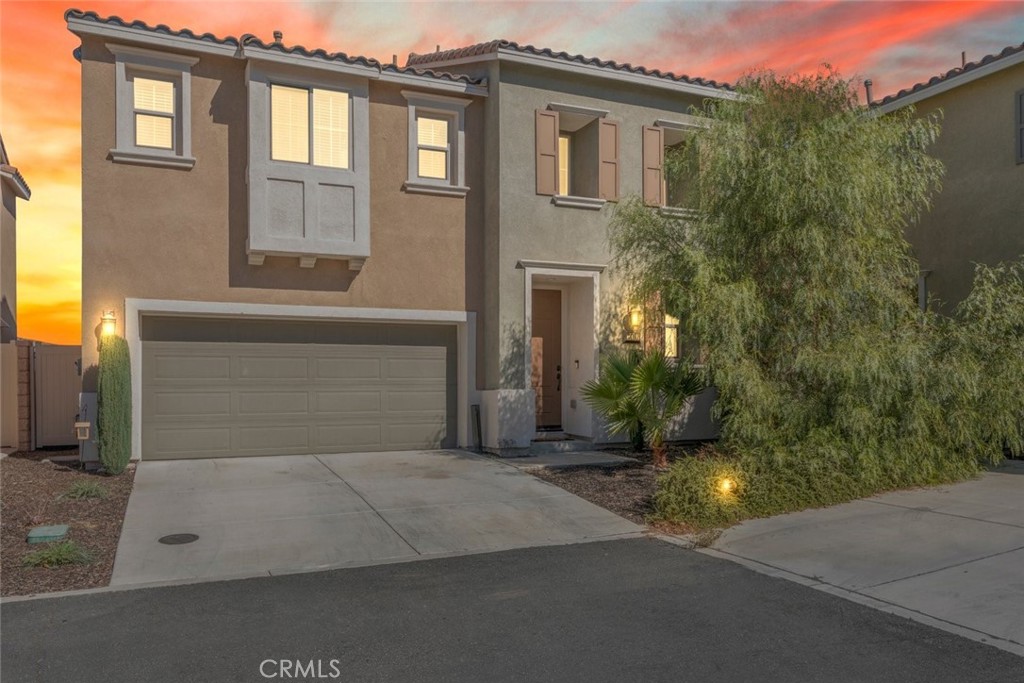Listing by: Guillermo Altamirano, Oscar Tortola Group Real Estate Services, 951-733-1050
3 Beds
3 Baths
1,750 SqFt
Pending
Don't miss the chance to own this exceptional upgraded home with breathtaking views, nestled within the secure Westridge gated community in Canyon Hills. Upon entry, you'll be welcomed by a tiled foyer, two convenient storage closets, and a well-appointed guest powder room. The spacious family room seamlessly connects to both the dining area and a fully upgraded kitchen. The kitchen is a true highlight, showcasing granite countertops, a stunning farmhouse sink, stainless steel appliances, rich maple wood cabinetry, and an elegant glass pantry door. A sliding glass door leads to a charming patio, providing a serene backdrop for enjoying the awe-inspiring views. As you ascend to the upper level, you'll discover a generously sized master bedroom, complete with more of those captivating views, a large soaking tub, and a walk-in closet with mirrored doors. Two additional bedrooms of ample size, a full-sized laundry room, and extra storage space complete the upper level, along with a full guest bathroom. Throughout the home, you'll find delightful lighting fixtures and ceiling fans in all bedrooms and the family room. Plus, the assumable solar lease means you can look forward to minimal to no monthly electric bills. Parking is a breeze with a two-car garage, a flat driveway, and ample street parking available. The HOA amenities are extensive and include a dog park, a private community pool, and access to all the additional pools and facilities within Canyon Hills. This superb location offers close proximity to the 15 and 215 freeways, adding to the convenience and desirability of this property.
Property Details | ||
|---|---|---|
| Price | $525,000 | |
| Bedrooms | 3 | |
| Full Baths | 2 | |
| Half Baths | 1 | |
| Total Baths | 3 | |
| Lot Size Area | 2975 | |
| Lot Size Area Units | Square Feet | |
| Acres | 0.0683 | |
| Property Type | Residential | |
| Sub type | SingleFamilyResidence | |
| MLS Sub type | Single Family Residence | |
| Stories | 2 | |
| Year Built | 2017 | |
| View | Hills | |
| Heating | Central | |
| Lot Description | Back Yard,Front Yard,Landscaped,Park Nearby,Sprinkler System,Yard | |
| Laundry Features | Gas Dryer Hookup,Individual Room,Inside,Upper Level | |
| Pool features | Association | |
| Parking Spaces | 2 | |
| Garage spaces | 2 | |
| Association Fee | 208 | |
| Association Amenities | Pool,Spa/Hot Tub,Barbecue,Outdoor Cooking Area,Picnic Area,Playground,Dog Park,Sport Court | |
Geographic Data | ||
| Directions | Railroad Canyon Rd. & Tassel Wy. | |
| County | Riverside | |
| Latitude | 33.666079 | |
| Longitude | -117.273525 | |
| Market Area | SRCAR - Southwest Riverside County | |
Address Information | ||
| Address | 24177 Darmera Drive, Lake Elsinore, CA 92532 | |
| Postal Code | 92532 | |
| City | Lake Elsinore | |
| State | CA | |
| Country | United States | |
Listing Information | ||
| Listing Office | Oscar Tortola Group Real Estate Services | |
| Listing Agent | Guillermo Altamirano | |
| Listing Agent Phone | 951-733-1050 | |
| Attribution Contact | 951-733-1050 | |
| Compensation Disclaimer | The offer of compensation is made only to participants of the MLS where the listing is filed. | |
| Special listing conditions | Standard | |
| Ownership | Planned Development | |
| Virtual Tour URL | https://www.viewshoot.com/tour/MLS/24177DarmeraDrive_LakeElsinore_CA_92532_900_340384.html | |
School Information | ||
| District | Lake Elsinore Unified | |
MLS Information | ||
| Days on market | 18 | |
| MLS Status | Pending | |
| Listing Date | Oct 4, 2024 | |
| Listing Last Modified | Oct 22, 2024 | |
| Tax ID | 363941062 | |
| MLS Area | SRCAR - Southwest Riverside County | |
| MLS # | IG24198268 | |
This information is believed to be accurate, but without any warranty.


