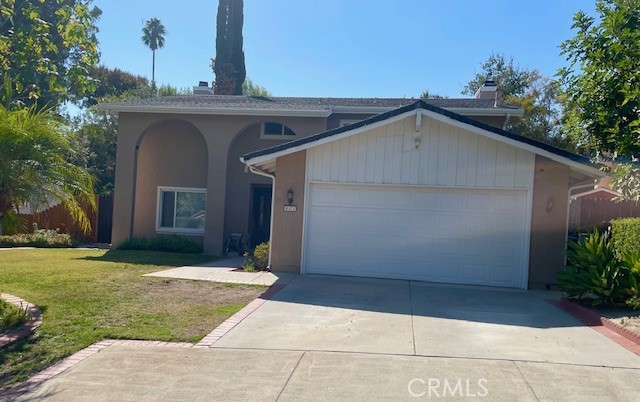Listing by: Phyllis Montoya, Real Estate eBroker, Inc., 818-324-0215
4 Beds
3 Baths
2,314 SqFt
Active
Welcome to this stunning home in a 24-hour guard-gated community, featuring the largest floor plan in the development. This rarely available gem offers 4 bedrooms and 2.5 bathrooms, perfect for families or those who love to entertain. Step into the recently renovated kitchen, a culinary enthusiast's dream, with quartz countertops, stainless steel appliances, soft-close doors and drawers, ample storage, and a large center island. The kitchen seamlessly flows into the family room, which boasts a cozy gas fireplace with a stone mantel. The living room features a charming sunken area and fireplace, ideal for family gatherings, while the separate dining area provides a more formal space for meals. The generous downstairs powder room and separate laundry room add to the home's convenience. Upstairs, the expansive master suite is a true retreat, with a gas fireplace, ample closet space, and an ensuite bathroom featuring a bath-shower combo. Three additional bedrooms and a recently updated family bathroom offer plenty of space for everyone. Outside, you'll find a sparkling pool set against a beautifully landscaped hillside, complete with a stunning waterfall and steps leading to the top of the hill. This outdoor oasis is the perfect place to relax and enjoy the serene surroundings. Enjoy the community pool, tennis court/basketball court, clubhouse and lake. Call/text listing agent 818-324-0215 to view.
Property Details | ||
|---|---|---|
| Price | $1,250,000 | |
| Bedrooms | 4 | |
| Full Baths | 2 | |
| Half Baths | 1 | |
| Total Baths | 3 | |
| Lot Size Area | 7872 | |
| Lot Size Area Units | Square Feet | |
| Acres | 0.1807 | |
| Property Type | Residential | |
| Sub type | SingleFamilyResidence | |
| MLS Sub type | Single Family Residence | |
| Stories | 2 | |
| Features | Quartz Counters | |
| Year Built | 1969 | |
| View | Hills | |
| Waterfront | Lake | |
| Heating | Central | |
| Foundation | Slab | |
| Lot Description | 0-1 Unit/Acre,Back Yard,Sprinkler System | |
| Laundry Features | Dryer Included,Gas & Electric Dryer Hookup,Individual Room,Washer Included | |
| Pool features | Private,In Ground | |
| Parking Description | Community Structure,Direct Garage Access,Driveway | |
| Parking Spaces | 4 | |
| Garage spaces | 2 | |
| Association Fee | 240 | |
| Association Amenities | Pool,Tennis Court(s),Clubhouse | |
Geographic Data | ||
| Directions | Hidden Lake - Cross Streets Roscoe and Sedan Ave | |
| County | Los Angeles | |
| Latitude | 34.221523 | |
| Longitude | -118.631679 | |
| Market Area | WEH - West Hills | |
Address Information | ||
| Address | 8373 Denise Lane, West Hills, CA 91304 | |
| Postal Code | 91304 | |
| City | West Hills | |
| State | CA | |
| Country | United States | |
Listing Information | ||
| Listing Office | Real Estate eBroker, Inc. | |
| Listing Agent | Phyllis Montoya | |
| Listing Agent Phone | 818-324-0215 | |
| Attribution Contact | 818-324-0215 | |
| Compensation Disclaimer | The offer of compensation is made only to participants of the MLS where the listing is filed. | |
| Special listing conditions | Standard | |
| Ownership | Planned Development | |
School Information | ||
| District | Los Angeles Unified | |
MLS Information | ||
| Days on market | 47 | |
| MLS Status | Active | |
| Listing Date | Oct 4, 2024 | |
| Listing Last Modified | Nov 21, 2024 | |
| Tax ID | 2005008016 | |
| MLS Area | WEH - West Hills | |
| MLS # | SR24203792 | |
This information is believed to be accurate, but without any warranty.


