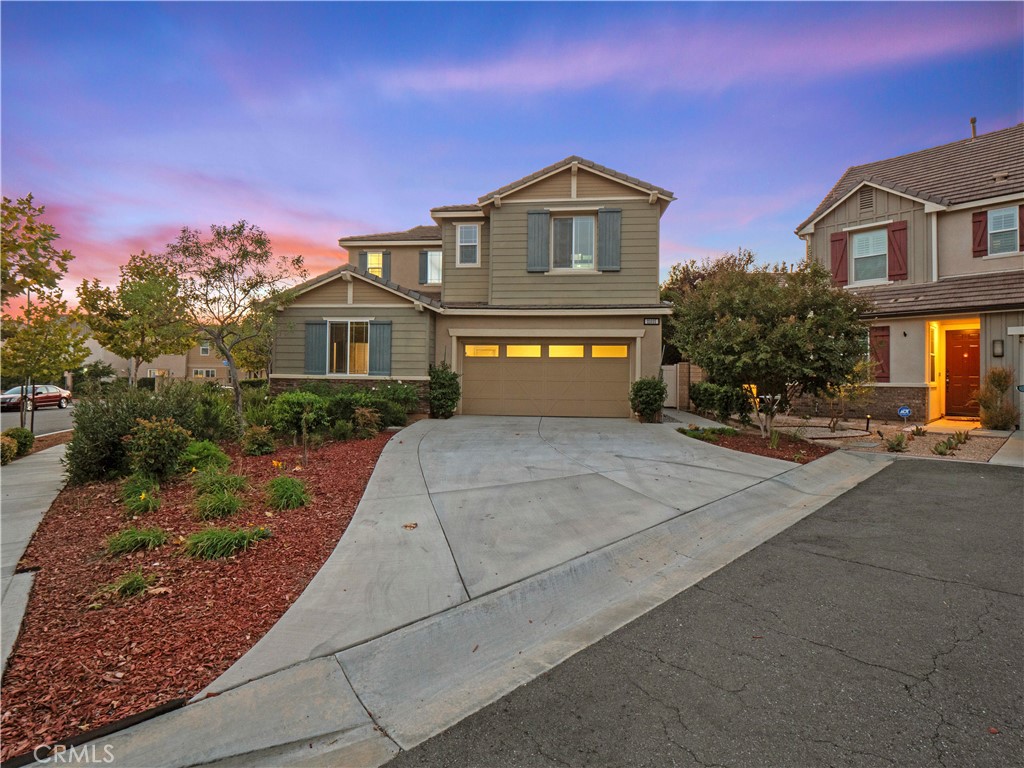Listing by: Jess Guidroz, RE/MAX of Santa Clarita, 661-607-1360
4 Beds
3 Baths
2,194 SqFt
Active
RARE SALE! This extraordinary home is 1 of 2 in the entire Providence at River Village community! Not only was it the original model home for the entire subdivision, but it's 1 of 2 homes in the neighborhood that has an oversized 2-4 car DRIVEWAY! Unfortunately the parking is not very good here, unless you own this home! Anyone who entertains & has guests visit often will appreciate this extra parking immensely. This beautiful two-story, 4-Bedroom 3-Bath home, located in the heart of Santa Clarita, is located in the sought-after gated community of River Village. Walk into the kitchen and see gorgeous granite counter tops, stainless-steel appliances and a 5-burner range. Includes walk-in pantry and tons of storage space. The DOWNSTAIRS BEDROOM and full bath is another huge perk of this home as it is great for visitors, in-laws, or could be rented out. The laundry room and linen closet is conveniently located inside. Giant master bedroom and bathroom with sitting area and enormous walk-in closet. Beautifully tranquil backyard has massive gazebo…great for entertaining or a backyard BBQ. 2-car attached garage allows direct access into the home. Not far from the park that has a child playground, pool and jacuzzi. Located in one of the safest neighborhoods in the city surrounded by some of the highest rated schools in LA County! Centrally located within a 10-minute drive of any destination in Santa Clarita. Welcome to your new home in the River Village community!
Property Details | ||
|---|---|---|
| Price | $920,000 | |
| Bedrooms | 4 | |
| Full Baths | 3 | |
| Total Baths | 3 | |
| Lot Size Area | 40748 | |
| Lot Size Area Units | Square Feet | |
| Acres | 0.9354 | |
| Property Type | Residential | |
| Sub type | SingleFamilyResidence | |
| MLS Sub type | Single Family Residence | |
| Stories | 2 | |
| Features | Granite Counters,Open Floorplan,Pantry | |
| Year Built | 2015 | |
| Subdivision | Providence (at River Village) (PROVD) | |
| View | Courtyard,Desert,Hills,Mountain(s),Neighborhood | |
| Heating | Central | |
| Accessibility | 2+ Access Exits,Parking | |
| Lot Description | 0-1 Unit/Acre,Back Yard,Corner Lot,Cul-De-Sac,Desert Back,Front Yard,Garden,Gentle Sloping,Lawn,Lot 10000-19999 Sqft,Park Nearby,Paved,Yard | |
| Laundry Features | Electric Dryer Hookup,Gas Dryer Hookup,Individual Room,Inside,Washer Hookup | |
| Pool features | Association,Fenced,In Ground | |
| Parking Description | Direct Garage Access,Driveway,Paved,Garage,Garage Faces Front,Garage - Single Door,Gated,Oversized,Private | |
| Parking Spaces | 2 | |
| Garage spaces | 2 | |
| Association Fee | 159 | |
| Association Amenities | Pool,Spa/Hot Tub,Barbecue,Outdoor Cooking Area,Playground,Maintenance Grounds,Pets Permitted,Call for Rules,Controlled Access | |
Geographic Data | ||
| Directions | Newhall Ranch Rd to Fairfield to Windham Way | |
| County | Los Angeles | |
| Latitude | 34.429316 | |
| Longitude | -118.507902 | |
| Market Area | RVLG - River Village | |
Address Information | ||
| Address | 22035 Windham Way, Saugus, CA 91350 | |
| Postal Code | 91350 | |
| City | Saugus | |
| State | CA | |
| Country | United States | |
Listing Information | ||
| Listing Office | RE/MAX of Santa Clarita | |
| Listing Agent | Jess Guidroz | |
| Listing Agent Phone | 661-607-1360 | |
| Attribution Contact | 661-607-1360 | |
| Compensation Disclaimer | The offer of compensation is made only to participants of the MLS where the listing is filed. | |
| Special listing conditions | Standard | |
| Ownership | None | |
School Information | ||
| District | William S. Hart Union | |
| Elementary School | Emblem | |
| High School | Saugus | |
MLS Information | ||
| Days on market | 47 | |
| MLS Status | Active | |
| Listing Date | Oct 4, 2024 | |
| Listing Last Modified | Nov 21, 2024 | |
| Tax ID | 2849042112 | |
| MLS Area | RVLG - River Village | |
| MLS # | SR24202515 | |
This information is believed to be accurate, but without any warranty.


