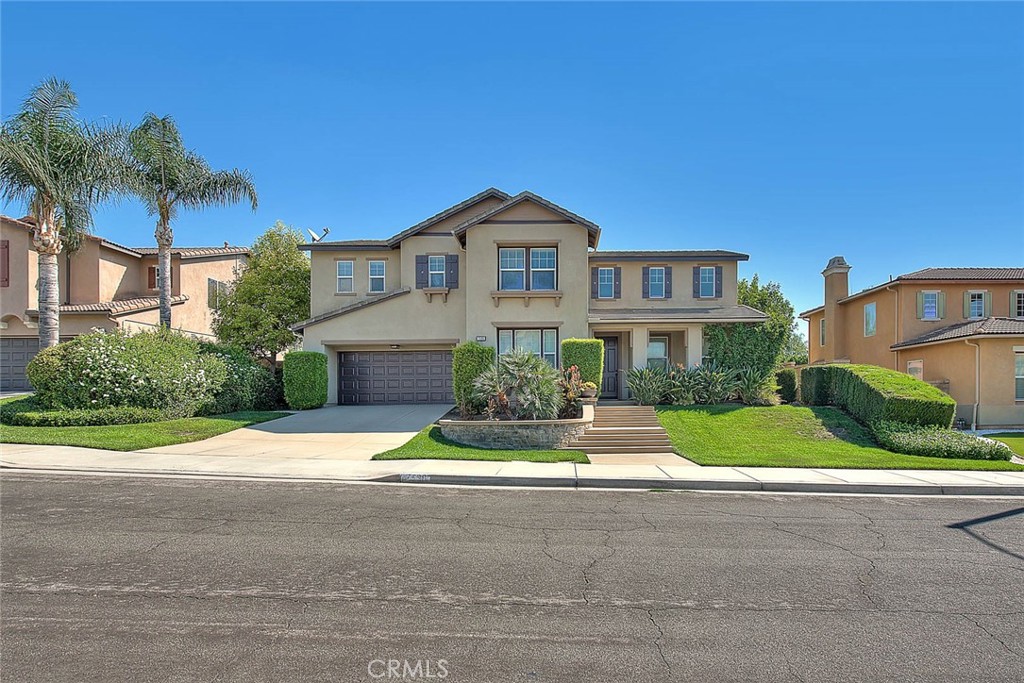Listing by: Ty Courtney Wallace, Coldwell Banker Tri-Counties R, 951-202-8950
4 Beds
3 Baths
2,969 SqFt
Pending
Welcome to this former model home that is loaded with upgrades from the builder. Quality built by MBK Homes. Note the beautiful hardscape as you approach the entry door. 4 bedrooms and 3 bathrooms with a bedroom and bathroom downstairs- great for multi-generational living or guests! Massive 16-foot ceilings greet you at the formal living and dining rooms. Rich bamboo hardwood flooring through most of the living areas. Wood shutters grace dual pane windows, custom window valances, along with upgraded base and crown moldings. The family room is open to the kitchen and boasts a fireplace for warming those winter nights. There is a nook and French doors to the back yard covered patio. Bar stool seating at the center island kitchen, along with pendant lights. The kitchen has a brand-new double oven, microwave, and dishwasher. A built-in refrigerator, granite counter tops, and a full back splash. A double door pantry is another nice touch. Upstairs are 3 additional bedrooms and an optional 5th bedroom at the loft. As is, this area makes for a great office or game room too. A handy upstairs laundry room with upper and lower cabinets and a wash basin. Washer and dryer may stay. Designer paint and finishes throughout, and ceiling fans are abundant. Prewired alarm system, surround sound speakers, and custom integrated video monitoring screens in the kitchen and primary bedrooms. The primary bedroom is luxury minded with an opulent bathroom. Enjoy the soaking tub and separate vanities. Additional recent upgrades include: fresh exterior trim paint, water heater, carpet, epoxied 3 car garage flooring, and LED lighting. The front and back yards have automatic lawn sprinklers and in the back, a gas stub out for a barbecue. Easy freeway access to the 10, 15, 60, 71, and 91. Walk to award winning schools!
Property Details | ||
|---|---|---|
| Price | $1,049,800 | |
| Bedrooms | 4 | |
| Full Baths | 3 | |
| Total Baths | 3 | |
| Property Style | Traditional | |
| Lot Size Area | 6970 | |
| Lot Size Area Units | Square Feet | |
| Acres | 0.16 | |
| Property Type | Residential | |
| Sub type | SingleFamilyResidence | |
| MLS Sub type | Single Family Residence | |
| Stories | 2 | |
| Features | Recessed Lighting,Unfurnished | |
| Year Built | 2006 | |
| View | None | |
| Roof | Concrete,Tile | |
| Heating | Central | |
| Foundation | Slab | |
| Lot Description | Back Yard,Corners Marked,Front Yard,Landscaped,Lawn,Lot 6500-9999,Rectangular Lot,Level,Sprinkler System,Sprinklers In Front,Sprinklers In Rear,Sprinklers Timer,Yard | |
| Laundry Features | Gas Dryer Hookup,Individual Room,Inside,Washer Hookup | |
| Pool features | None | |
| Parking Description | Direct Garage Access,Concrete,Driveway Level,Garage,Garage Faces Front,Garage - Single Door,Garage - Two Door,Garage Door Opener,Tandem Garage | |
| Parking Spaces | 3 | |
| Garage spaces | 3 | |
| Association Fee | 0 | |
Geographic Data | ||
| Directions | S. of Citrus, West of Sumner Ave. | |
| County | Riverside | |
| Latitude | 33.951057 | |
| Longitude | -117.577687 | |
| Market Area | 249 - Eastvale | |
Address Information | ||
| Address | 7526 Morning Mist Drive, Eastvale, CA 92880 | |
| Postal Code | 92880 | |
| City | Eastvale | |
| State | CA | |
| Country | United States | |
Listing Information | ||
| Listing Office | Coldwell Banker Tri-Counties R | |
| Listing Agent | Ty Courtney Wallace | |
| Listing Agent Phone | 951-202-8950 | |
| Attribution Contact | 951-202-8950 | |
| Compensation Disclaimer | The offer of compensation is made only to participants of the MLS where the listing is filed. | |
| Special listing conditions | Standard | |
| Ownership | None | |
School Information | ||
| District | Corona-Norco Unified | |
| High School | Roosevelt | |
MLS Information | ||
| Days on market | 7 | |
| MLS Status | Pending | |
| Listing Date | Oct 4, 2024 | |
| Listing Last Modified | Oct 11, 2024 | |
| Tax ID | 152580021 | |
| MLS Area | 249 - Eastvale | |
| MLS # | TR24206159 | |
This information is believed to be accurate, but without any warranty.


