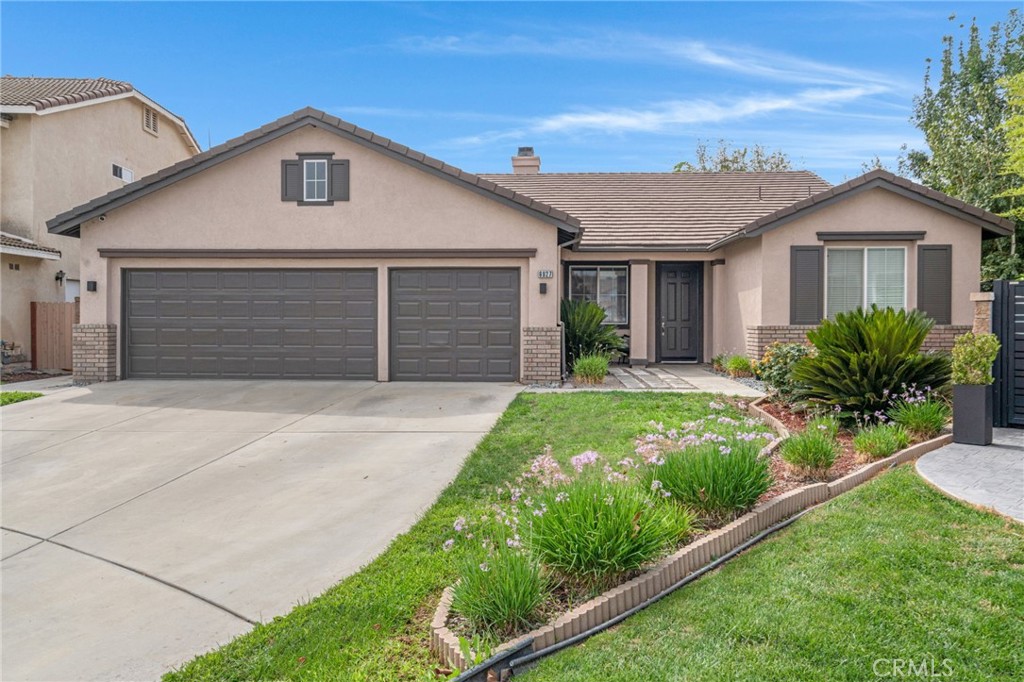Listing by: Kimberly Avila, Realty Masters & Associates, 951-235-7975
4 Beds
3 Baths
2,389 SqFt
Pending
This single-story home offers a blend of comfort, style, and practicality, making it an ideal home for a variety of lifestyles. The thoughtful layout includes a separate guest or in-law bedroom at the font of the house, ensuring privacy and convenience. The home's recent exterior paint job adds to its curb appeal, while the interior boasts a formal living and dining room, perfect for hosting gatherings. The kitchen is a standout feature, with its expansive center island, state-of-the-art stainless-steel appliances, and ample storage space. The chevron-patterned tile backsplash and updated cabinets with glass inserts add a touch of elegance. The family kitchen also includes a large dining area and a tech center, ideal for managing household tasks. The adjoining family room is designed for relaxation and entertainment, complete with a cozy fireplace and custom wainscoting wall. High-quality vinyl plank flooring, crown molding, and neutral paint throughout the home create a modern and inviting atmosphere. The remodeled bathrooms feature marble-tiled showers and new vanity mirrors, enhancing the home's luxurious feel. The spacious bedrooms offer plenty of natural light, adding to the home's airy ambiance. The spacious three-car garage provides plenty of room for vehicles and extra storage, in addition there is a water softener system, and the integration of solar panels emphasizes the commitment to eco-friendly living, potentially lowering energy costs. The private backyard is an entertainer's delight, with a covered patio, a concrete slab for sports or play, a firepit and enough space for a future pool. Situated on a large lot within a sought-after neighborhood, this home is conveniently located near schools, shopping centers, and entertainment, making it a highly desirable property for those seeking a harmonious balance of style and functionality.
Property Details | ||
|---|---|---|
| Price | $889,000 | |
| Bedrooms | 4 | |
| Full Baths | 3 | |
| Total Baths | 3 | |
| Property Style | Traditional | |
| Lot Size Area | 9148 | |
| Lot Size Area Units | Square Feet | |
| Acres | 0.21 | |
| Property Type | Residential | |
| Sub type | SingleFamilyResidence | |
| MLS Sub type | Single Family Residence | |
| Stories | 1 | |
| Features | Ceiling Fan(s),Crown Molding,In-Law Floorplan,Open Floorplan,Pantry,Recessed Lighting,Wainscoting | |
| Exterior Features | Lighting | |
| Year Built | 2003 | |
| View | None | |
| Roof | Tile | |
| Heating | Central | |
| Foundation | Slab | |
| Accessibility | No Interior Steps | |
| Lot Description | Back Yard,Cul-De-Sac,Front Yard,Landscaped,Lawn,Lot 6500-9999,Level,Park Nearby,Sprinkler System,Sprinklers In Front,Sprinklers In Rear,Sprinklers Timer | |
| Laundry Features | Gas Dryer Hookup,Individual Room,Inside,Washer Hookup | |
| Pool features | None | |
| Parking Description | Direct Garage Access,Garage,Garage Door Opener | |
| Parking Spaces | 3 | |
| Garage spaces | 3 | |
| Association Fee | 0 | |
Geographic Data | ||
| Directions | Little River to Sandhill, right onto Golden Eagle Ct then right on Mockingbird | |
| County | Riverside | |
| Latitude | 33.961856 | |
| Longitude | -117.581998 | |
| Market Area | 249 - Eastvale | |
Address Information | ||
| Address | 6927 Mockingbird Court, Eastvale, CA 92880 | |
| Postal Code | 92880 | |
| City | Eastvale | |
| State | CA | |
| Country | United States | |
Listing Information | ||
| Listing Office | Realty Masters & Associates | |
| Listing Agent | Kimberly Avila | |
| Listing Agent Phone | 951-235-7975 | |
| Attribution Contact | 951-235-7975 | |
| Compensation Disclaimer | The offer of compensation is made only to participants of the MLS where the listing is filed. | |
| Special listing conditions | Standard | |
| Ownership | None | |
School Information | ||
| District | Corona-Norco Unified | |
| Elementary School | Rosa Parks | |
| Middle School | Ramirez | |
| High School | Eleanor Roosevelt | |
MLS Information | ||
| Days on market | 3 | |
| MLS Status | Pending | |
| Listing Date | Sep 25, 2024 | |
| Listing Last Modified | Nov 21, 2024 | |
| Tax ID | 164234018 | |
| MLS Area | 249 - Eastvale | |
| MLS # | TR24198972 | |
This information is believed to be accurate, but without any warranty.


