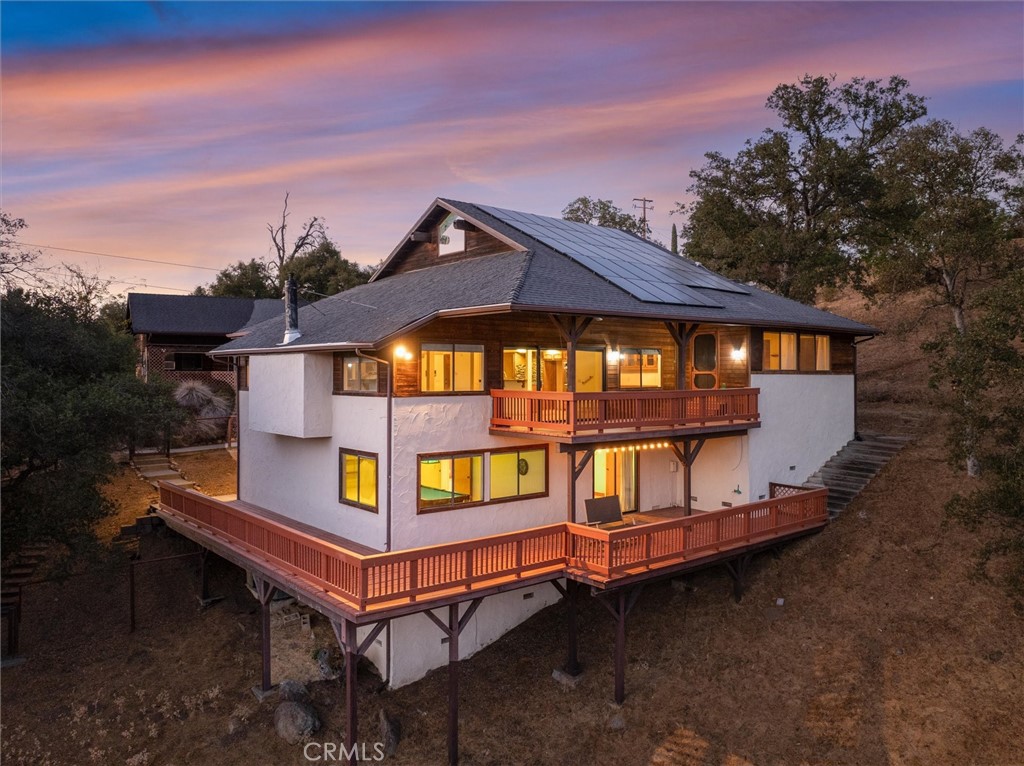Listing by: Hannah Smith, London Properties, Ltd, 559-676-9860
3 Beds
2 Baths
3,022 SqFt
Active
This Gorgeous custom built 3,022 sf, 2 story home has so much to offer. Just steps from the Blue Heron Lake, clubhouse, Blue Heron Restaurant, pool/hot tub, tennis courts & walking path. A concrete driveway with lots of parking, covered car port & large detached 2 car garage w/EV charging. Mature landscaping & greenhouse, everything is on a drip system. OWNED SOLAR, the entire house is electric & Dual Trane HVAC system. 3 different decks (lower deck has hot tub hookup) to enjoy the lake views, sunsets, star gazing, relaxing & entertainment. Master bedroom is on the main/entry level with deck access. On the main level you will also find a guest bedroom, open kitchen with upgraded countertops & induction stove, dining area w/built-in cabinets, large livingroom w/vaulted ceilings, picture windows for amazing views of the lake, sunsets & mountains. The lower level has so many possibilities with 3 rooms, a lot of space for a bedroom + game room + family room or even the possibility of transforming it into a separate living space with separate entry and deck access & don’t forget all the views. Pool table included with the home. Situated in Yosemite Lake Park, centrally located between Fresno & Oakhurst, Bass Lake & Yosemite National Park.
Property Details | ||
|---|---|---|
| Price | $520,000 | |
| Bedrooms | 3 | |
| Full Baths | 2 | |
| Total Baths | 2 | |
| Property Style | Contemporary | |
| Lot Size Area | 43560 | |
| Lot Size Area Units | Square Feet | |
| Acres | 1 | |
| Property Type | Residential | |
| Sub type | SingleFamilyResidence | |
| MLS Sub type | Single Family Residence | |
| Stories | 2 | |
| Features | Balcony,Beamed Ceilings,Built-in Features,Cathedral Ceiling(s),Ceiling Fan(s),Granite Counters,High Ceilings,In-Law Floorplan,Living Room Deck Attached,Open Floorplan,Storage | |
| Year Built | 1979 | |
| View | Hills,Lake,Pool,Rocks,Trees/Woods,Water | |
| Roof | Composition | |
| Waterfront | Fishing in Community,Lake,Lake Front | |
| Heating | Central | |
| Foundation | Combination | |
| Accessibility | 2+ Access Exits | |
| Lot Description | 0-1 Unit/Acre,Close to Clubhouse,Cul-De-Sac,Sloped Down,Front Yard,Garden,Gentle Sloping,Landscaped,Park Nearby,Rocks,Sprinklers In Front | |
| Laundry Features | Inside,Upper Level | |
| Pool features | Community | |
| Parking Description | Detached Carport,Direct Garage Access,Concrete,Paved,Driveway Down Slope From Street,Garage,Garage - Single Door,Oversized,RV Potential | |
| Parking Spaces | 3 | |
| Garage spaces | 2 | |
| Association Fee | 185 | |
| Association Amenities | Pool,Spa/Hot Tub,Picnic Area,Golf Course,Tennis Court(s),Biking Trails,Hiking Trails,Horse Trails,Clubhouse,Security | |
Geographic Data | ||
| Directions | Yosemite Srings Pkwy to Stetson to Titan Way at end of Cul de sac. | |
| County | Madera | |
| Latitude | 37.18747 | |
| Longitude | -119.771687 | |
Address Information | ||
| Address | 30200 Titan Way, Coarsegold, CA 93614 | |
| Postal Code | 93614 | |
| City | Coarsegold | |
| State | CA | |
| Country | United States | |
Listing Information | ||
| Listing Office | London Properties, Ltd | |
| Listing Agent | Hannah Smith | |
| Listing Agent Phone | 559-676-9860 | |
| Attribution Contact | 559-676-9860 | |
| Compensation Disclaimer | The offer of compensation is made only to participants of the MLS where the listing is filed. | |
| Special listing conditions | Standard | |
| Ownership | None | |
| Virtual Tour URL | https://iframe.videodelivery.net/cedabd07b6a4727677167757cca7691f | |
School Information | ||
| District | Yosemite Unified | |
MLS Information | ||
| Days on market | 43 | |
| MLS Status | Active | |
| Listing Date | Oct 5, 2024 | |
| Listing Last Modified | Nov 17, 2024 | |
| Tax ID | 092360018 | |
| MLS # | FR24206297 | |
This information is believed to be accurate, but without any warranty.


