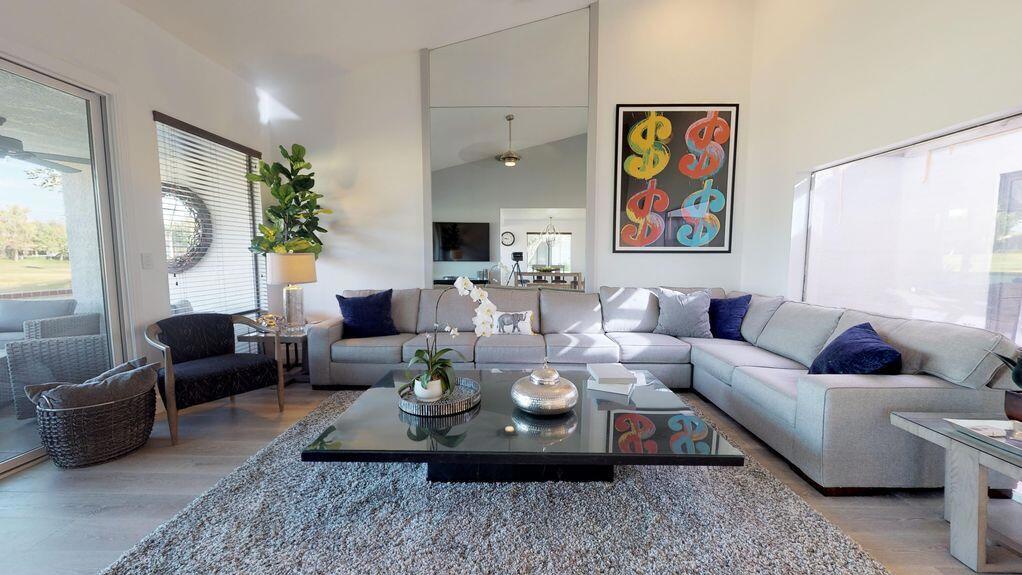Listing by: Joaquin Murguia, HomZ Real Estate Group
3 Beds
2 Baths
1,621SqFt
Active
This stunning 3 bedroom, 2 bath end unit is beautifully updated and decorator furnished from top to bottom. As the owner's second home and seasonal rental property, this home has functionality, beauty and comfort and it shows in every detail and in the quality of the furnishings. It has sunny rooms, bright-white walls, wood laminate floors and modern furnishings. It is mid-century modern without forfeiting comfortable living.The living room has an XL custom sectional and high-end furnishings. The owners opted to leave the atrium as it adds extra sunshine to the living room and guest bedroom.Through the sliding glass doors, step out onto the extended back patio overlooking the 3 North fairway. The patio is walled, beautifully tiled, and furnished with an outdoor living area, dining area and gas BBQ.The kitchen is stunning and truly a chef's delight. Custom cabinets and countertops, glass backsplash, stainless appliances, and gas range. The countertop bar provides plenty of prep space and has two bar stools for casual dining. A dining area just off the kitchen is furnished with a dining table that seats six.The primary suite is sunny with West facing windows and the en-suite has gorgeous subway tile walls surrounding the his and hers vanity and walk-in shower. All information is believed to be accurate. Buyer should verify all infomation.
Property Details | ||
|---|---|---|
| Price | $715,000 | |
| Bedrooms | 3 | |
| Full Baths | 2 | |
| Half Baths | 0 | |
| Total Baths | 2 | |
| Lot Size Area | 1555 | |
| Lot Size Area Units | Square Feet | |
| Acres | 0.0357 | |
| Property Type | Residential | |
| Sub type | Condominium | |
| MLS Sub type | Condominium | |
| Stories | 1 | |
| Exterior Features | Golf | |
| Year Built | 1978 | |
| Subdivision | Rancho Las Palmas C. | |
| View | Golf Course | |
| Heating | Forced Air | |
| Lot Description | Planned Unit Development | |
| Parking Description | Garage Door Opener | |
| Parking Spaces | 2 | |
| Garage spaces | 2 | |
| Association Fee | 676 | |
| Association Amenities | Controlled Access,Tennis Court(s),Management,Maintenance Grounds,Golf Course,Gym/Ex Room,Clubhouse | |
Geographic Data | ||
| Directions | Enter through the Bob Hope Drive gate. Follow Avenida Las Palmas to El Toro Drive and turn left. Take El Toro Drive to Cartagena Way and turn left. Cartagena Way dead ends a Padron Way. The property is just to the left of the intersection. Cross Street: Cartagena. | |
| County | Riverside | |
| Latitude | 33.745515 | |
| Longitude | -116.393248 | |
| Market Area | 321 - Rancho Mirage | |
Address Information | ||
| Address | 10 Padron Way, Rancho Mirage, CA 92270 | |
| Postal Code | 92270 | |
| City | Rancho Mirage | |
| State | CA | |
| Country | United States | |
Listing Information | ||
| Listing Office | HomZ Real Estate Group | |
| Listing Agent | Joaquin Murguia | |
| Special listing conditions | Standard | |
MLS Information | ||
| Days on market | 118 | |
| MLS Status | Active | |
| Listing Date | Oct 5, 2024 | |
| Listing Last Modified | Feb 1, 2025 | |
| Tax ID | 682271028 | |
| MLS Area | 321 - Rancho Mirage | |
| MLS # | 219117844DA | |
This information is believed to be accurate, but without any warranty.


