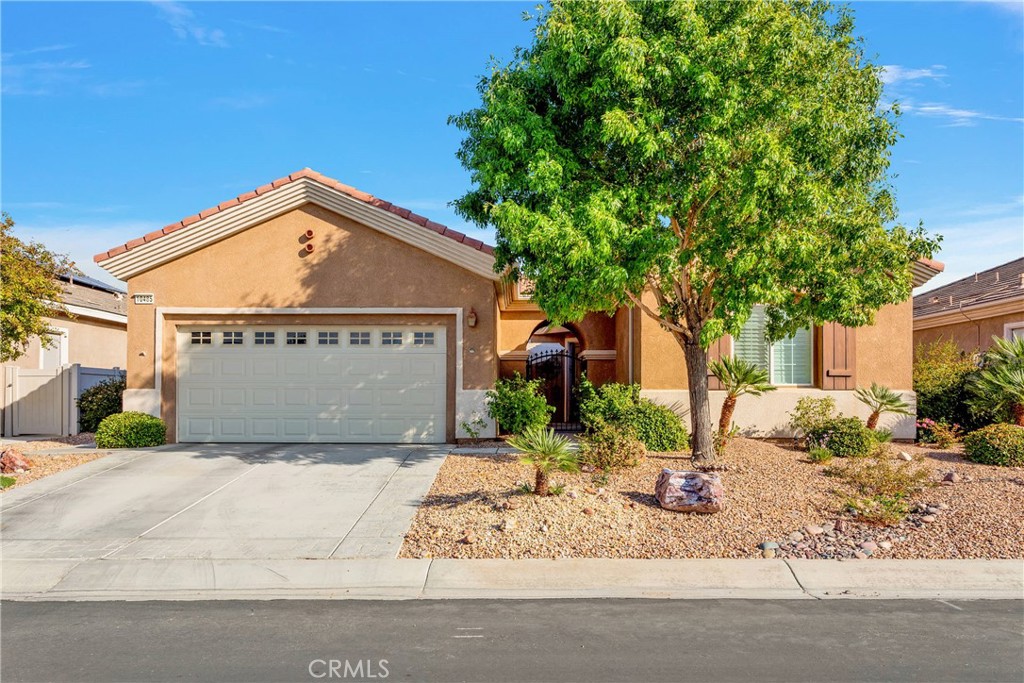Listing by: Kimberly Galvan, Realty ONE Group Empire, kimberly.galvan@realtyoneempire.com
2 Beds
2 Baths
1,870SqFt
Active
Welcome to this beautiful 2-bedroom, 2-bathroom home, with an additional versatile den, located in the highly desirable Solera Del Webb 55+ community in Apple Valley, CA. Spanning 1,870 sq. ft., this home boasts laminate and tile flooring throughout. As you approach, you're greeted by a private front porch. Step inside to a cozy family room featuring a charming fireplace. The open-concept layout flows into the spacious kitchen, complete with a bar countertop, double ovens, a walk-in pantry, and ample cabinet space. A sliding glass door conveniently leads you from the kitchen to the front porch, allowing for seamless indoor-outdoor living. The primary bedroom is a tranquil retreat, offering a generous space with a bathroom that features double sinks, a separate soaking tub, and a walk-in shower. You'll love the large walk-in closet and the privacy offered by the separate toilet room. The second bedroom is equally spacious and includes its own walk-in closet, while the adjacent full bathroom comes with a combined shower and tub. The home also features a den, perfect for a guest room, home office, or entertainment space. The formal dining room opens out to the beautifully landscaped backyard through a sliding door, where you'll find a covered patio perfect for outdoor dining. The backyard is a harmonious mix of rock, concrete, and grass, with a lovely fruit trees. Solera Del Webb is a gated, resort-style community offering incredible amenities, including a fitness center, tennis and pickleball courts, a billiards room, meeting rooms, a library, a golf course, and both indoor and outdoor pools and spas. Conveniently located near shopping, dining, and a movie theater, this home truly offers the best of comfort, luxury, and convenience. Don’t miss your opportunity to make this your dream home!
Property Details | ||
|---|---|---|
| Price | $469,999 | |
| Bedrooms | 2 | |
| Full Baths | 2 | |
| Total Baths | 2 | |
| Lot Size Area | 6540 | |
| Lot Size Area Units | Square Feet | |
| Acres | 0.1501 | |
| Property Type | Residential | |
| Sub type | SingleFamilyResidence | |
| MLS Sub type | Single Family Residence | |
| Stories | 1 | |
| Features | Ceiling Fan(s),High Ceilings,Pantry,Recessed Lighting | |
| Exterior Features | Curbs,Golf,Park,Sidewalks | |
| Year Built | 2006 | |
| View | Desert,Neighborhood | |
| Roof | Tile | |
| Heating | Central,Fireplace(s) | |
| Lot Description | 0-1 Unit/Acre | |
| Laundry Features | Gas Dryer Hookup,Individual Room,Inside,Washer Hookup | |
| Pool features | Association | |
| Parking Description | Driveway,Concrete,Garage,Garage Faces Front | |
| Parking Spaces | 2 | |
| Garage spaces | 2 | |
| Association Fee | 285 | |
| Association Amenities | Pickleball,Pool,Spa/Hot Tub,Sauna,Barbecue,Golf Course,Tennis Court(s),Sport Court,Gym/Ex Room,Clubhouse,Billiard Room,Banquet Facilities,Meeting Room,Maintenance Grounds,Pet Rules,Management,Guard,Security,Controlled Access | |
Geographic Data | ||
| Directions | I-15 N, Exit Bear Valley Rd, Right on Bear Valley Rd, Right on Apple Valley Rd, Right on Arroyo Mesa Ln, Left on Nobleton Rd, PIQ on left | |
| County | San Bernardino | |
| Latitude | 34.443549 | |
| Longitude | -117.235368 | |
| Market Area | APPV - Apple Valley | |
Address Information | ||
| Address | 10485 Nobleton Road, Apple Valley, CA 92308 | |
| Postal Code | 92308 | |
| City | Apple Valley | |
| State | CA | |
| Country | United States | |
Listing Information | ||
| Listing Office | Realty ONE Group Empire | |
| Listing Agent | Kimberly Galvan | |
| Listing Agent Phone | kimberly.galvan@realtyoneempire.com | |
| Attribution Contact | kimberly.galvan@realtyoneempire.com | |
| Compensation Disclaimer | The offer of compensation is made only to participants of the MLS where the listing is filed. | |
| Special listing conditions | Standard | |
| Ownership | None | |
School Information | ||
| District | Apple Valley Unified | |
MLS Information | ||
| Days on market | 117 | |
| MLS Status | Active | |
| Listing Date | Oct 6, 2024 | |
| Listing Last Modified | Feb 1, 2025 | |
| Tax ID | 0434871080000 | |
| MLS Area | APPV - Apple Valley | |
| MLS # | HD24207237 | |
This information is believed to be accurate, but without any warranty.


