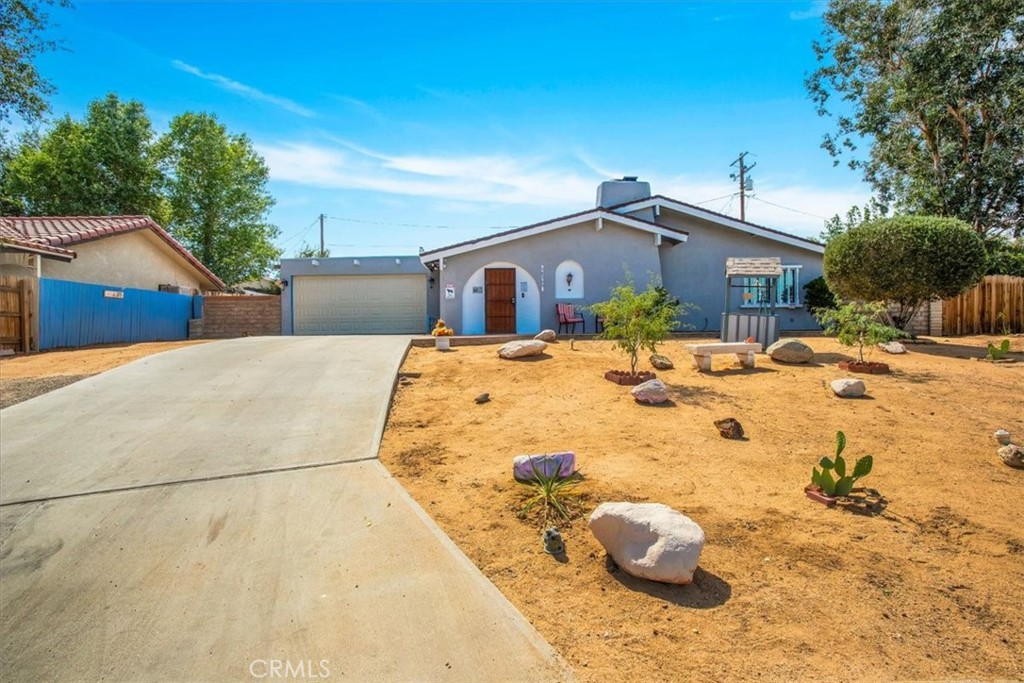Listing by: Sean Dittmer, C & S Real Estate, Inc., 760-553-5306
3 Beds
2 Baths
1,973 SqFt
Pending
This spacious 3-bedroom, 2-bathroom home offers 1,973 sqft of living space, with an impressive enclosed breezeway featuring multiple skylights that flood the area with natural light. The breezeway also includes a versatile bonus room that could easily serve as a fourth bedroom or craft room—and because it’s not permanently attached, it can be removed if needed, providing even more flexibility. Step into the massive living room, complete with a cozy wood-burning fireplace, perfect for those cool desert evenings. The living room opens to the dining room, creating an expansive space for family gatherings and entertaining. The kitchen features gorgeous granite countertops, stainless steel appliances, and a wonderful view of the backyard. On the opposite side of the home, you’ll find three large bedrooms and two bathrooms. The first bathroom, conveniently located off the living room, includes a shower-tub combo and offers plenty of storage. While all three of the bedrooms are large, the primary bedroom is a relaxing retreat with two closets and an ensuite bathroom featuring a walk-in shower. This home has dual cooling, so you have central HVAC system plus a newer, fully ducted Mastercool evaporative cooler. The fully gated backyard, enclosed by a privacy block wall, includes a paved patio with plenty of seating areas, gravel, a pomegranate tree, water feature, and a natural gas-plumbed fire feature that can be switched to fuel your BBQ. The yard is thoughtfully divided, with a fenced section perfect for pets or separate outdoor areas. Beyond the gate, a private seating area awaits, complete with a pergola, mature trees, and a shed. Situated in a quiet cul-de-sac, this home offers peace and privacy with all the space you need for comfortable living.
Property Details | ||
|---|---|---|
| Price | $365,000 | |
| Bedrooms | 3 | |
| Full Baths | 2 | |
| Total Baths | 2 | |
| Lot Size Area | 9280 | |
| Lot Size Area Units | Square Feet | |
| Acres | 0.213 | |
| Property Type | Residential | |
| Sub type | SingleFamilyResidence | |
| MLS Sub type | Single Family Residence | |
| Stories | 1 | |
| Year Built | 1971 | |
| View | Desert,Neighborhood | |
| Heating | Central | |
| Lot Description | Back Yard,Cul-De-Sac,Front Yard,Paved | |
| Laundry Features | In Garage | |
| Pool features | None | |
| Parking Spaces | 2 | |
| Garage spaces | 2 | |
| Association Fee | 0 | |
Geographic Data | ||
| Directions | From HWY 62 turn South onto Avalon Ave then follow road to Palomar Ave. Turn left (E) onto Yucca Trail then turn right (S) on Hermosa Ave. Turn Left (W) on Natoma Trl then follow curve of road & turn right (W) on La Mirada Trl. Property on the left. | |
| County | San Bernardino | |
| Latitude | 34.117298 | |
| Longitude | -116.382161 | |
| Market Area | DC533 - Western Hills Ranchos | |
Address Information | ||
| Address | 58769 La Mirada Trail, Yucca Valley, CA 92284 | |
| Postal Code | 92284 | |
| City | Yucca Valley | |
| State | CA | |
| Country | United States | |
Listing Information | ||
| Listing Office | C & S Real Estate, Inc. | |
| Listing Agent | Sean Dittmer | |
| Listing Agent Phone | 760-553-5306 | |
| Attribution Contact | 760-553-5306 | |
| Compensation Disclaimer | The offer of compensation is made only to participants of the MLS where the listing is filed. | |
| Special listing conditions | Standard | |
| Ownership | None | |
| Virtual Tour URL | https://my.matterport.com/show/?m=rm6ek4nA9j4 | |
School Information | ||
| District | Morongo Unified | |
MLS Information | ||
| Days on market | 24 | |
| MLS Status | Pending | |
| Listing Date | Oct 6, 2024 | |
| Listing Last Modified | Oct 30, 2024 | |
| Tax ID | 0588711110000 | |
| MLS Area | DC533 - Western Hills Ranchos | |
| MLS # | JT24205676 | |
This information is believed to be accurate, but without any warranty.


