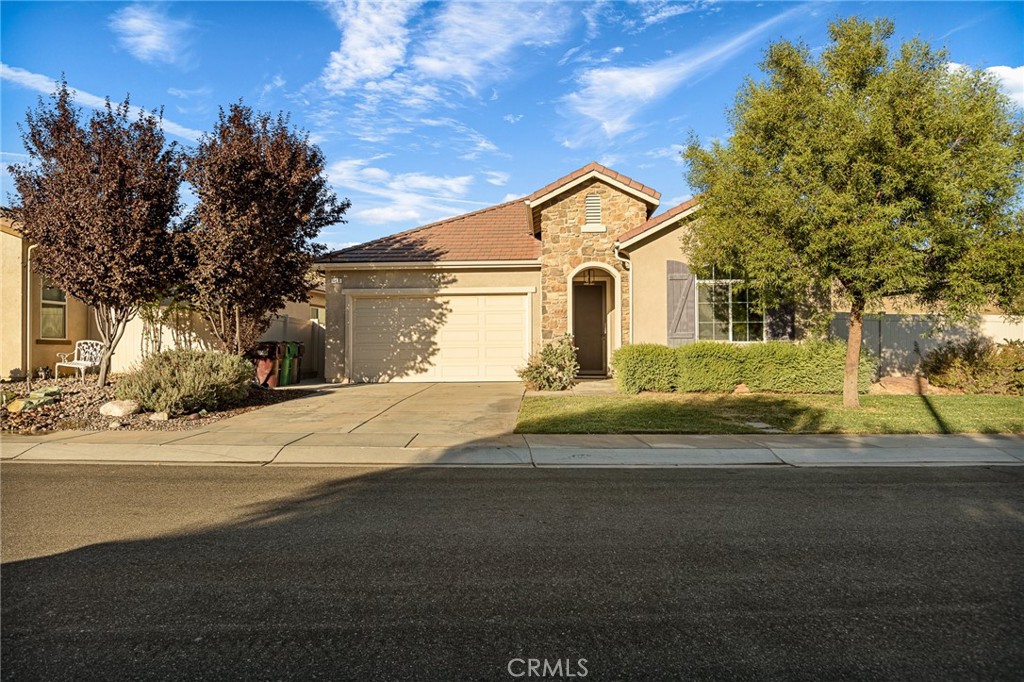Listing by: Crystal Finlay, Homequest Real Estate, 951-545-0699
3 Beds
3 Baths
2,318 SqFt
Active
Amazing single-story dream home located in what feels like an upscale resort 55+ gated community. When you walk in, home is beautifully remodeled with so much detail & pride. Home includes two bdrms w/full baths, one guest half bath & two den rooms which can be used for additional bdrms if you add closets. There are cathedral ceilings thru-out home w/elegant custom light fixtures. Entire flooring of home has been upgraded w/ quality porcelain plank tile to look like wood. Remodeled kitchen includes quarts countertops, Samsung refrigerator 2/inside water pitcher & upgraded Bosch dishwasher, 2 built-in-wall ovens & microwave & microwave also 5 burner lrg stove. Lrg Kitchen Pantry w/ sturdy quality-constructed shelving for food & storage. Every bathrm is upgraded w/bordeaux/bidet toilet for comfort & increased cleanliness. The guest half-bath has been fully remodeled with a new vanity, medicine cabinet & backsplash. Master Bathrm has been completely & beautifully remodeled w/sturdy elegant glass ground-standing Jacuzzi bathtub also Lrg glass enclosed porcelain tile shower. Master bath has lrg walk-in closet that contains your wardrobe & jewelry organizer. Master bdrm is lrg with/many windows facing beautiful backyard, which, in & of itself is an entertainment delight. Backyard patio is spacious & covered perfect for hosting family & friends. Beyond the patio is a beautiful landscape containing stunning flora, stone walkway paths, a trickling rock-formation fountain, gas fire pit also a luxurious sun-shaded Tidal Fit Swim-Spa. Backyard & front yard has a sprinkler & drip system. Other features include a Lrg laundry front-loading washer & dryer, Ring doorbell & garage flood cams, HVAC w Ecobee Smart thermostat, custom ceiling fans, quality window blinds, tankless water heater & top quality main-inline water filter system. Enjoy never paying for electricity again, fully paid for solar panel & Tesla storage battery system the produces and stores power for electricity usage anytime of the day & night & when there is a power outage. Lastly, the home is located in the quiet & peaceful Four Seasons gated-community close enough to the 10-Freeway. The HOA offers amenities such as Three Club Lodges, Grand Ballroom, Barbecue & Picnic area, The Bistro & sit-down Restaurant w/delivery options, Movie Theater, Salon, Library, Indoor & Outdoor pools, hiking trails, golf cart rent & ownership & so much more. Popular Restaurants, Grocery Stores & Banking nearby. Turnkey
Property Details | ||
|---|---|---|
| Price | $620,000 | |
| Bedrooms | 3 | |
| Full Baths | 2 | |
| Half Baths | 1 | |
| Total Baths | 3 | |
| Lot Size Area | 7841 | |
| Lot Size Area Units | Square Feet | |
| Acres | 0.18 | |
| Property Type | Residential | |
| Sub type | SingleFamilyResidence | |
| MLS Sub type | Single Family Residence | |
| Stories | 1 | |
| Features | Cathedral Ceiling(s),Ceiling Fan(s),Open Floorplan,Pantry,Quartz Counters,Recessed Lighting | |
| Year Built | 2014 | |
| Subdivision | Other (OTHR) | |
| View | None | |
| Roof | Tile | |
| Heating | Central | |
| Lot Description | Back Yard,Front Yard,Landscaped,Lot 6500-9999,Patio Home,Sprinkler System,Yard | |
| Laundry Features | Gas & Electric Dryer Hookup,Individual Room | |
| Pool features | Association,Community,Electric Heat,In Ground | |
| Parking Description | Driveway,Paved,Garage - Two Door,Garage Door Opener | |
| Parking Spaces | 2 | |
| Garage spaces | 2 | |
| Association Fee | 283 | |
| Association Amenities | Pickleball,Pool,Spa/Hot Tub,Sauna,Fire Pit,Barbecue,Outdoor Cooking Area,Picnic Area,Playground,Dog Park,Tennis Court(s),Bocce Ball Court,Biking Trails,Hiking Trails,Jogging Track,Gym/Ex Room,Clubhouse,Billiard Room,Card Room,Banquet Facilities,Recreation Room,Meeting Room,Pet Rules,Pets Permitted,Call for Rules,Management,Guard,Security,Controlled Access | |
Geographic Data | ||
| Directions | Gated Community go to entrance 1518 Four Seasons Cir, Beaumont, Ca then put in address | |
| County | Riverside | |
| Latitude | 33.905016 | |
| Longitude | -116.954671 | |
| Market Area | 263 - Banning/Beaumont/Cherry Valley | |
Address Information | ||
| Address | 461 Madera Creek, Beaumont, CA 92223 | |
| Postal Code | 92223 | |
| City | Beaumont | |
| State | CA | |
| Country | United States | |
Listing Information | ||
| Listing Office | Homequest Real Estate | |
| Listing Agent | Crystal Finlay | |
| Listing Agent Phone | 951-545-0699 | |
| Attribution Contact | 951-545-0699 | |
| Compensation Disclaimer | The offer of compensation is made only to participants of the MLS where the listing is filed. | |
| Special listing conditions | Trust | |
| Ownership | Planned Development | |
School Information | ||
| District | Beaumont | |
MLS Information | ||
| Days on market | 12 | |
| MLS Status | Active | |
| Listing Date | Oct 5, 2024 | |
| Listing Last Modified | Oct 19, 2024 | |
| Tax ID | 428360046 | |
| MLS Area | 263 - Banning/Beaumont/Cherry Valley | |
| MLS # | IG24207202 | |
This information is believed to be accurate, but without any warranty.


