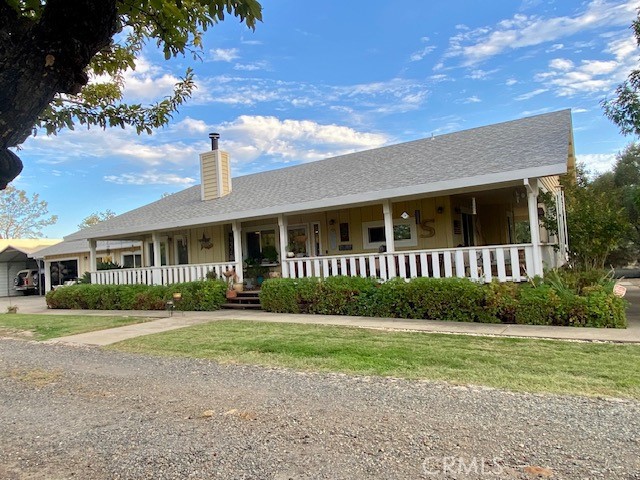Listing by: Stephanie Camp, eXp Realty of Northern California, Inc, 530-990-8370
2 Beds
2 Baths
1,747 SqFt
Pending
Here is your chance to own this custom-built ranch home on a little over an acre lot, but it includes the adjacent .81-acre lot with its own APN and utilities (not hooked up), located at the end of a dead-end street and on the river. Once you arrive home you will enjoy the peacefulness and seclusion and watching all of the wildlife that makes its way through, deer, rabbits, otters, quail, etc. The property is located next to State land which use to be the route for the Sacramento Northern Electric Railway over the Feather River into Oroville. You can see the old columns that remain in the river and where the tracks ran next to the property. This home has plenty of upgrades beyond the 2x6 wall construction, new dual-paned windows, and newer attic insulation. They include; a newer natural gas tankless water heater, a newer high-efficiency 5-ton natural gas split HVAC system, a newer quiet cool whole house fan, newer stainless steel kitchen appliances (natural gas cooktop and electric double oven), newer solid surface counters in the kitchen and newer Roman tub with tile in primary bath. There is a great-sized primary bedroom, an average-sized 2nd bedroom (11’ X 10’), and a half-sized room used as an office. Want more bedrooms? You’re in luck because there is an additional 600 plus square foot bonus room which could easily be turned into one or two more bedrooms. It is currently used as a family/hobby room with a laundry area. It could also very easily be reconverted back into a garage if you desired. The original laundry closet is now used as a hall closet however it can easily changed back so you could have two laundry areas! Sellers assumed the lease for the solar panels which were installed in October 2014 and buyers would have to do the same. Property sites in a zero rating for fire insurance. There have been no issues with obtaining and keeping the home and property insured. There is plenty of room for all of your toys as there is RV parking, an ag barn, multiple covered parking spaces, a manual gate to pull a trailer through to covered parking, an automatic gate that opens up to the driveway, and leads to both covered and uncovered vehicle parking and two Conex boxes covered by the ag barn. There is also an area with an older 12x24 above-ground pool that will need to have a new liner to continue cooling off on those hot summer days, or can come out for another use. Come see for yourself all of the possibilities!
Property Details | ||
|---|---|---|
| Price | $469,900 | |
| Bedrooms | 2 | |
| Full Baths | 2 | |
| Total Baths | 2 | |
| Property Style | Ranch | |
| Lot Size Area | 44431 | |
| Lot Size Area Units | Square Feet | |
| Acres | 1.02 | |
| Property Type | Residential | |
| Sub type | SingleFamilyResidence | |
| MLS Sub type | Single Family Residence | |
| Stories | 1 | |
| Features | Ceiling Fan(s),Granite Counters,Open Floorplan,Pull Down Stairs to Attic,Storage | |
| Exterior Features | Rain Gutters | |
| Year Built | 1988 | |
| View | Hills,Orchard | |
| Roof | Composition | |
| Waterfront | Fishing in Community,Lake | |
| Heating | Central | |
| Accessibility | 2+ Access Exits,Parking | |
| Lot Description | 0-1 Unit/Acre,Back Yard,Lawn,Irregular Lot,Level,Near Public Transit,Ranch | |
| Laundry Features | In Closet,Inside | |
| Pool features | Private,Above Ground,Vinyl | |
| Parking Description | Boat,Built-In Storage,Detached Carport,Covered,Driveway,Gravel,Driveway Level,Gated,Oversized,Parking Space,RV Access/Parking,RV Covered | |
| Parking Spaces | 3 | |
| Garage spaces | 0 | |
| Association Fee | 0 | |
Geographic Data | ||
| Directions | Grand Ave to 7th - Home and property is at the end of the street of 7th | |
| County | Butte | |
| Latitude | 39.504062 | |
| Longitude | -121.580023 | |
Address Information | ||
| Address | 1300 7th Street, Oroville, CA 95965 | |
| Postal Code | 95965 | |
| City | Oroville | |
| State | CA | |
| Country | United States | |
Listing Information | ||
| Listing Office | eXp Realty of Northern California, Inc | |
| Listing Agent | Stephanie Camp | |
| Listing Agent Phone | 530-990-8370 | |
| Attribution Contact | 530-990-8370 | |
| Compensation Disclaimer | The offer of compensation is made only to participants of the MLS where the listing is filed. | |
| Special listing conditions | Standard | |
| Ownership | None | |
School Information | ||
| District | Oroville Union | |
| High School | Oroville | |
MLS Information | ||
| Days on market | 18 | |
| MLS Status | Pending | |
| Listing Date | Oct 7, 2024 | |
| Listing Last Modified | Oct 25, 2024 | |
| Tax ID | 030160063000 | |
| MLS # | OR24207516 | |
This information is believed to be accurate, but without any warranty.


