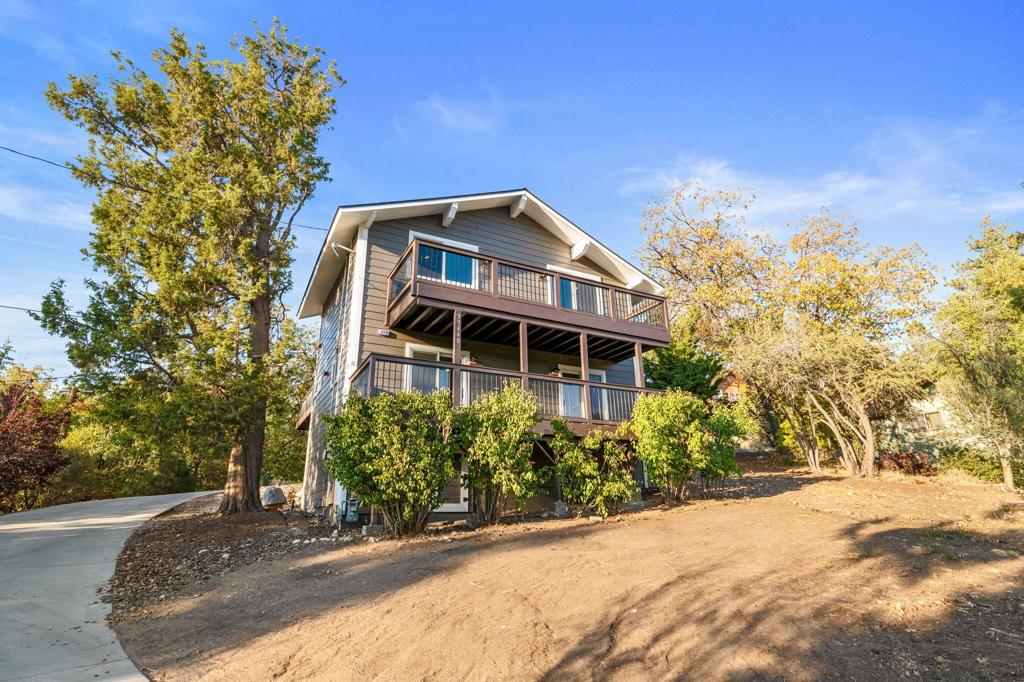Listing by: Israel Barden, Re/Max Area Experts
4 Beds
4 Baths
2,880 SqFt
Active
Gorgeous lake, mountain and valley views from every deck and window on this gorgeous fully remodeled mountain home. Effective age is 2024 with 4 bedrooms, 3.5 baths home with 2,880 square feet of living space on an 11,325-square-foot lot. Wide hallways, high doorways with upscale finishes. Featuring a spacious 26x28 great room, an oversized two-car garage with a new EV charger, and modern upgrades throughout. Huge kitchen with granite counters, top of the line cabinets and stainless steel appliances. Tile bathrooms, granite countertops, and new flooring throughout the home with carpet in the bedrooms. New exterior siding, new roof and all new windows. New decks. All work done with permits by licensed contractors. Key Features:4 Bedrooms, 3.5 Bathrooms. 2,880 Sq. Ft. of living space. 11,325 Sq. Ft. lot. Large dining room attached to the kitchen. Oversized garage with EV charger. Lake and mountain and ski slope views from almost every room. Brand new roof, bathrooms, kitchen, and more Don't miss out on this stunning home with views of Sardonia Mountain, Sugarloaf, Slide Peak, Grays Peak, Delmar Mountain, ski slopes and don't forget the Lake Views.
Property Details | ||
|---|---|---|
| Price | $1,199,000 | |
| Bedrooms | 4 | |
| Full Baths | 1 | |
| Half Baths | 1 | |
| Total Baths | 4 | |
| Lot Size Area | 11325 | |
| Lot Size Area Units | Square Feet | |
| Acres | 0.26 | |
| Property Type | Residential | |
| Sub type | SingleFamilyResidence | |
| MLS Sub type | Single Family Residence | |
| Stories | 3 | |
| Year Built | 1977 | |
| Subdivision | Not Applicable-1 | |
| View | Lake,Valley,Trees/Woods,Panoramic,Mountain(s) | |
| Roof | Composition | |
| Heating | Forced Air,Natural Gas | |
| Foundation | Raised | |
| Lot Description | Front Yard,Utilities - Overhead,Paved | |
| Parking Description | Driveway | |
| Parking Spaces | 7 | |
| Garage spaces | 2 | |
Geographic Data | ||
| Directions | Heading East on Highway 38/North Shore Drive, turn Left onto Canyon Road. Turn Left on Fawnskin Drive. Turn Left on Cline Miller Place. Home is on Right-hand side. Look for sign. Cross Street: Bruin Trail. | |
| County | San Bernardino | |
| Latitude | 34.270576 | |
| Longitude | -116.941323 | |
| Market Area | FAWN - Fawnskin | |
Address Information | ||
| Address | 39448 Cline Miller Place, Fawnskin, CA 92333 | |
| Postal Code | 92333 | |
| City | Fawnskin | |
| State | CA | |
| Country | United States | |
Listing Information | ||
| Listing Office | Re/Max Area Experts | |
| Listing Agent | Israel Barden | |
| Special listing conditions | Standard | |
MLS Information | ||
| Days on market | 8 | |
| MLS Status | Active | |
| Listing Date | Oct 7, 2024 | |
| Listing Last Modified | Oct 15, 2024 | |
| Tax ID | 0304175010000 | |
| MLS Area | FAWN - Fawnskin | |
| MLS # | 219117882DA | |
This information is believed to be accurate, but without any warranty.


