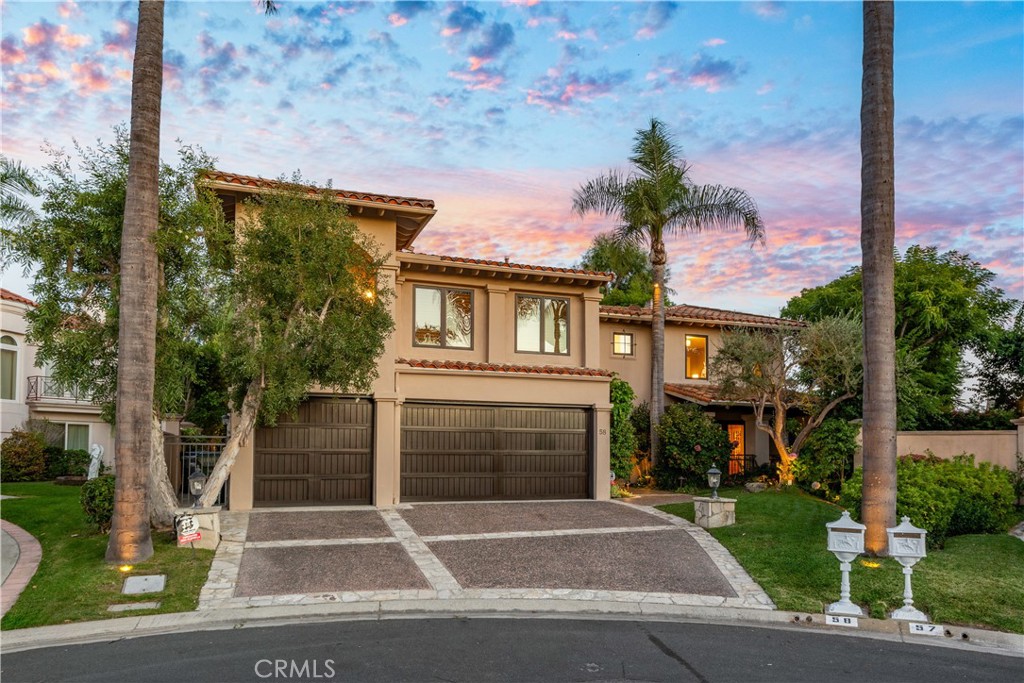Listing by: Gayle Probst, RE/MAX Estate Properties, 310-977-9711
5 Beds
6 Baths
5,630 SqFt
Pending
WALLACE RANCH BEAUTY! This remodeled home, located in the very desirable Wallace Ranch community has been remodeled to perfection. Largest model on the largest lot, it has 5 bedrooms plus a huge bonus room that could become another bedroom. The spectacular formal entry leads to the step down living room with fireplace and soaring two story ceilings flooded with light from the huge windows. There is a gorgeous study/office/wine room off the entry with French door leading to the front patio, formal dining room and large family room with fireplace and wet bar - both with French doors leading to the outside, remodeled center island kitchen with granite counters and beautiful cabinetry along with large breakfast bar area plus breakfast nook. The elegant entry staircase leads to the master suite complete with seating area and French doors leading to a balcony (perfect for the morning coffee) and fireplace, huge walk-in closet and elegant bath. The outdoor entertaining area is complete with built-in barbecue and plus grassy yard and fabulous pool and spa with huge waterfall - making it perfect for entertaining and family fun. This home is perfection - can't wait for you to see it!
Property Details | ||
|---|---|---|
| Price | $3,995,000 | |
| Bedrooms | 5 | |
| Full Baths | 6 | |
| Total Baths | 6 | |
| Property Style | Traditional | |
| Lot Size Area | 10736 | |
| Lot Size Area Units | Square Feet | |
| Acres | 0.2465 | |
| Property Type | Residential | |
| Sub type | SingleFamilyResidence | |
| MLS Sub type | Single Family Residence | |
| Stories | 2 | |
| Features | Balcony,Bar,Built-in Features,Cathedral Ceiling(s),Ceiling Fan(s),Granite Counters,High Ceilings,Living Room Deck Attached,Open Floorplan,Pull Down Stairs to Attic,Recessed Lighting,Storage,Sunken Living Room,Wet Bar,Wired for Sound | |
| Exterior Features | Rain Gutters | |
| Year Built | 1990 | |
| View | None | |
| Roof | Tile | |
| Heating | Central,Forced Air | |
| Foundation | Slab | |
| Lot Description | Back Yard,Cul-De-Sac,Front Yard,Lawn,Level with Street,Lot 10000-19999 Sqft,Sprinkler System,Yard | |
| Laundry Features | Dryer Included,Gas Dryer Hookup,Individual Room,Inside,Washer Hookup,Washer Included | |
| Pool features | Private,Heated,Gas Heat,In Ground,Waterfall | |
| Parking Description | Direct Garage Access,Driveway,Driveway Level,Garage,Garage Faces Front | |
| Parking Spaces | 2 | |
| Garage spaces | 2 | |
| Association Fee | 540 | |
| Association Amenities | Other | |
Geographic Data | ||
| Directions | Highridge to Armaga Spring to Via Porto Grande (Wallace Ranch) | |
| County | Los Angeles | |
| Latitude | 33.76893 | |
| Longitude | -118.384007 | |
| Market Area | 172 - La Cresta | |
Address Information | ||
| Address | 58 Via Malona, Rancho Palos Verdes, CA 90275 | |
| Postal Code | 90275 | |
| City | Rancho Palos Verdes | |
| State | CA | |
| Country | United States | |
Listing Information | ||
| Listing Office | RE/MAX Estate Properties | |
| Listing Agent | Gayle Probst | |
| Listing Agent Phone | 310-977-9711 | |
| Attribution Contact | 310-977-9711 | |
| Compensation Disclaimer | The offer of compensation is made only to participants of the MLS where the listing is filed. | |
| Special listing conditions | Standard | |
| Ownership | None | |
| Virtual Tour URL | https://my.matterport.com/show/?m=kLMwyJ1Hzw7&mls=1 | |
School Information | ||
| District | Palos Verdes Peninsula Unified | |
MLS Information | ||
| Days on market | 24 | |
| MLS Status | Pending | |
| Listing Date | Oct 7, 2024 | |
| Listing Last Modified | Nov 20, 2024 | |
| Tax ID | 7585013018 | |
| MLS Area | 172 - La Cresta | |
| MLS # | PV24207400 | |
This information is believed to be accurate, but without any warranty.


