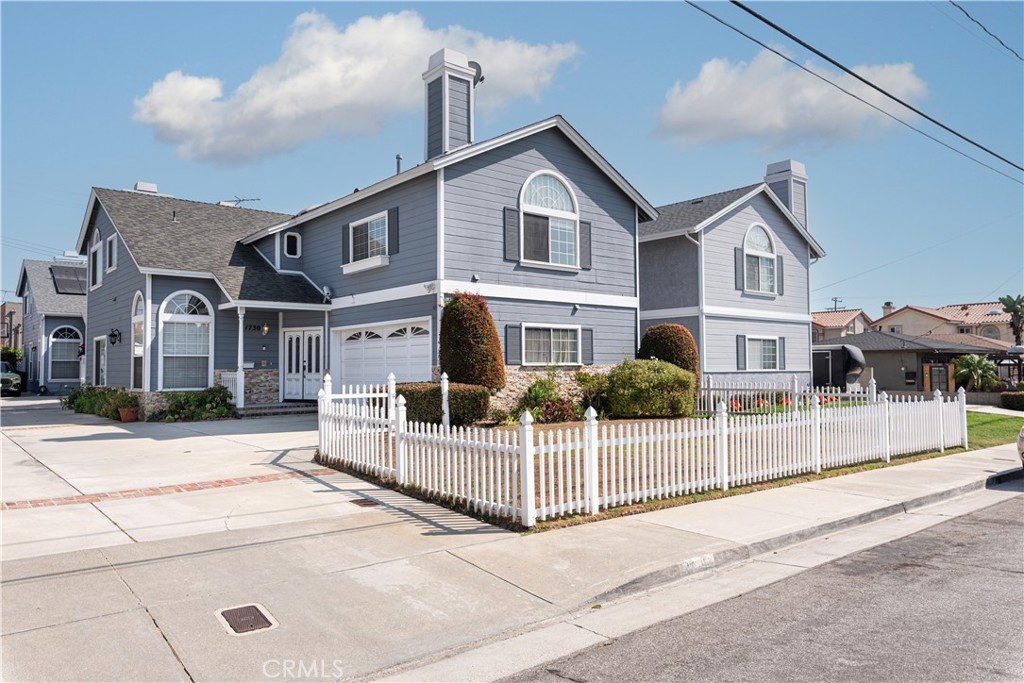Listing by: Peter Wollner, New Homes and Land Brokers, 3102596698
4 Beds
3 Baths
2,329 SqFt
Active
Welcome to this beautiful luxury home, ideally situated in the vibrant heart of Torrance. With a spacious layout perfect for family living, this home features 4 bedrooms and 2.5 baths across nearly 2,400 sq. ft. The home showcases elegant laminate flooring throughout the main living areas, with new carpet on the stairs and in the bedrooms for added comfort. Step into the inviting living room which boasts vaulted ceilings, complete with a cozy fireplace, perfect for relaxing evenings. Enjoy meals in the formal dining room or the charming breakfast nook, and take advantage of the large gourmet kitchen complete with a convenient breakfast counter. The luxurious master bedroom suite boasts vaulted ceilings, large dual pane windows, its own fireplace, spa like bathroom and ample closet space, offering a serene retreat. Upstairs, you’ll find all four bedrooms, including a high-ceilinged master suite that features its own fireplace, two closets, double sinks, an oval tub, and a separate shower—offering a true retreat. Step outside to a private, manicured backyard, ideal for outdoor relaxation and entertaining. The home also includes an oversized 2-car attached garage with expansive storage cabinets, a large front yard, and a recently remodeled rear patio—perfect for outdoor entertaining and relaxation. Ideally situated near award-winning Torrance schools, Farmer’s Market, Wilson Park, Torrance Aquatic Center, shopping malls, beautiful beaches and major freeways, this home offers convenience and charm in one of Torrance’s most desirable locations.
Property Details | ||
|---|---|---|
| Price | $1,350,000 | |
| Bedrooms | 4 | |
| Full Baths | 3 | |
| Total Baths | 3 | |
| Property Style | Contemporary | |
| Lot Size Area | 7500 | |
| Lot Size Area Units | Square Feet | |
| Acres | 0.1722 | |
| Property Type | Residential | |
| Sub type | SingleFamilyResidence | |
| MLS Sub type | Single Family Residence | |
| Stories | 2 | |
| Features | Copper Plumbing Full,High Ceilings | |
| Exterior Features | Curbs,Sidewalks,Street Lights | |
| Year Built | 1990 | |
| View | Neighborhood | |
| Roof | Composition | |
| Heating | Central | |
| Foundation | Slab | |
| Accessibility | 2+ Access Exits | |
| Lot Description | Front Yard,Landscaped,Lawn,Park Nearby,Sprinkler System,Sprinklers In Front | |
| Laundry Features | Gas Dryer Hookup,Individual Room,Upper Level,Washer Hookup | |
| Pool features | None | |
| Parking Description | Direct Garage Access,Garage Faces Side,Garage - Two Door | |
| Parking Spaces | 2 | |
| Garage spaces | 2 | |
| Association Fee | 0 | |
| Association Amenities | Insurance,Call for Rules | |
Geographic Data | ||
| Directions | South of Carson St, West of Crenshaw Blvd | |
| County | Los Angeles | |
| Latitude | 33.83027 | |
| Longitude | -118.329598 | |
| Market Area | 126 - Central Torrance | |
Address Information | ||
| Address | 1730 Date Avenue, Torrance, CA 90503 | |
| Postal Code | 90503 | |
| City | Torrance | |
| State | CA | |
| Country | United States | |
Listing Information | ||
| Listing Office | New Homes and Land Brokers | |
| Listing Agent | Peter Wollner | |
| Listing Agent Phone | 3102596698 | |
| Attribution Contact | 3102596698 | |
| Compensation Disclaimer | The offer of compensation is made only to participants of the MLS where the listing is filed. | |
| Special listing conditions | Standard | |
| Ownership | Condominium | |
School Information | ||
| District | Torrance Unified | |
MLS Information | ||
| Days on market | 47 | |
| MLS Status | Active | |
| Listing Date | Oct 7, 2024 | |
| Listing Last Modified | Nov 23, 2024 | |
| Tax ID | 7359019104 | |
| MLS Area | 126 - Central Torrance | |
| MLS # | SB24208165 | |
This information is believed to be accurate, but without any warranty.


