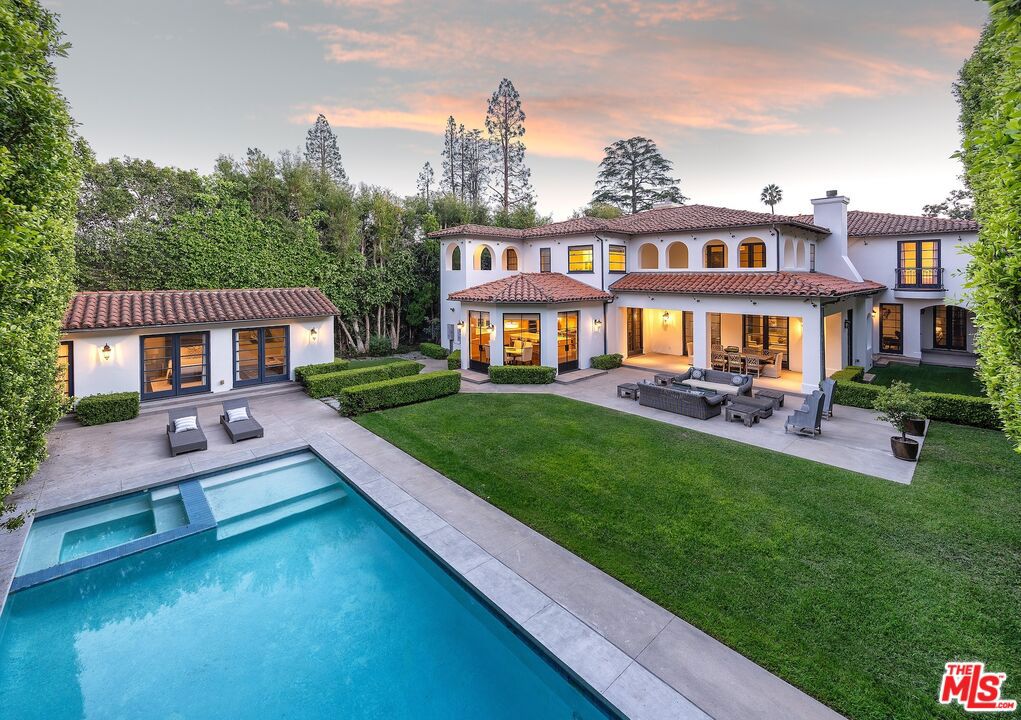Listing by: Drew Fenton, Carolwood Estates
7 Beds
8 Baths
6,854 SqFt
Active
Mediterranean Villa on prime 700 Block. 16,300sqft+ lot with spacious yard, pool, grassy area and guest house. Excellent floor plan with high ceilings, 2-story entry hall with sweeping staircase. Paneled living room with fireplace and incredible bookcases for display. Large formal dining room perfect for entertaining. Gourmet kitchen opens via steel case windows to the rear gardens. Upstairs, 5 bedrooms with an exceptional primary suite. Staff suite on main floor, attached 2-car garage. Extraordinary offering in the Flats of Beverly Hills. Walkable to all the finest restaurants and shopping.
Property Details | ||
|---|---|---|
| Price | $14,800,000 | |
| Bedrooms | 7 | |
| Full Baths | 3 | |
| Half Baths | 1 | |
| Total Baths | 8 | |
| Property Style | Mediterranean | |
| Lot Size | 82x195 | |
| Lot Size Area | 16363 | |
| Lot Size Area Units | Square Feet | |
| Acres | 0.3756 | |
| Property Type | Residential | |
| Sub type | SingleFamilyResidence | |
| MLS Sub type | Single Family Residence | |
| Stories | 2 | |
| Year Built | 2000 | |
| View | None | |
| Heating | Central | |
| Laundry Features | Individual Room | |
| Pool features | In Ground | |
| Parking Description | Attached Carport,Garage - Two Door,Gated,Guest | |
| Parking Spaces | 2 | |
Geographic Data | ||
| Directions | South of Sunset Blvd and North of Santa Monica Blvd, between Lomitas Ave and Elevado Ave. | |
| County | Los Angeles | |
| Latitude | 34.079846 | |
| Longitude | -118.406898 | |
| Market Area | C01 - Beverly Hills | |
Address Information | ||
| Address | 706 N Crescent Drive, Beverly Hills, CA 90210 | |
| Postal Code | 90210 | |
| City | Beverly Hills | |
| State | CA | |
| Country | United States | |
Listing Information | ||
| Listing Office | Carolwood Estates | |
| Listing Agent | Drew Fenton | |
| Special listing conditions | Standard | |
MLS Information | ||
| Days on market | 38 | |
| MLS Status | Active | |
| Listing Date | Oct 8, 2024 | |
| Listing Last Modified | Nov 15, 2024 | |
| Tax ID | 4344003003 | |
| MLS Area | C01 - Beverly Hills | |
| MLS # | 24448533 | |
This information is believed to be accurate, but without any warranty.


