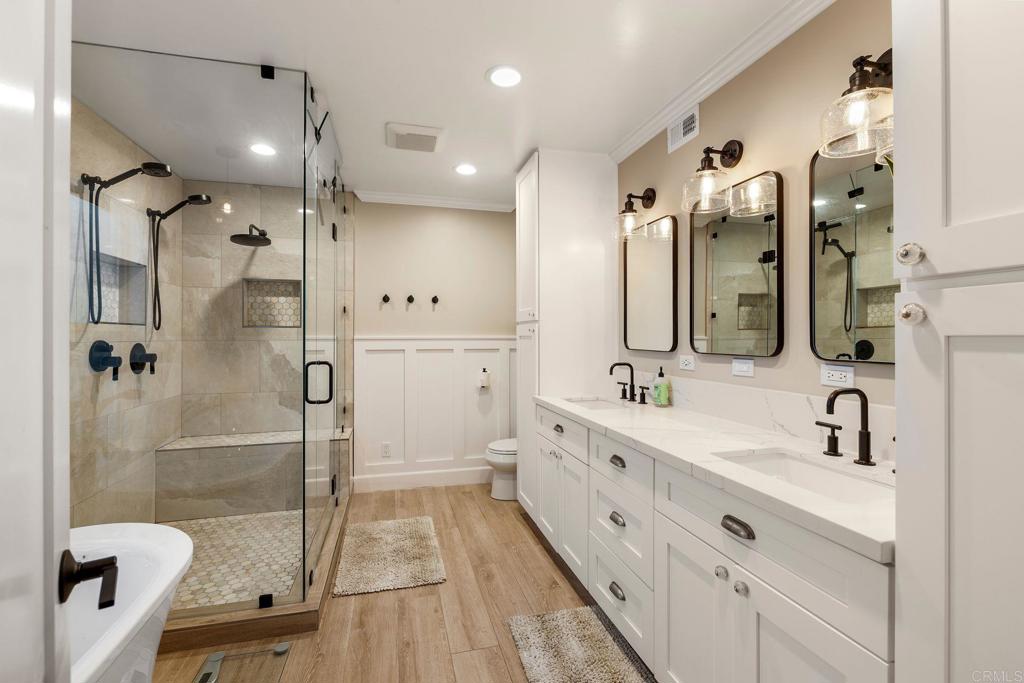Listing by: Michael Webb, Keller Williams Realty, michaelwebbrealestate@gmail.com
4 Beds
3 Baths
1,712 SqFt
Active
Tucked away in a peaceful cul-de-sac, this impressive home sits on a sprawling lot, offering privacy and plenty of space to enjoy both indoors and out. The expansive backyard oasis is truly a standout, featuring a sparkling in-ground Pebble Tec pool with a Baja step, a relaxing jacuzzi, and a large covered patio—perfect for outdoor entertaining or peaceful afternoons. With low-maintenance artificial turf in both front and back, fruit trees, and a cozy gas fire pit, this outdoor space is a dream for anyone who loves spending time in the fresh air. Inside, the charm continues. The first-floor main bedroom boasts a spacious walk-in closet and an extensively remodeled luxury bathroom that offers a spa-like retreat. The updated kitchen is perfect for culinary enthusiasts, with newer appliances and a layout that opens to the inviting living area, complete with a cozy fireplace and custom mantle. Throughout the home, you'll find wood flooring, tile flooring, and plush carpeting, offering both comfort and style. Upstairs, you’ll find two additional bedrooms along with a versatile den/office that can easily be converted into a 4th bedroom—perfect for accommodating family, guests, or setting up a home office. Thoughtful upgrades like newer windows, a newer slider, and recessed lighting further enhance the home’s modern appeal. Additionally, an owned solar system with battery, newer HVAC, RV parking, and newer roof ensure that this home is as functional and energy-efficient as it is beautiful. Located near top-rated schools, including Richland Elementary, Woodland Park Middle, and Mission Hills High, this home combines tranquility and convenience. With its prime cul-de-sac location, large lot, and incredible outdoor living spaces, this home is a rare find! Don’t miss the opportunity to make this spectacular property your own.
Property Details | ||
|---|---|---|
| Price | $899,999 | |
| Bedrooms | 4 | |
| Full Baths | 2 | |
| Half Baths | 1 | |
| Total Baths | 3 | |
| Lot Size Area | 8600 | |
| Lot Size Area Units | Square Feet | |
| Acres | 0.1974 | |
| Property Type | Residential | |
| Sub type | SingleFamilyResidence | |
| MLS Sub type | Single Family Residence | |
| Stories | 2 | |
| Features | Ceiling Fan(s) | |
| Year Built | 1974 | |
| View | Neighborhood | |
| Roof | Composition | |
| Heating | Forced Air | |
| Foundation | Concrete Perimeter | |
| Lot Description | Cul-De-Sac | |
| Laundry Features | In Garage,Gas Dryer Hookup | |
| Pool features | Gas Heat,In Ground,Pebble | |
| Parking Description | Driveway,Garage - Two Door,RV Access/Parking | |
| Parking Spaces | 4 | |
| Garage spaces | 2 | |
| Association Fee | 0 | |
Geographic Data | ||
| Directions | Fulton to South on Richland, East on Berryhill, North on Glenheather | |
| County | San Diego | |
| Latitude | 33.150399 | |
| Longitude | -117.138133 | |
| Market Area | 92069 - San Marcos | |
Address Information | ||
| Address | 577 Glenheather Drive, San Marcos, CA 92069 | |
| Postal Code | 92069 | |
| City | San Marcos | |
| State | CA | |
| Country | United States | |
Listing Information | ||
| Listing Office | Keller Williams Realty | |
| Listing Agent | Michael Webb | |
| Listing Agent Phone | michaelwebbrealestate@gmail.com | |
| Attribution Contact | michaelwebbrealestate@gmail.com | |
| Compensation Disclaimer | The offer of compensation is made only to participants of the MLS where the listing is filed. | |
| Special listing conditions | Standard | |
| Virtual Tour URL | https://www.propertypanorama.com/instaview/crmls/NDP2409028 | |
School Information | ||
| District | San Marcos Unified | |
| Elementary School | Richland | |
| Middle School | Woodland Park | |
| High School | Mission Hills | |
MLS Information | ||
| Days on market | 32 | |
| MLS Status | Active | |
| Listing Date | Oct 8, 2024 | |
| Listing Last Modified | Nov 9, 2024 | |
| Tax ID | 2265302000 | |
| MLS Area | 92069 - San Marcos | |
| MLS # | NDP2409028 | |
This information is believed to be accurate, but without any warranty.


