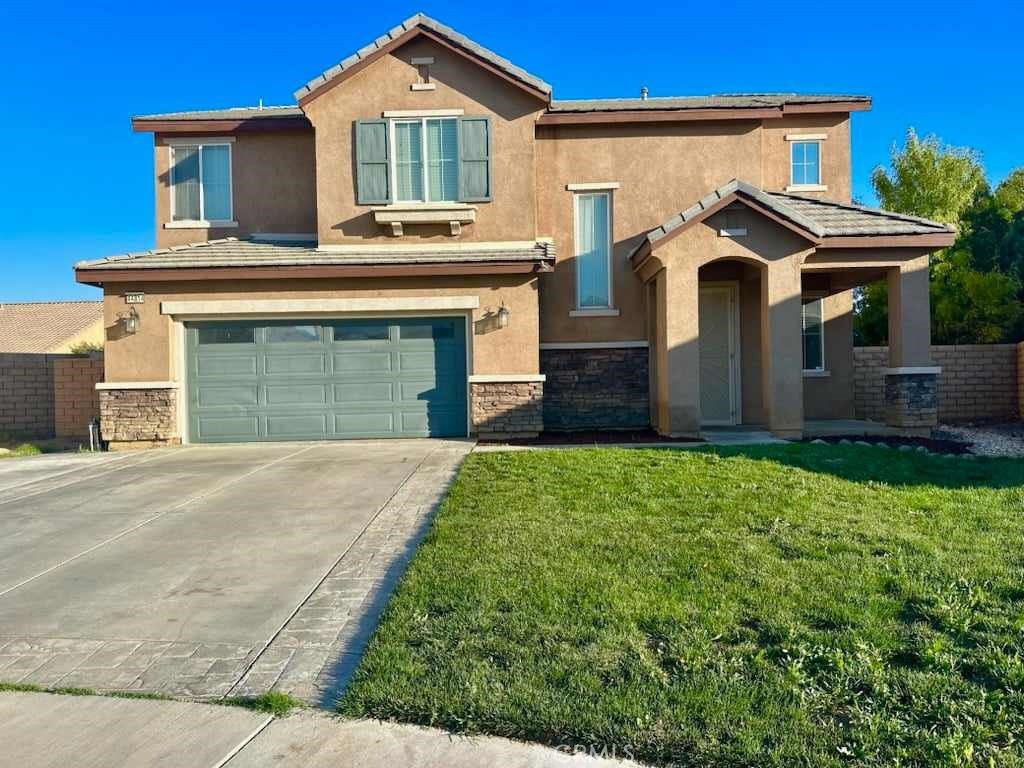Listing by: Rocio Reza Ramirez, Real Estate Professionals of AV
3 Beds
3 Baths
2,835 SqFt
Pending
LOCATION, LOCATION, LOCATION. Magnificent property in a desirable area of West Lancaster. Open concept with soaring high ceilings by the bright foyer which leads you to the formal living and dining area, spacious kitchen with plenty of cabinets and granite countertops, coffee bar, and breakfast area which is open to the family room, Laundry room equipped with utility sink and plenty of cabinets and folding counter, 3 bedrooms located upstairs, 4th bedroom Bonus Room on the first floor, perfect for guest or in-laws, 2 full baths, 1/2 bath, the master bedroom is large and cozy with an extra seating area, the master bath has jetted bathtub, walk-in shower, separate toilet, walk-in closet, double sink, a bonus loft that can be used as a third living area, a study or an office. This home has 2,836 sqft of fabulous living space in an 11,108 sqft lot, more than enough space to create a paradise in a backyard perfect for entertaining your guest by the Pool or Spa or enjoying the breeze under the covered patio. Conveniently located at the end of the cul-de-sac, close to schools, shopping areas, and easy freeway access. This is truly a jewel that shows proud ownership, is well-kept, and is ready for you to call her HOME.
Property Details | ||
|---|---|---|
| Price | $595,000 | |
| Bedrooms | 3 | |
| Full Baths | 2 | |
| Half Baths | 1 | |
| Total Baths | 3 | |
| Property Style | Traditional | |
| Lot Size | 11108 | |
| Lot Size Area | 11108 | |
| Lot Size Area Units | Square Feet | |
| Acres | 0.255 | |
| Property Type | Residential | |
| Sub type | SingleFamilyResidence | |
| MLS Sub type | Single Family Residence | |
| Stories | 2 | |
| Features | 2 Staircases,Built-in Features,Cathedral Ceiling(s),Ceiling Fan(s),Ceramic Counters,Granite Counters,High Ceilings,Open Floorplan,Recessed Lighting,Two Story Ceilings | |
| Year Built | 2006 | |
| View | City Lights,Neighborhood | |
| Roof | Tile | |
| Heating | Central,Natural Gas | |
| Foundation | Slab | |
| Accessibility | None | |
| Lot Description | 0-1 Unit/Acre,Front Yard,Landscaped,Lawn,Irregular Lot,Level,Sprinklers Manual | |
| Laundry Features | Gas Dryer Hookup,Individual Room,Washer Hookup | |
| Pool features | Private,In Ground,Tile | |
| Parking Description | Garage,Garage Faces Front,Garage - Single Door | |
| Parking Spaces | 2 | |
| Garage spaces | 2 | |
| Association Fee | 0 | |
Geographic Data | ||
| Directions | N of W of 14 Freeway, E of 35th St. | |
| County | Los Angeles | |
| Latitude | 34.696937 | |
| Longitude | -118.187681 | |
| Market Area | LAC - Lancaster | |
Address Information | ||
| Address | 44814 Ruthron Street, Lancaster, CA 93536 | |
| Postal Code | 93536 | |
| City | Lancaster | |
| State | CA | |
| Country | United States | |
Listing Information | ||
| Listing Office | Real Estate Professionals of AV | |
| Listing Agent | Rocio Reza Ramirez | |
| Special listing conditions | Standard | |
| Ownership | None | |
School Information | ||
| District | Lancaster | |
| High School | Lancaster | |
MLS Information | ||
| Days on market | 8 | |
| MLS Status | Pending | |
| Listing Date | Oct 8, 2024 | |
| Listing Last Modified | Nov 17, 2024 | |
| Tax ID | 3153092031 | |
| MLS Area | LAC - Lancaster | |
| MLS # | SR24209374 | |
This information is believed to be accurate, but without any warranty.


