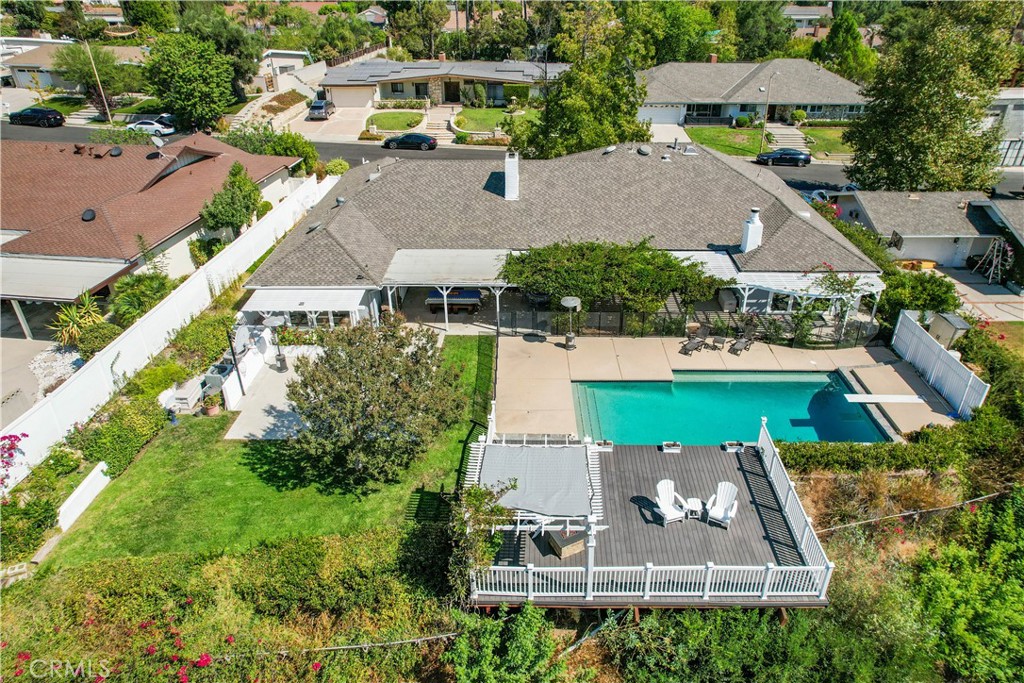Listing by: Diana Hagopian, Pinnacle Estate Properties, Inc., 818-581-1839
6 Beds
4 Baths
3,549 SqFt
Pending
Discover the perfect blend of luxury and comfort in this expansive 6-bedroom, 3549 sq ft single story estate, nestled in the serene and sought after Knollwood Country Club Estates area. Tucked away on a quiet horseshoe street backing to the scenic Knollwood Golf Course, this home offers both privacy and convenience. As you approach, the pristine landscaping, circular driveway, charming front courtyard, and inviting porch create an immediate sense of warmth and elegance. Step inside to find two grand living and family rooms adorned with double fireplaces and vaulted ceilings that enhance the open feel. Oversized French doors and glass sliders frame picturesque views of the entertainers’ backyard, seamlessly blending indoor and outdoor spaces. The dining room opens up to the tranquil front patio, which adds an extra special touch. The large updated kitchen features a center island, stainless steel appliances, ample storage, and a cozy eating area, making it the heart of the home. Designed for versatility, the home includes a separate wing with two bedrooms and a remodeled bathroom, ideal for generational living. The remaining four bedrooms are located on the other end of the home. The spacious primary suite is a retreat in itself with a fireplace, glass slider to rear yard, double walk-in closets and an enormous primary bath with dual sinks and separate shower and tub. The other three good sized bedrooms, each have access to their own baths. The expansive 18,033 sq ft lot is a private entertainer’s paradise, complete with an oversized patio, lush grass area, sport court, refreshing pool, impressive deck overlooking the golf course and valley views. This well-maintained home boasts numerous updates, including wood flooring, updated HVAC systems, newer dual water heaters, updated windows and doors, and remodeled baths. With recessed lighting and thoughtful design touches throughout, every corner of this home exudes charm and functionality. Located close to shopping, dining, and easy freeway access, this home truly is an ideal place to call your own. Experience the best of Southern California living in this exceptional property!
Property Details | ||
|---|---|---|
| Price | $1,649,000 | |
| Bedrooms | 6 | |
| Full Baths | 4 | |
| Total Baths | 4 | |
| Property Style | Traditional | |
| Lot Size Area | 18033 | |
| Lot Size Area Units | Square Feet | |
| Acres | 0.414 | |
| Property Type | Residential | |
| Sub type | SingleFamilyResidence | |
| MLS Sub type | Single Family Residence | |
| Stories | 1 | |
| Features | Beamed Ceilings,Built-in Features,Ceiling Fan(s),Crown Molding,Granite Counters,High Ceilings,In-Law Floorplan,Recessed Lighting,Wainscoting | |
| Exterior Features | Rain Gutters | |
| Year Built | 1964 | |
| View | Golf Course,Hills,Valley | |
| Heating | Central | |
| Lot Description | Front Yard,Lot 10000-19999 Sqft,On Golf Course,Sprinkler System | |
| Laundry Features | In Garage | |
| Pool features | Private,In Ground | |
| Parking Description | Circular Driveway,Direct Garage Access,Garage | |
| Parking Spaces | 2 | |
| Garage spaces | 2 | |
| Association Fee | 0 | |
Geographic Data | ||
| Directions | North Of Rinaldi. Enter off Pineridge Dr. | |
| County | Los Angeles | |
| Latitude | 34.297211 | |
| Longitude | -118.499626 | |
| Market Area | GH - Granada Hills | |
Address Information | ||
| Address | 12501 Nedra Drive, Granada Hills, CA 91344 | |
| Postal Code | 91344 | |
| City | Granada Hills | |
| State | CA | |
| Country | United States | |
Listing Information | ||
| Listing Office | Pinnacle Estate Properties, Inc. | |
| Listing Agent | Diana Hagopian | |
| Listing Agent Phone | 818-581-1839 | |
| Attribution Contact | 818-581-1839 | |
| Compensation Disclaimer | The offer of compensation is made only to participants of the MLS where the listing is filed. | |
| Special listing conditions | Standard | |
| Ownership | None | |
School Information | ||
| District | Los Angeles Unified | |
| Elementary School | Buyer to Verify | |
| Middle School | Buyer to Verify | |
| High School | Buyer to Verify | |
MLS Information | ||
| Days on market | 20 | |
| MLS Status | Pending | |
| Listing Date | Oct 9, 2024 | |
| Listing Last Modified | Oct 30, 2024 | |
| Tax ID | 2609022025 | |
| MLS Area | GH - Granada Hills | |
| MLS # | SR24209438 | |
This information is believed to be accurate, but without any warranty.


