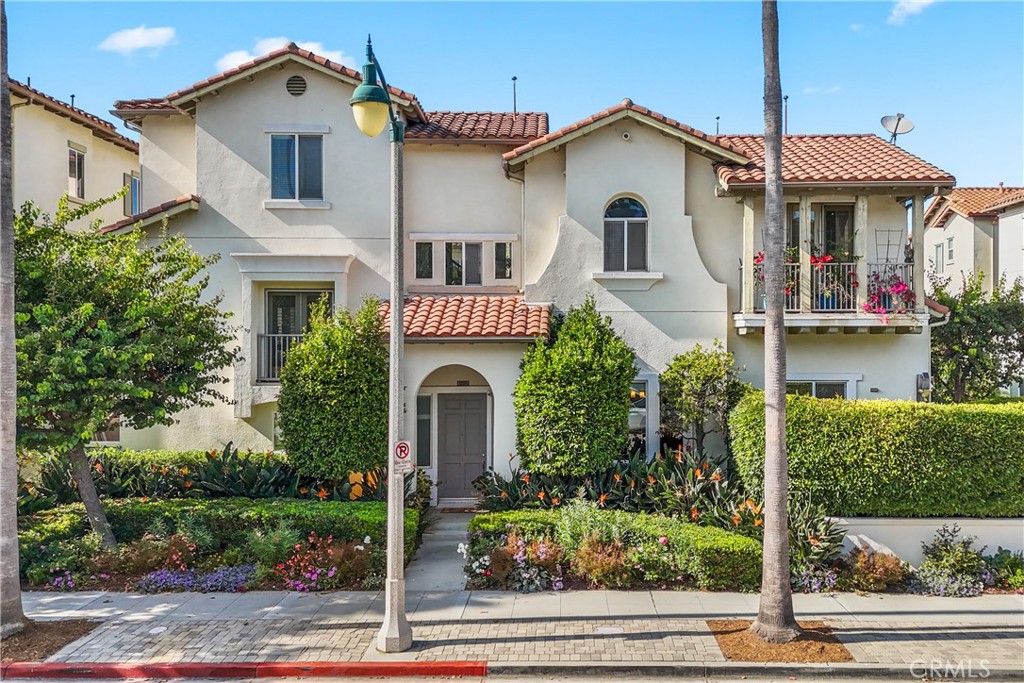Listing by: Lisa Levin, Vista Sotheby’s International Realty, 310-463-9118
3 Beds
3 Baths
2,931 SqFt
Active
Welcome to Your Dream Home! This stunning residence offers a perfect blend of traditional charm and modern elegance, boasting over 2,900 square feet of beautifully designed living space. The main floor features a spacious open layout that seamlessly connects the kitchen, dining, and family areas, making it ideal for entertaining or family gatherings. Step outside to enjoy your private, wrap-around yard, where lush landscaping enhances your outdoor experience. Large, oversized windows fill the home with natural light, while high soaring ceilings in the main living area create a grand atmosphere. The fireplace, flanked by elegant alcoves, adds a touch of luxury to the space. The gourmet kitchen is a chef’s delight, equipped with stainless steel appliances, an island for additional prep space, and beautifully crafted cabinetry. A few steps up, discover a versatile flex space that can serve as an office, family room, or more, complete with a private balcony. The layout maximizes functionality and comfort, ensuring every inch of space is utilized. Retreat to the expansive primary suite featuring high ceilings, a spa-like bath with a soaking tub and separate shower, a walk-in closet with built-in shelving, and its own private balcony. Two additional bright, generously-sized bedrooms share a well-appointed bathroom, ensuring no one has to compromise on comfort. Located just two blocks from the gym and within walking distance to Whole Foods, shops, Concert Park, and more, this home offers an unbeatable lifestyle.
Property Details | ||
|---|---|---|
| Price | $2,499,000 | |
| Bedrooms | 3 | |
| Full Baths | 2 | |
| Half Baths | 1 | |
| Total Baths | 3 | |
| Lot Size Area | 80460 | |
| Lot Size Area Units | Square Feet | |
| Acres | 1.8471 | |
| Property Type | Residential | |
| Sub type | SingleFamilyResidence | |
| MLS Sub type | Single Family Residence | |
| Stories | 3 | |
| Features | Balcony,Built-in Features,Cathedral Ceiling(s),Ceiling Fan(s),Granite Counters,Living Room Deck Attached,Open Floorplan,Storage | |
| Year Built | 2004 | |
| View | Neighborhood,Trees/Woods | |
| Heating | Central | |
| Lot Description | 0-1 Unit/Acre,Front Yard,Garden,Level with Street,Near Public Transit,Yard | |
| Laundry Features | Individual Room,Inside | |
| Pool features | Association,Community,Heated,In Ground | |
| Parking Spaces | 2 | |
| Garage spaces | 2 | |
| Association Fee | 523 | |
| Association Amenities | Pool,Playground,Dog Park,Tennis Court(s),Sport Court,Cable TV,Security | |
Geographic Data | ||
| Directions | Jefferson west into Playa Vista onto McConnell then right onto Runway Ave. | |
| County | Los Angeles | |
| Latitude | 33.974942 | |
| Longitude | -118.421572 | |
| Market Area | C39 - Playa Vista | |
Address Information | ||
| Address | 12931 Runway Road, Playa Vista, CA 90094 | |
| Postal Code | 90094 | |
| City | Playa Vista | |
| State | CA | |
| Country | United States | |
Listing Information | ||
| Listing Office | Vista Sotheby’s International Realty | |
| Listing Agent | Lisa Levin | |
| Listing Agent Phone | 310-463-9118 | |
| Attribution Contact | 310-463-9118 | |
| Compensation Disclaimer | The offer of compensation is made only to participants of the MLS where the listing is filed. | |
| Special listing conditions | Standard | |
| Ownership | Planned Development | |
School Information | ||
| District | Los Angeles Unified | |
MLS Information | ||
| Days on market | 42 | |
| MLS Status | Active | |
| Listing Date | Oct 7, 2024 | |
| Listing Last Modified | Nov 20, 2024 | |
| Tax ID | 4211024035 | |
| MLS Area | C39 - Playa Vista | |
| MLS # | SB24202981 | |
This information is believed to be accurate, but without any warranty.


