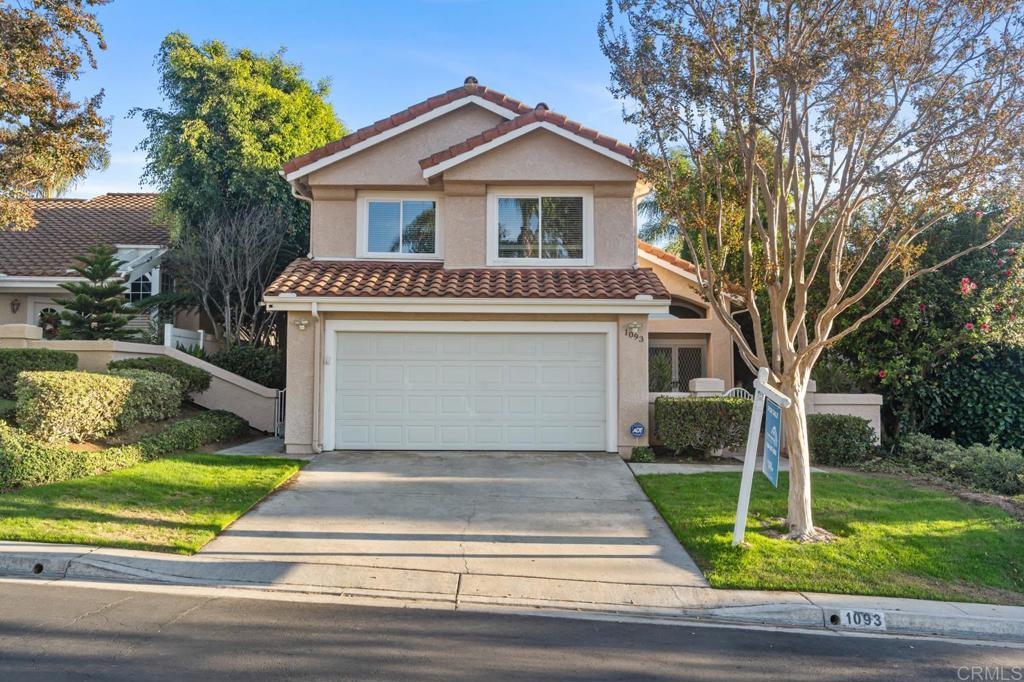Listing by: Tyler Hagerla, Coastal Premier Properties, Hagerla08@gmail.com
3 Beds
3 Baths
1,835 SqFt
Active
Welcome to the highly sought-after Lido community in Shadowridge! This beautifully updated 3-bedroom, 3-bath home on a large lot offers stunning golf course views and thoughtful upgrades throughout. Step inside to soaring ceilings, extensive natural light, and premium upgrades. The fully remodeled kitchen boasts elegant granite countertops, rich cabinetry, and top-of-the-line LG and Samsung stainless steel appliances. Recent electrical and lighting enhancements illuminate the space beautifully, and the home’s premium dual-pane windows, installed in 2021, maximize energy efficiency and comfort. All carpet was replaced in 2019 with premium carpet and padding. Upstairs, the spacious primary suite serves as a peaceful retreat with exquisite views, a walk-in closet and spacious en-suite bathroom. Across the hall, two additional generously sized bedrooms are complemented by ~300 sq. ft. of added attic storage space (completed in 2022 with durable ½” plywood and rock wool insulation). Additional storage is available via ~200 sq. ft. overhead garage racks, providing ample space for all your needs. Exceptional water quality is assured via a top-tier, whole-house water filtration, water softener and reverse osmosis drinking system. Outside, enjoy the beautifully renovated backyard, complete with stone pavers, low-maintenance landscaping and durable vinyl fencing, all set beneath a spacious pergola—ideal for entertaining or simply relaxing in style. Located just minutes from top schools, parks, and shopping, this home is your gateway to the exceptional Shadowridge lifestyle.
Property Details | ||
|---|---|---|
| Price | $965,000 | |
| Bedrooms | 3 | |
| Full Baths | 2 | |
| Half Baths | 1 | |
| Total Baths | 3 | |
| Lot Size Area | 7574 | |
| Lot Size Area Units | Square Feet | |
| Acres | 0.1739 | |
| Property Type | Residential | |
| Sub type | SingleFamilyResidence | |
| MLS Sub type | Single Family Residence | |
| Stories | 2 | |
| Year Built | 1988 | |
| View | Golf Course | |
| Lot Description | Back Yard | |
| Laundry Features | Individual Room | |
| Pool features | Community | |
| Parking Spaces | 2 | |
| Garage spaces | 2 | |
| Association Fee | 260 | |
| Association Amenities | Pool,Maintenance Grounds,Maintenance Front Yard | |
Geographic Data | ||
| Directions | Melrose North to Shadowridge east, Lt onto Live Oak, Lt onto Cordoba way, Rt onto Almeria Ct. Melrose South to Live Oak east, Rt onto Cordoba Way, Rt onto Almeria Ct. Cross Street: Cordoba Way. | |
| County | San Diego | |
| Latitude | 33.1668 | |
| Longitude | -117.24052 | |
| Market Area | 92081 - Vista | |
Address Information | ||
| Address | 1093 Almeria Ct, Vista, CA 92081 | |
| Postal Code | 92081 | |
| City | Vista | |
| State | CA | |
| Country | United States | |
Listing Information | ||
| Listing Office | Coastal Premier Properties | |
| Listing Agent | Tyler Hagerla | |
| Listing Agent Phone | Hagerla08@gmail.com | |
| Attribution Contact | Hagerla08@gmail.com | |
| Compensation Disclaimer | The offer of compensation is made only to participants of the MLS where the listing is filed. | |
| Special listing conditions | Standard | |
| Virtual Tour URL | https://www.zillow.com/view-imx/7d1ef8a1-7e23-47df-816b-a31b906eee8a?wl=true&setAttribution=mls&initialViewType=pano | |
School Information | ||
| District | Vista Unified | |
MLS Information | ||
| Days on market | 42 | |
| MLS Status | Active | |
| Listing Date | Oct 9, 2024 | |
| Listing Last Modified | Nov 20, 2024 | |
| Tax ID | 1833804200 | |
| MLS Area | 92081 - Vista | |
| MLS # | NDP2409052 | |
This information is believed to be accurate, but without any warranty.


