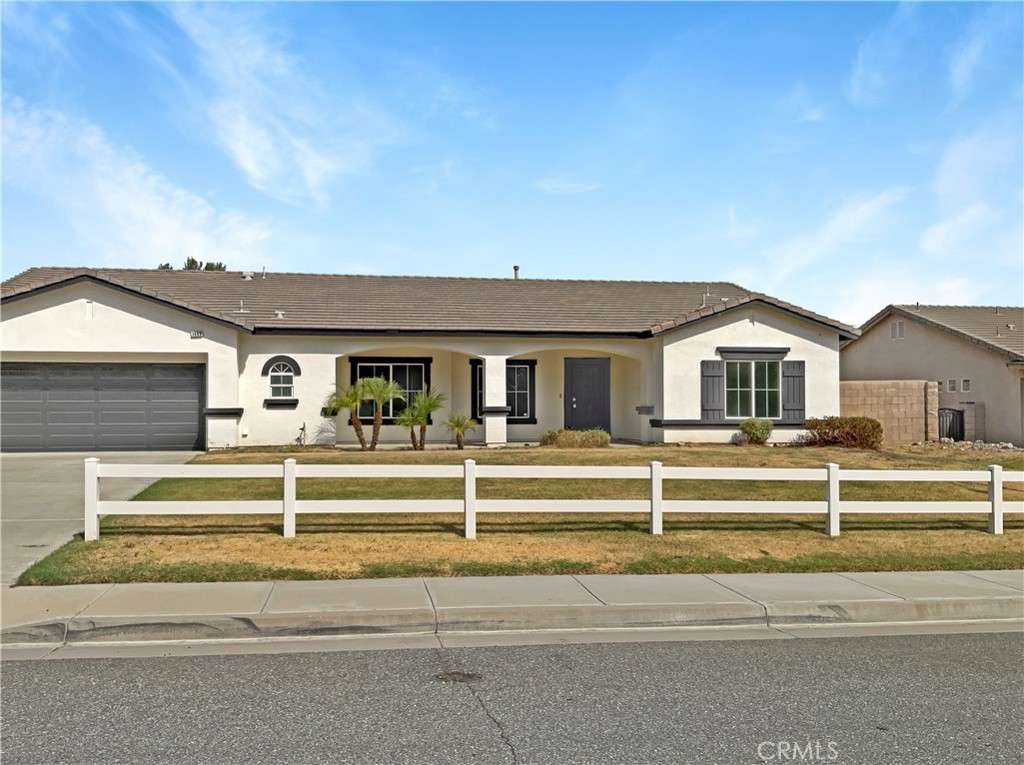Listing by: CHARMAINE FRANK, OPENDOOR BROKERAGE INC., homes@opendoor.com
3 Beds
2 Baths
2,045 SqFt
Active
Welcome to your dream home! This property features a cozy fireplace, perfect for chilly nights. The neutral color scheme creates a soothing atmosphere throughout. The kitchen includes stainless steel appliances. The primary bathroom offers double sinks for convenience. Step out onto the covered patio for fresh air, or enjoy the privacy of the fenced backyard with an in-ground pool. This home is a true oasis!
Property Details | ||
|---|---|---|
| Price | $605,000 | |
| Bedrooms | 3 | |
| Full Baths | 2 | |
| Half Baths | 0 | |
| Total Baths | 2 | |
| Lot Size Area | 20037 | |
| Lot Size Area Units | Square Feet | |
| Acres | 0.46 | |
| Property Type | Residential | |
| Sub type | SingleFamilyResidence | |
| MLS Sub type | Single Family Residence | |
| Stories | 1 | |
| Year Built | 2004 | |
| Subdivision | Solera (SLRA) | |
| View | None | |
| Roof | Tile | |
| Heating | Central,Natural Gas | |
| Accessibility | None | |
| Lot Description | Desert Front | |
| Laundry Features | Washer Hookup | |
| Pool features | Private | |
| Parking Description | Garage | |
| Parking Spaces | 2 | |
| Garage spaces | 2 | |
| Association Fee | 0 | |
Geographic Data | ||
| Directions | Head east toward Hargrave St. Turn right onto Hargrave St. Turn left onto Wesley St | |
| County | Riverside | |
| Latitude | 33.913039 | |
| Longitude | -116.861026 | |
| Market Area | 263 - Banning/Beaumont/Cherry Valley | |
Address Information | ||
| Address | 1499 Wesley Street, Banning, CA 92220 | |
| Postal Code | 92220 | |
| City | Banning | |
| State | CA | |
| Country | United States | |
Listing Information | ||
| Listing Office | OPENDOOR BROKERAGE INC. | |
| Listing Agent | CHARMAINE FRANK | |
| Listing Agent Phone | homes@opendoor.com | |
| Attribution Contact | homes@opendoor.com | |
| Compensation Disclaimer | The offer of compensation is made only to participants of the MLS where the listing is filed. | |
| Special listing conditions | Standard | |
| Ownership | None | |
School Information | ||
| District | Banning Unified | |
| High School | Banning | |
MLS Information | ||
| Days on market | 29 | |
| MLS Status | Active | |
| Listing Date | Oct 9, 2024 | |
| Listing Last Modified | Nov 7, 2024 | |
| Tax ID | 543220019 | |
| MLS Area | 263 - Banning/Beaumont/Cherry Valley | |
| MLS # | IV24209916 | |
This information is believed to be accurate, but without any warranty.


