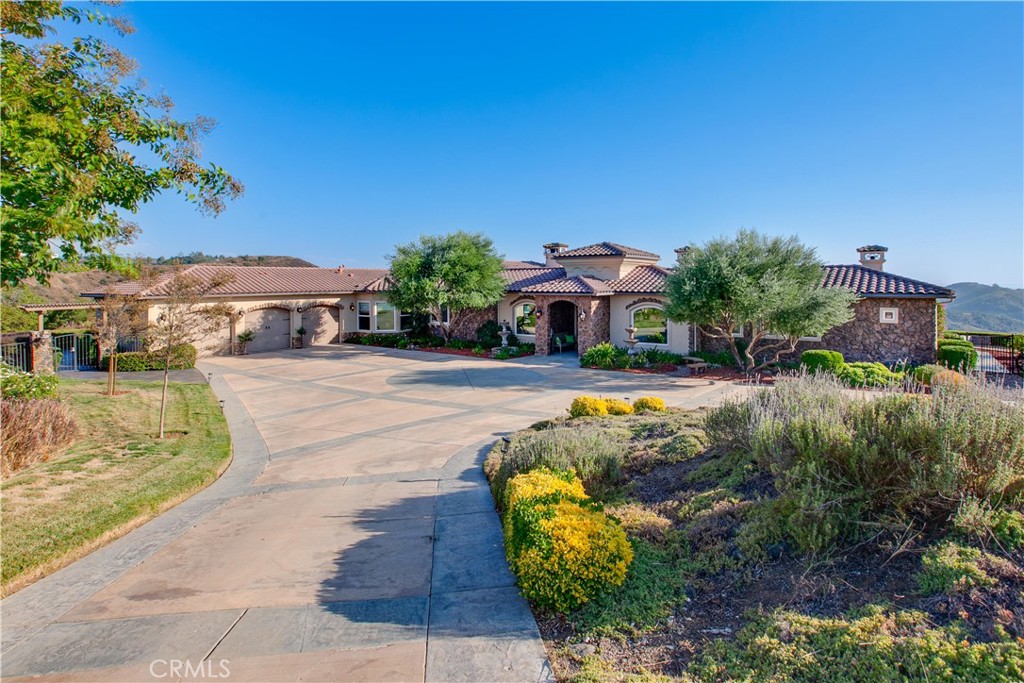Listing by: Jana Farella, Pacific Sotheby's Int'l Realty, 858-444-0408
4 Beds
6 Baths
4,856 SqFt
Active
Tranquility, Privacy and Breathtaking Panoramic Picturesque Views of Surrounding Hills and Valleys. Elegant and Timeless De Luz Residence Impeccably Maintained and Beautifully Curated. Located Just Minutes from Historic Old Town Temecula (EST. 1859) and Temecula Wine Country. Stunning Drive Through Del Luz Roads with Majestic Oak Trees and Orchards, Adding Charm and Almost Magical Sense. On a Clear Day You Can Catch a Glimpse of Ocean View before heading Down Large Private Circular Driveway, and if you look left, during the Winter and Spring You Might see the Snow of San Bernardino National Forest. Impressive and Inviting Curb Appeal. Welcoming Front Porch, Lead Glass Double Door and Cathedral Ceiling Entry. Living Room with Curved Wall Enhancing Stunning Views. Gleaming Oil Rubbed Oak Flooring Throughout, Open Floor Plan Flooded with Natural Light. Formal Dining Room Adjacent to Gourmet Kitchen that Includes Oversized Center Island, Butler's Pantry, Wine Cellar, Walk-In Pantry and Spacious Breakfast Nook. Kitchen Opens to Incredible Family Room with Remarkable Beams, Fireplace and Two Sets of French Doors Leading to Covered Patio. The Primary Suite Includes Fireplace, Two Oversized Walk-In Closets and Large Retreat/Library that can be easily turned into a Fifth Bedroom, Nursery or Gym. Adjacent to the Primary Suite is also Spacious Office with Two Built-In Desks. The Left Wing of this Extraordinary Home Comprises Three En-Suite Bedrooms, All Offering Truly Magnificent Views. Resort Style Backyard Includes Several Patios, Swimming Pool, Spa, BBQ Island, Horseshoe Pit, Mega Chess Board and So Much More! Fruit Tree Orchard Includes Several Citrus Trees, Avocado and Passion Fruit Tree and 15 Crepe Myrtle Trees are Planted Along the Private Driveway. Oversized Three Car Garage Includes Epoxy Flooring, Electric Car Charger and Ample Storage. Long List of Amenities and Recent Upgrades Available Upon Request. Truly Remarkable Property; Four Bedrooms, Retreat, Office, Four Fireplaces and Six Bathrooms Plus an Outdoor Shower. Low Property Tax Rate. Welcome Home!
Property Details | ||
|---|---|---|
| Price | $3,990,000 | |
| Bedrooms | 4 | |
| Full Baths | 4 | |
| Half Baths | 2 | |
| Total Baths | 6 | |
| Property Style | Mediterranean | |
| Lot Size Area | 256568 | |
| Lot Size Area Units | Square Feet | |
| Acres | 5.89 | |
| Property Type | Residential | |
| Sub type | SingleFamilyResidence | |
| MLS Sub type | Single Family Residence | |
| Stories | 1 | |
| Features | Beamed Ceilings,Built-in Features,Cathedral Ceiling(s),Ceiling Fan(s),Granite Counters,High Ceilings,Living Room Deck Attached,Open Floorplan,Pantry,Recessed Lighting,Vacuum Central | |
| Exterior Features | Barbecue Private | |
| Year Built | 2005 | |
| View | Mountain(s),Panoramic,Valley | |
| Heating | Central,Zoned | |
| Accessibility | See Remarks | |
| Lot Description | Cul-De-Sac,Lot Over 40000 Sqft,Sprinkler System,Sprinklers Drip System | |
| Laundry Features | Gas Dryer Hookup,Individual Room,Washer Hookup | |
| Pool features | Private,Gunite,Heated,In Ground | |
| Parking Description | Direct Garage Access,Driveway,Paved,Driveway Down Slope From Street,Garage Faces Side,Garage - Three Door,Garage Door Opener,Private | |
| Parking Spaces | 3 | |
| Garage spaces | 3 | |
| Association Fee | 45 | |
| Association Amenities | Other | |
Geographic Data | ||
| Directions | West on Rancho California Rd, L Avenida Del Oro, L Sandia Creek, R La Cruz, L Calle Catrina | |
| County | Riverside | |
| Latitude | 33.489369 | |
| Longitude | -117.205888 | |
| Market Area | SRCAR - Southwest Riverside County | |
Address Information | ||
| Address | 26088 Calle Catrina, Temecula, CA 92590 | |
| Postal Code | 92590 | |
| City | Temecula | |
| State | CA | |
| Country | United States | |
Listing Information | ||
| Listing Office | Pacific Sotheby's Int'l Realty | |
| Listing Agent | Jana Farella | |
| Listing Agent Phone | 858-444-0408 | |
| Attribution Contact | 858-444-0408 | |
| Compensation Disclaimer | The offer of compensation is made only to participants of the MLS where the listing is filed. | |
| Special listing conditions | Standard | |
| Ownership | None | |
| Virtual Tour URL | https://photos.palodobrikphotography.com/videos/01926be5-6375-727a-8b3a-94f2ded57761 | |
School Information | ||
| District | Murrieta | |
| Elementary School | Murrieta | |
| Middle School | Thompson | |
| High School | Murrieta Valley | |
MLS Information | ||
| Days on market | 27 | |
| MLS Status | Active | |
| Listing Date | Oct 9, 2024 | |
| Listing Last Modified | Nov 5, 2024 | |
| Tax ID | 936170020 | |
| MLS Area | SRCAR - Southwest Riverside County | |
| MLS # | ND24204175 | |
This information is believed to be accurate, but without any warranty.


