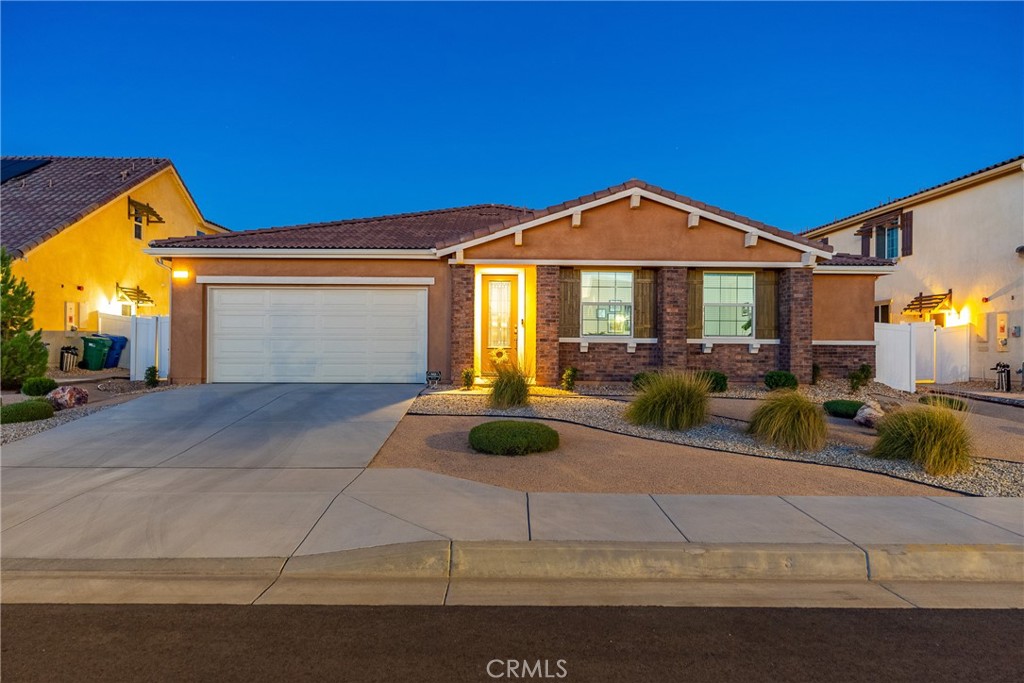Listing by: Farris Tarazi, Real Brokerage Technologies, Inc., 949-793-0929
4 Beds
3 Baths
3,001 SqFt
Pending
***LIVE BEAUTIFULLY*** PAID SOLAR INCLUDED WITH THE HOME! Welcome to this stunning 4-bedroom, 2.5-bath modern home, offering 2,999 square feet of meticulously designed living space. The home features a high-ceiling great room, creating an open and airy atmosphere, while the two-car garage ensures ample parking and storage. Designed for ease of living, the exterior boasts low-maintenance vinyl fencing and desert landscaping in both the front and backyard, complete with a Rainbird drip system with WiFi control and a rain sensor. The solar panel system (14PNL/4.90KW), fully paid for with no lease, maximizes energy efficiency, while the central AC/heat keeps the home comfortable year-round. Inside, you’ll find Hunter Douglas blinds and UV-tinted, privacy-treated windows throughout, as well as a sophisticated fireplace in the living room. All bedrooms feature walk-in closets, and the entire house boasts upgraded flooring—no carpet, just sleek, modern finishes. The kitchen and bathrooms are outfitted with premium beige quartz countertops and GE smart appliances, adding a touch of luxury to daily living. A walk-in pantry offers plenty of space for storage. This home also includes thoughtful upgrades like a water softener and reverse osmosis system, tankless hot water heater, whole-house fire sprinklers and fire warning bell, and rain gutters that discharge underground to the street. Nestled on a 7,420 sq. ft. lot with no HOA, this home is a rare find, blending style, comfort, and sustainability. Don’t miss your chance to make this modern dream home your own!
Property Details | ||
|---|---|---|
| Price | $730,000 | |
| Bedrooms | 4 | |
| Full Baths | 2 | |
| Half Baths | 1 | |
| Total Baths | 3 | |
| Lot Size Area | 7407 | |
| Lot Size Area Units | Square Feet | |
| Acres | 0.17 | |
| Property Type | Residential | |
| Sub type | SingleFamilyResidence | |
| MLS Sub type | Single Family Residence | |
| Stories | 1 | |
| Features | Open Floorplan,Quartz Counters | |
| Year Built | 2021 | |
| View | None | |
| Roof | Tile | |
| Heating | Central | |
| Foundation | Slab | |
| Lot Description | Back Yard,Desert Back,Desert Front,Front Yard | |
| Laundry Features | Individual Room,Inside | |
| Pool features | None | |
| Parking Description | Driveway,Paved,Garage,Garage Faces Front,Garage - Single Door,RV Potential | |
| Parking Spaces | 2 | |
| Garage spaces | 2 | |
| Association Fee | 0 | |
Geographic Data | ||
| Directions | From Los Angeles: I-5N to 14N, Exit Rancho Vista, Left on Rancho Vista, Left on Summerwind Dr, Summerwind becomes Ave P8, Left on Gunsmoke Ct, Left on Oak Cork St, Right on Forsythia. Property on the left. | |
| County | Los Angeles | |
| Latitude | 34.593314 | |
| Longitude | -118.16652 | |
| Market Area | PLM - Palmdale | |
Address Information | ||
| Address | 39126 Forsythia Lane, Palmdale, CA 93551 | |
| Postal Code | 93551 | |
| City | Palmdale | |
| State | CA | |
| Country | United States | |
Listing Information | ||
| Listing Office | Real Brokerage Technologies, Inc. | |
| Listing Agent | Farris Tarazi | |
| Listing Agent Phone | 949-793-0929 | |
| Attribution Contact | 949-793-0929 | |
| Compensation Disclaimer | The offer of compensation is made only to participants of the MLS where the listing is filed. | |
| Special listing conditions | Standard | |
| Ownership | None | |
School Information | ||
| District | See Remarks | |
MLS Information | ||
| Days on market | 39 | |
| MLS Status | Pending | |
| Listing Date | Oct 10, 2024 | |
| Listing Last Modified | Nov 19, 2024 | |
| Tax ID | 3003101011 | |
| MLS Area | PLM - Palmdale | |
| MLS # | SR24174698 | |
This information is believed to be accurate, but without any warranty.


