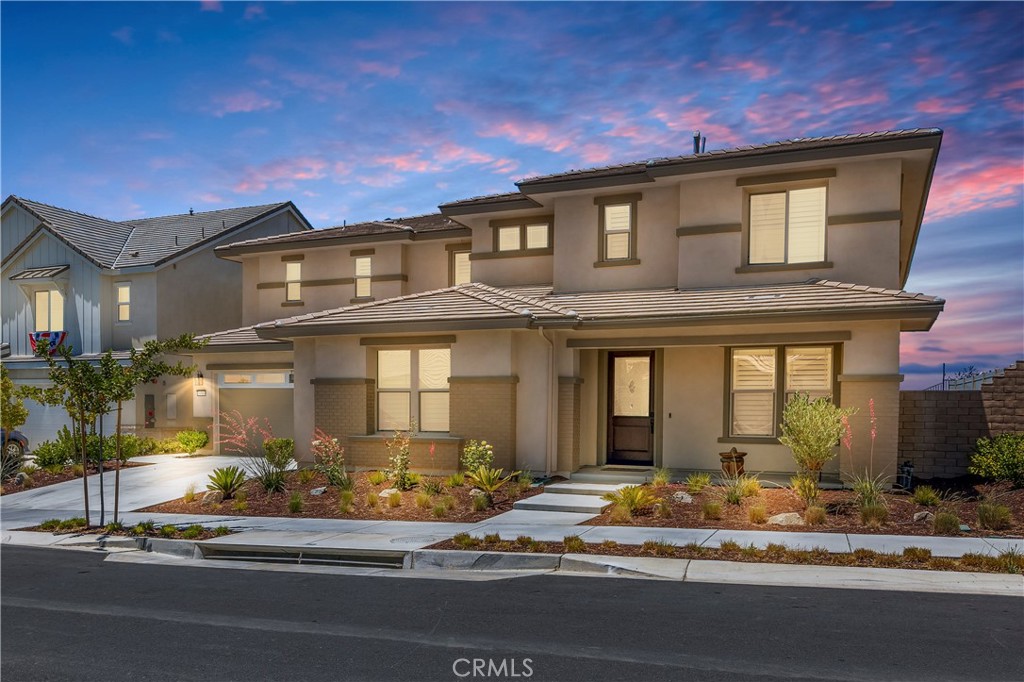Listing by: Sarah Donahoe, ERA Donahoe Realty, 310-428-2998
5 Beds
4 Baths
3,780 SqFt
Pending
Instant equity-Property recently appraised well above asking price! First Plan 3 Resale in Acacia! Welcome to a rare and luxurious offering at Sommers Bend! This stunning property, reminiscent of a model home, is now available for your ownership, without the long wait. Boasting a premium lot with a resort-style feel, this near-new Plan 3 residence features a spacious main floor bedroom with en-suite bath, complete with paid-off solar panels, elegant marble flooring, and tastefully appointed designer finishes. With four bedrooms, plus enclosed office that could be staged to fit your needs, a loft, three full baths, and a guest powder room, this home offers ample space and comfort. The chef's kitchen is the heart of the open layout, showcasing light quartz countertops, extended upper cabinetry, and premium stainless steel appliances and includes an expansive butler's pantry which leads to a single and double garage. Off the family room and dining room are accordion sliders leading to the extended California room create a seamless indoor-outdoor living experience. Upstairs, the loft opens to a wrap-around patio with breathtaking views, ideal for watching hot air balloons. The primary en-suite bath offers a luxurious retreat with abundant natural light and a spacious walk-in closet. Outside, the private pool-sized lot is perfect for entertaining and relaxation. Residents of this community enjoy access to an array of amenities, including pools, trails, parks, sports facilities, and a clubhouse with various events throughout the year.
Property Details | ||
|---|---|---|
| Price | $1,250,000 | |
| Bedrooms | 5 | |
| Full Baths | 3 | |
| Half Baths | 1 | |
| Total Baths | 4 | |
| Lot Size Area | 8150 | |
| Lot Size Area Units | Square Feet | |
| Acres | 0.1871 | |
| Property Type | Residential | |
| Sub type | SingleFamilyResidence | |
| MLS Sub type | Single Family Residence | |
| Stories | 2 | |
| Features | Open Floorplan,Quartz Counters | |
| Year Built | 2022 | |
| View | Mountain(s),Neighborhood | |
| Roof | Tile | |
| Heating | Central | |
| Lot Description | 0-1 Unit/Acre | |
| Laundry Features | Upper Level | |
| Pool features | Association | |
| Parking Spaces | 3 | |
| Garage spaces | 3 | |
| Association Fee | 220 | |
| Association Amenities | Pool,Spa/Hot Tub,Fire Pit,Barbecue,Outdoor Cooking Area,Picnic Area,Playground,Biking Trails,Hiking Trails,Horse Trails,Gym/Ex Room,Clubhouse,Banquet Facilities,Recreation Room,Meeting Room | |
Geographic Data | ||
| Directions | USE GPS | |
| County | Riverside | |
| Latitude | 33.544598 | |
| Longitude | -117.086282 | |
| Market Area | SRCAR - Southwest Riverside County | |
Address Information | ||
| Address | 39589 Dayspring Way, Temecula, CA 92591 | |
| Postal Code | 92591 | |
| City | Temecula | |
| State | CA | |
| Country | United States | |
Listing Information | ||
| Listing Office | ERA Donahoe Realty | |
| Listing Agent | Sarah Donahoe | |
| Listing Agent Phone | 310-428-2998 | |
| Attribution Contact | 310-428-2998 | |
| Compensation Disclaimer | The offer of compensation is made only to participants of the MLS where the listing is filed. | |
| Special listing conditions | Standard | |
| Ownership | None | |
School Information | ||
| District | Temecula Unified | |
MLS Information | ||
| Days on market | 26 | |
| MLS Status | Pending | |
| Listing Date | Oct 10, 2024 | |
| Listing Last Modified | Nov 6, 2024 | |
| Tax ID | 964852006 | |
| MLS Area | SRCAR - Southwest Riverside County | |
| MLS # | SW24209652 | |
This information is believed to be accurate, but without any warranty.


