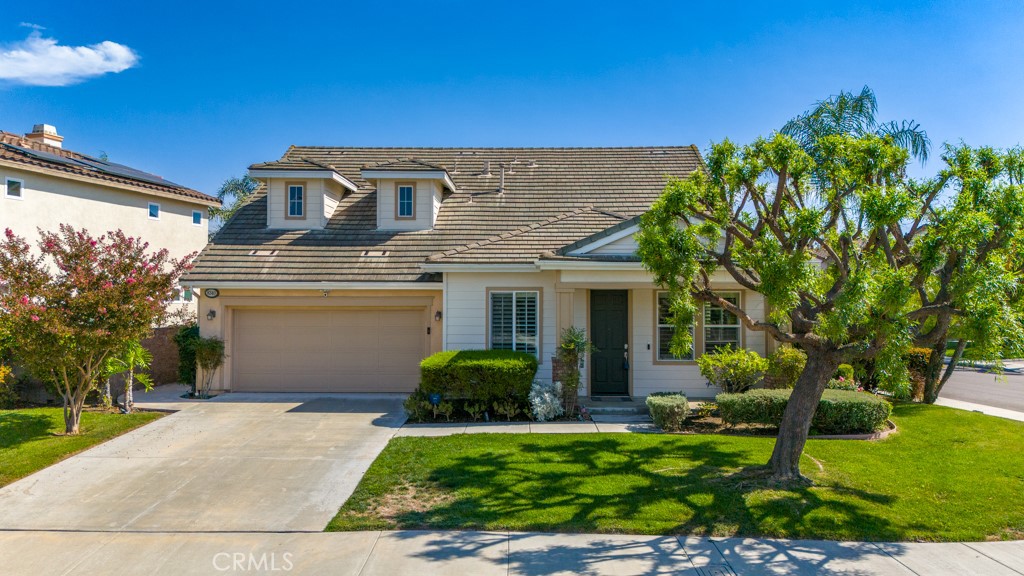Listing by: Mahesh Patel, First Team Real Estate, 714-470-8600
5 Beds
4 Baths
2,998 SqFt
Pending
Welcome to Modern Luxury at The Crest in Serrano Heights Experience upscale living in this beautifully designed home, nestled at the peak of Serrano Heights in the sought-after community of The Crest. From the moment you arrive, the charm is undeniable, starting with a welcoming porch and immaculate landscaping featuring mature trees and lush flower beds. Step inside to discover a bright and open floor plan that flows effortlessly from room to room. The spacious living and dining areas are perfect for entertaining or quiet family evenings. The fifth bedroom, located near the entrance, doubles as an ideal home office, with a large window offering a peaceful front view. The kitchen is a true chef’s dream, featuring custom dark wood cabinetry, sleek granite countertops, and stainless steel appliances. The grand island with bar seating creates the perfect gathering spot for family or guests. The adjacent family room boasts soaring ceilings and large windows, filling the space with natural light and offering views of the private backyard—complete with a fruit and vegetable garden. The main-level master suite provides a serene retreat, complete with a spa-like bathroom featuring a deep soaking tub, walk-in shower, and a spacious walk-in closet with custom organizers. With all the key living areas and the master suite on the main floor, this home offers the convenience of single-story living. Upstairs, you’ll find two additional large bedrooms, an office nook, and a well-appointed bathroom. Every detail has been thoughtfully designed, from the high-end finishes like crown molding and recessed lighting to the energy-efficient features and modern fixtures throughout. Additional perks include a two-car garage, plenty of storage, and a beautifully landscaped yard with room for outdoor entertaining. Additional Room or Office located on the main floor next to the living room.
Property Details | ||
|---|---|---|
| Price | $1,700,000 | |
| Bedrooms | 5 | |
| Full Baths | 3 | |
| Half Baths | 1 | |
| Total Baths | 4 | |
| Lot Size Area | 6833 | |
| Lot Size Area Units | Square Feet | |
| Acres | 0.1569 | |
| Property Type | Residential | |
| Sub type | SingleFamilyResidence | |
| MLS Sub type | Single Family Residence | |
| Stories | 2 | |
| Features | Ceiling Fan(s),Granite Counters,High Ceilings,Open Floorplan | |
| Year Built | 2003 | |
| View | Mountain(s),Neighborhood | |
| Roof | Concrete | |
| Heating | Forced Air | |
| Lot Description | Corner Lot,Front Yard,Garden,Level with Street,Lot 6500-9999,Level,Sprinkler System,Yard | |
| Laundry Features | Individual Room,Inside | |
| Pool features | None | |
| Parking Description | Direct Garage Access,Driveway,Off Street,Street | |
| Parking Spaces | 2 | |
| Garage spaces | 2 | |
| Association Fee | 94 | |
| Association Amenities | Pet Rules,Call for Rules | |
Geographic Data | ||
| Directions | Nohl Ranch Serrano | |
| County | Orange | |
| Latitude | 33.831151 | |
| Longitude | -117.763786 | |
| Market Area | 75 - Orange, Orange Park Acres E of 55 | |
Address Information | ||
| Address | 8340 Chatham Terrace E, Orange, CA 92867 | |
| Postal Code | 92867 | |
| City | Orange | |
| State | CA | |
| Country | United States | |
Listing Information | ||
| Listing Office | First Team Real Estate | |
| Listing Agent | Mahesh Patel | |
| Listing Agent Phone | 714-470-8600 | |
| Attribution Contact | 714-470-8600 | |
| Compensation Disclaimer | The offer of compensation is made only to participants of the MLS where the listing is filed. | |
| Special listing conditions | Standard | |
| Ownership | None | |
| Virtual Tour URL | https://www.obdstudio.com/img/s/v-11/o243692281/c1/p408078007-200.mp4 | |
School Information | ||
| District | Orange Unified | |
| Elementary School | Anaheim Hills | |
| Middle School | El Rancho | |
| High School | Canyon | |
MLS Information | ||
| Days on market | 18 | |
| MLS Status | Pending | |
| Listing Date | Oct 8, 2024 | |
| Listing Last Modified | Nov 13, 2024 | |
| Tax ID | 37046205 | |
| MLS Area | 75 - Orange, Orange Park Acres E of 55 | |
| MLS # | PW24204493 | |
This information is believed to be accurate, but without any warranty.


