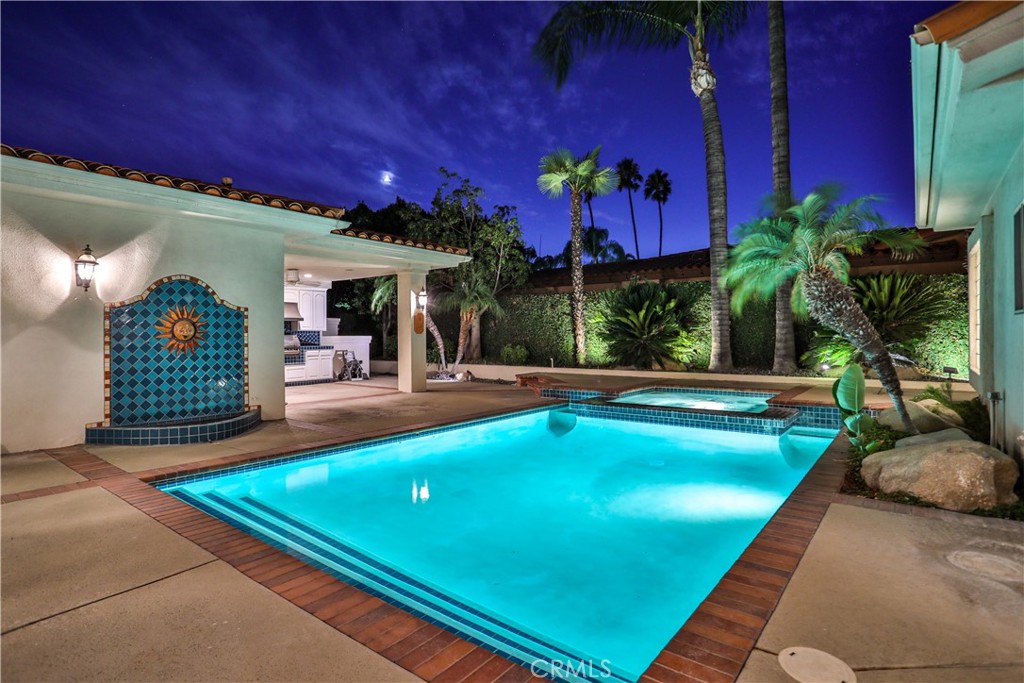Listing by: Geoffrey Hamill, WHEELER STEFFEN SOTHEBY'S INT., geoff@geoffhamill.com
4 Beds
4 Baths
4,584 SqFt
Active
OPULENT DAVE GULA CUSTOM SINGLE LEVEL HOME ON PRESTIGIOUS STREET. Drive by today and experience the tranquil setting! Nestled on a sweeping half acre corner lot, this move-in ready home offers an exquisite blend of luxury and comfort. Designed by the renowned builder, Dave Gula, the open floor plan features high ceilings and elegant marble flooring, creating a grand, spacious ambiance. Handcrafted plaster ceiling designs in some rooms curated by Steve Selos, add a unique, artisanal touch to the home’s interior architecture. The large island kitchen, perfect for entertaining, flows seamlessly into the dining and family room areas. A fully equipped refreshment center with wet bar, positioned behind three sets of French doors, connects the interior entertainment space to the resort-like pool and spa. The beautiful loggia, complete with a covered outdoor kitchen and BBQ area, sets the scene for unforgettable al fresco dinner parties in a private setting. With three fireplaces, four bedrooms, four baths, and a dedicated office/library, this home is designed for both relaxation and productivity. For the auto enthusiast, the property offers a spacious 4-car garage with workbenches, air conditioning, and ample storage. Sophisticated 24-Hour Security Alarm system with Video/Audio recordings. Oversized RV and Boat parking provides plenty of room for year-round storage. This exceptional property embodies refined living in one of North Upland's most desirable neighborhoods. Don't miss the 3D Virtual Property Video Tour!
Property Details | ||
|---|---|---|
| Price | $1,750,000 | |
| Bedrooms | 4 | |
| Full Baths | 4 | |
| Total Baths | 4 | |
| Property Style | Custom Built,Mediterranean | |
| Lot Size Area | 20000 | |
| Lot Size Area Units | Square Feet | |
| Acres | 0.4591 | |
| Property Type | Residential | |
| Sub type | SingleFamilyResidence | |
| MLS Sub type | Single Family Residence | |
| Stories | 1 | |
| Features | Built-in Features,Ceiling Fan(s),Crown Molding,Granite Counters,Recessed Lighting,Storage,Vacuum Central,Wet Bar,Wired for Data,Wired for Sound | |
| Exterior Features | Lighting,Curbs,Sidewalks,Street Lights,Suburban | |
| Year Built | 1990 | |
| View | Mountain(s),Neighborhood | |
| Roof | Spanish Tile | |
| Heating | Central | |
| Foundation | Slab | |
| Accessibility | 2+ Access Exits,32 Inch Or More Wide Doors | |
| Lot Description | Corner Lot,Lot 20000-39999 Sqft,Rectangular Lot,Sprinklers In Front | |
| Laundry Features | Dryer Included,Individual Room,Inside,Washer Included | |
| Pool features | Private,In Ground | |
| Parking Description | Boat,Direct Garage Access,Driveway,Garage Faces Front,RV Access/Parking | |
| Parking Spaces | 8 | |
| Garage spaces | 4 | |
| Association Fee | 0 | |
Geographic Data | ||
| Directions | North of Baseline, West of Euclid | |
| County | San Bernardino | |
| Latitude | 34.127507 | |
| Longitude | -117.654799 | |
| Market Area | 690 - Upland | |
Address Information | ||
| Address | 270 W Clark Street, Upland, CA 91784 | |
| Postal Code | 91784 | |
| City | Upland | |
| State | CA | |
| Country | United States | |
Listing Information | ||
| Listing Office | WHEELER STEFFEN SOTHEBY'S INT. | |
| Listing Agent | Geoffrey Hamill | |
| Listing Agent Phone | geoff@geoffhamill.com | |
| Attribution Contact | geoff@geoffhamill.com | |
| Compensation Disclaimer | The offer of compensation is made only to participants of the MLS where the listing is filed. | |
| Special listing conditions | Standard | |
| Ownership | None | |
School Information | ||
| District | Upland | |
| Elementary School | Peppertree | |
| Middle School | Pioneer | |
| High School | Upland | |
MLS Information | ||
| Days on market | 44 | |
| MLS Status | Active | |
| Listing Date | Oct 10, 2024 | |
| Listing Last Modified | Nov 23, 2024 | |
| Tax ID | 1044341120000 | |
| MLS Area | 690 - Upland | |
| MLS # | CV24210725 | |
This information is believed to be accurate, but without any warranty.


