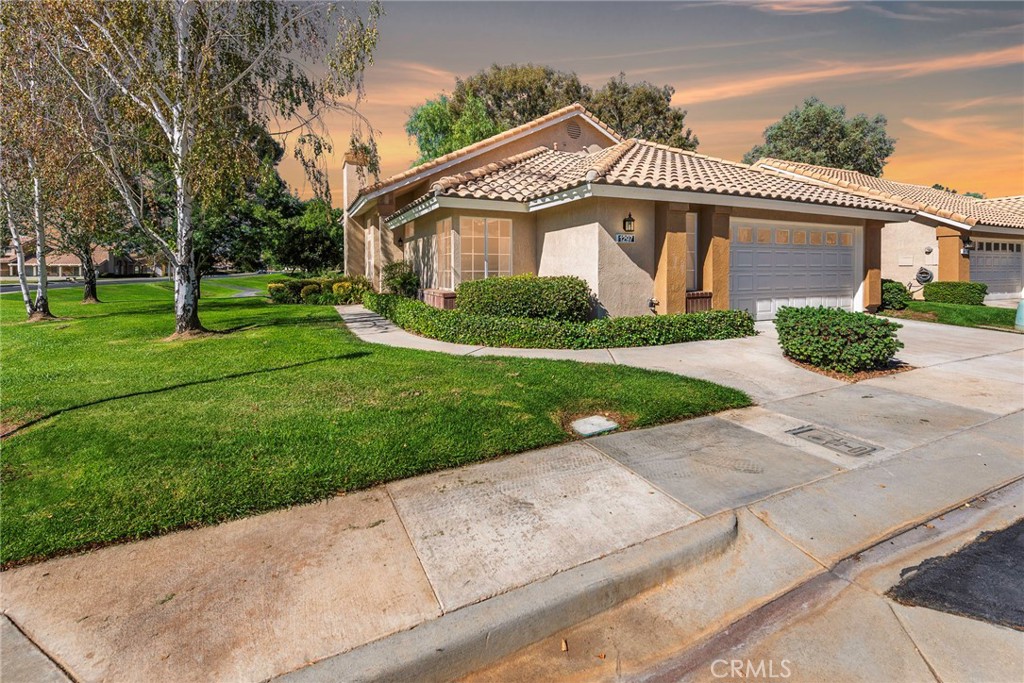Listing by: ANDREA JENNINGS, RE/MAX HORIZON, 951-640-8131
2 Beds
2 Baths
1,356 SqFt
Active
Welcome to this spectacular 2-bedroom, 2-bathroom home, perfectly situated on the lush fairways of Sun Lakes Country Club, an exclusive 55+ community. This home is the popular "Whitney" floorplan with a spacious loft and the bedrooms downstairs. Highly sought after end unit with only one neighbor. Recently remodeled from top to bottom, this home offers a modern touch combined with the tranquility and beauty of golf course living. As you step through the front door, you’re greeted by a light-filled, open-concept living space that is perfect for entertaining and every day relaxation. The brand-new luxury plank vinyl flooring flows seamlessly throughout the home, giving it a cohesive and modern feel, while the freshly painted walls create a bright and welcoming atmosphere. The spacious living room offers plenty of natural light and stunning views of the golf course through large windows, making it an inviting space to relax. Beautifully remodeled kitchen with new Quartz countertops and upgraded appliances. Both bathrooms are absolutely stunning. They have been exquisitely remodeled with new modern vanities, fixtures, mirrors, and flooring. Spend the mornings outside enjoying your coffee and the peaceful view. Sun Lakes Country Club is a stunning golf community surrounded by mountains, and features two 18-HOLE GOLF courses with an on-site Pro Shop, three clubhouses, a restaurant, and a newly renovated lounge and bar. The community also offers tennis, pickleball, swimming pools (including an indoor pool), fitness centers, and over 70 clubs. Welcome Home!
Property Details | ||
|---|---|---|
| Price | $355,000 | |
| Bedrooms | 2 | |
| Full Baths | 2 | |
| Total Baths | 2 | |
| Property Type | Residential | |
| Sub type | Condominium | |
| MLS Sub type | Condominium | |
| Stories | 2 | |
| Features | Cathedral Ceiling(s),Ceiling Fan(s),Open Floorplan | |
| Year Built | 1988 | |
| View | Golf Course,Mountain(s) | |
| Roof | Spanish Tile | |
| Heating | Central | |
| Foundation | Slab | |
| Lot Description | Corner Lot | |
| Laundry Features | In Garage | |
| Pool features | Association,Community,Heated,Indoor | |
| Parking Description | Direct Garage Access,Garage,Garage Faces Front | |
| Parking Spaces | 2 | |
| Garage spaces | 2 | |
| Association Fee | 565 | |
| Association Amenities | Pickleball,Pool,Spa/Hot Tub,Barbecue,Outdoor Cooking Area,Golf Course,Tennis Court(s),Gym/Ex Room,Clubhouse,Billiard Room,Banquet Facilities,Meeting Room,Storage,Cable TV,Pets Permitted,Guard,Security,Maintenance Front Yard | |
Geographic Data | ||
| Directions | Country Club Dr to Nelson and turn Left. End Unit at Country Club and Hogan Ave. | |
| County | Riverside | |
| Latitude | 33.914333 | |
| Longitude | -116.936172 | |
| Market Area | 263 - Banning/Beaumont/Cherry Valley | |
Address Information | ||
| Address | 1297 Hogan Avenue, Banning, CA 92220 | |
| Postal Code | 92220 | |
| City | Banning | |
| State | CA | |
| Country | United States | |
Listing Information | ||
| Listing Office | RE/MAX HORIZON | |
| Listing Agent | ANDREA JENNINGS | |
| Listing Agent Phone | 951-640-8131 | |
| Attribution Contact | 951-640-8131 | |
| Compensation Disclaimer | The offer of compensation is made only to participants of the MLS where the listing is filed. | |
| Special listing conditions | Standard | |
| Ownership | Planned Development | |
| Virtual Tour URL | https://vimeo.com/1018547038 | |
School Information | ||
| District | Banning Unified | |
MLS Information | ||
| Days on market | 40 | |
| MLS Status | Active | |
| Listing Date | Oct 11, 2024 | |
| Listing Last Modified | Nov 21, 2024 | |
| Tax ID | 440141017 | |
| MLS Area | 263 - Banning/Beaumont/Cherry Valley | |
| MLS # | IV24208028 | |
This information is believed to be accurate, but without any warranty.


