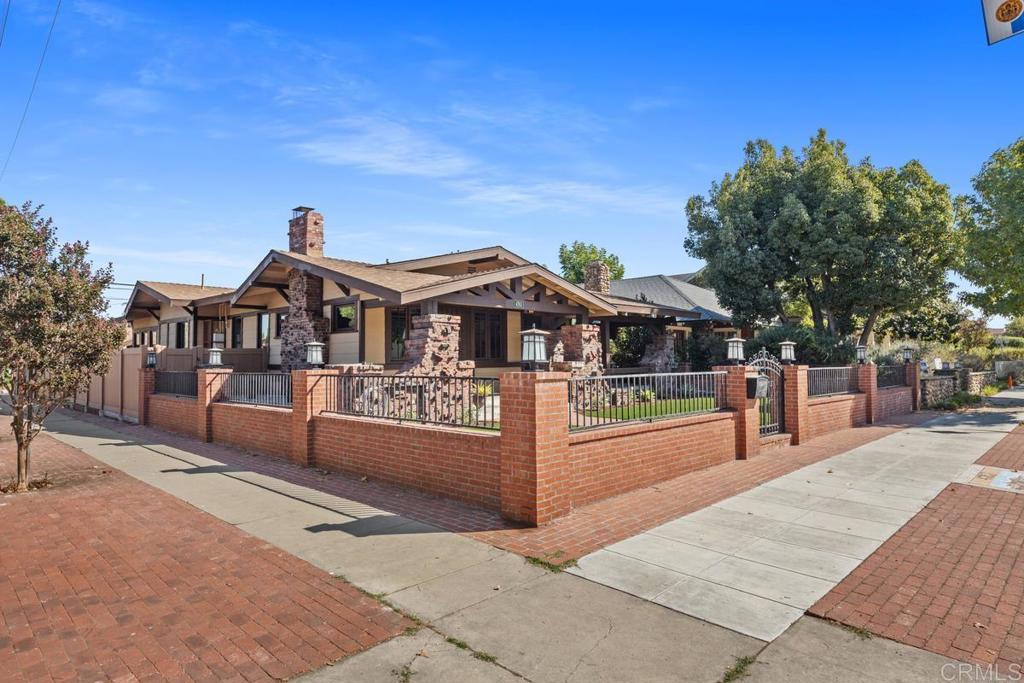Listing by: Vicki Johnson, eXp Realty of California, Inc, vickijohnsonrealestate@gmail.com
2 Beds
2 Baths
1,625 SqFt
Pending
Step into a world of elegance and comfort with this beautifully remodeled Craftsman home located in the heart of Kensington. With 2 bedrooms and 2 baths, this charming property encompasses over 1,600 sq ft of living space. The home is positioned on a desirable corner lot north of Adams Avenue, short walking distance to the vibrancy of the Adams Ave restaurants and shops. The expansive front porch invites you to relax and enjoy the welcoming neighborhood atmosphere. Inside, you’ll be greeted by an open layout featuring hardwood flooring, redwood pillars, and dual-pane windows that bring in natural light and showcase the exquisite details of this home. The heart of the home, the kitchen, boasts marble countertops, top-of-the-line hardwood cabinets, and stainless-steel appliances, making it a dream for both cooking and entertaining. The addition of a newly added second bathroom enhances the home’s functionality, providing convenience for families and guests alike. Step outside to the low-maintenance yard, where the fully fenced backyard offers a private retreat, perfect for outdoor gatherings or quiet evenings under the stars. One of the standout features of this property is the potential for an Accessory Dwelling Unit (ADU), which can provide extra income or a private space for guests. The opportunity for the Mills Act further adds value by potentially lowering property taxes for homeowners who appreciate historic preservation. This move-in-ready Craftsman is more than just a home; it’s a lifestyle. Don’t wait—experience the charm of Kensington living and make this stunning property your own
Property Details | ||
|---|---|---|
| Price | $1,599,000 | |
| Bedrooms | 2 | |
| Full Baths | 2 | |
| Total Baths | 2 | |
| Property Style | Craftsman | |
| Lot Size Area | 6100 | |
| Lot Size Area Units | Square Feet | |
| Acres | 0.14 | |
| Property Type | Residential | |
| Sub type | SingleFamilyResidence | |
| MLS Sub type | Single Family Residence | |
| Stories | 1 | |
| Year Built | 1924 | |
| View | Neighborhood | |
| Heating | Forced Air,Natural Gas | |
| Lot Description | Corner Lot,Front Yard,Level with Street,Level,Park Nearby,Yard | |
| Laundry Features | In Garage,Individual Room,Gas Dryer Hookup | |
| Pool features | None | |
| Parking Spaces | 4 | |
| Garage spaces | 2 | |
| Association Fee | 0 | |
Geographic Data | ||
| Directions | Take Adams Avenue to Edgeware, head North on Edgeware, Corner of Edgware and Alder | |
| County | San Diego | |
| Latitude | 32.764789 | |
| Longitude | -117.105027 | |
| Market Area | 92116 - Normal Heights | |
Address Information | ||
| Address | 4763 Edgeware Road, San Diego, CA 92116 | |
| Postal Code | 92116 | |
| City | San Diego | |
| State | CA | |
| Country | United States | |
Listing Information | ||
| Listing Office | eXp Realty of California, Inc | |
| Listing Agent | Vicki Johnson | |
| Listing Agent Phone | vickijohnsonrealestate@gmail.com | |
| Attribution Contact | vickijohnsonrealestate@gmail.com | |
| Compensation Disclaimer | The offer of compensation is made only to participants of the MLS where the listing is filed. | |
| Special listing conditions | Standard | |
| Virtual Tour URL | https://www.propertypanorama.com/instaview/crmls/NDP2409126 | |
School Information | ||
| District | San Diego Unified | |
MLS Information | ||
| Days on market | 11 | |
| MLS Status | Pending | |
| Listing Date | Oct 16, 2024 | |
| Listing Last Modified | Oct 29, 2024 | |
| Tax ID | 4405530100 | |
| MLS Area | 92116 - Normal Heights | |
| MLS # | NDP2409126 | |
This information is believed to be accurate, but without any warranty.


